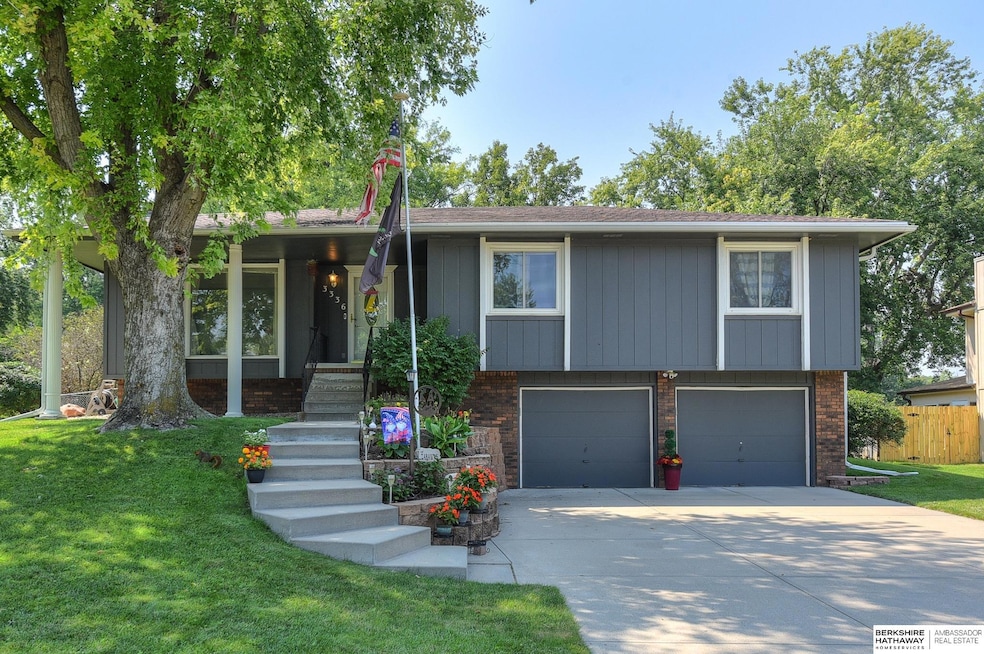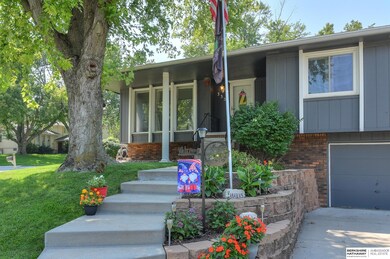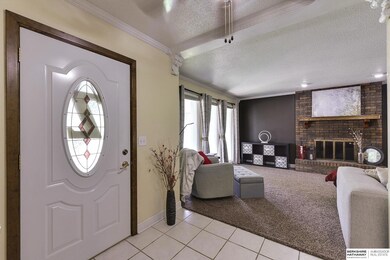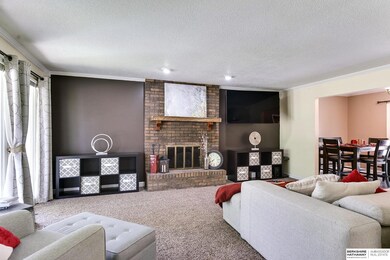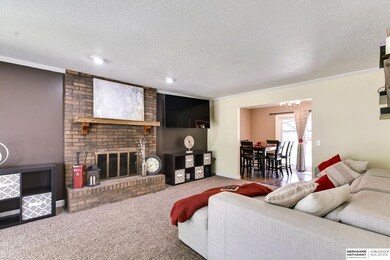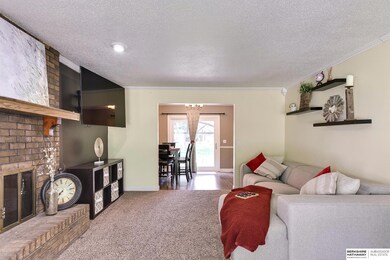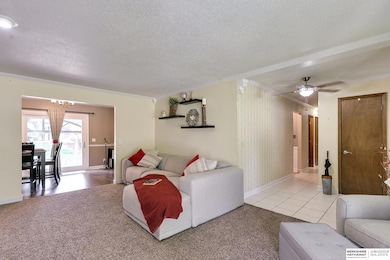
3336 S 157th St Omaha, NE 68130
South Elkhorn NeighborhoodHighlights
- Raised Ranch Architecture
- 1 Fireplace
- No HOA
- Millard North Middle School Rated A-
- Corner Lot
- Formal Dining Room
About This Home
As of September 2024LOCATION! SPACE! SIZE! This 3 bed/3 bath home offers a spacious layout - large living areas in the kitchen, dining room & living room. All bedrooms are on the opposite side of the house for privacy – including a Primary & hall bath. The basement is perfect for everyone: gaming, movies, hanging out at the bar, a room for crafting/office/exercise & a built-in desk - perfect for homework/2nd office area. The laundry room not only has ample space for folding, hanging & storing clothes, but also provides a convenient 3rd bathroom – no need to run upstairs when needed! A drop zone greets as you enter the house through the deep 2-car garage - great for all needs coming & going! The garage has built-in shelving units & a nook - perfect for garbage cans. The backyard provides ample space for fun & relaxation w/enough room to extend the patio for a firepit & cozy sitting area. The whole exterior exudes curb appeal!
Last Agent to Sell the Property
BHHS Ambassador Real Estate License #20080249 Listed on: 08/17/2024

Home Details
Home Type
- Single Family
Est. Annual Taxes
- $5,164
Year Built
- Built in 1978
Lot Details
- 0.25 Acre Lot
- Lot Dimensions are 83.38 x 125 x 85.27 x 126.26
- Property is Fully Fenced
- Corner Lot
Parking
- 2 Car Attached Garage
- Garage Door Opener
Home Design
- Raised Ranch Architecture
- Block Foundation
Interior Spaces
- 1 Fireplace
- Formal Dining Room
- Partially Finished Basement
- Natural lighting in basement
Kitchen
- Oven or Range
- Microwave
- Dishwasher
- Disposal
Bedrooms and Bathrooms
- 3 Bedrooms
Outdoor Features
- Patio
- Shed
Schools
- Harvey Oaks Elementary School
- Millard North Middle School
- Millard North High School
Utilities
- Forced Air Heating and Cooling System
- Heating System Uses Gas
- Water Softener
Community Details
- No Home Owners Association
- Center Park Subdivision
Listing and Financial Details
- Assessor Parcel Number 0801465026
Ownership History
Purchase Details
Home Financials for this Owner
Home Financials are based on the most recent Mortgage that was taken out on this home.Purchase Details
Home Financials for this Owner
Home Financials are based on the most recent Mortgage that was taken out on this home.Purchase Details
Home Financials for this Owner
Home Financials are based on the most recent Mortgage that was taken out on this home.Similar Homes in the area
Home Values in the Area
Average Home Value in this Area
Purchase History
| Date | Type | Sale Price | Title Company |
|---|---|---|---|
| Warranty Deed | $300,000 | Trustworthy Title | |
| Warranty Deed | $148,000 | None Available | |
| Warranty Deed | $140,000 | Deeb Title Services |
Mortgage History
| Date | Status | Loan Amount | Loan Type |
|---|---|---|---|
| Open | $240,000 | New Conventional | |
| Previous Owner | $137,600 | New Conventional | |
| Previous Owner | $144,827 | FHA | |
| Previous Owner | $133,000 | New Conventional | |
| Previous Owner | $22,000 | Credit Line Revolving | |
| Previous Owner | $78,200 | Unknown | |
| Previous Owner | $10,000 | Credit Line Revolving | |
| Previous Owner | $67,000 | Unknown |
Property History
| Date | Event | Price | Change | Sq Ft Price |
|---|---|---|---|---|
| 09/26/2024 09/26/24 | Sold | $300,000 | 0.0% | $147 / Sq Ft |
| 08/19/2024 08/19/24 | Pending | -- | -- | -- |
| 08/17/2024 08/17/24 | For Sale | $300,000 | +103.4% | $147 / Sq Ft |
| 07/08/2015 07/08/15 | Sold | $147,500 | -1.7% | $74 / Sq Ft |
| 06/08/2015 06/08/15 | For Sale | $150,000 | +7.1% | $76 / Sq Ft |
| 06/06/2015 06/06/15 | Pending | -- | -- | -- |
| 07/27/2012 07/27/12 | Sold | $140,000 | -3.4% | $71 / Sq Ft |
| 06/20/2012 06/20/12 | Pending | -- | -- | -- |
| 04/13/2012 04/13/12 | For Sale | $144,900 | -- | $74 / Sq Ft |
Tax History Compared to Growth
Tax History
| Year | Tax Paid | Tax Assessment Tax Assessment Total Assessment is a certain percentage of the fair market value that is determined by local assessors to be the total taxable value of land and additions on the property. | Land | Improvement |
|---|---|---|---|---|
| 2023 | $5,164 | $259,400 | $32,100 | $227,300 |
| 2022 | $4,673 | $221,100 | $32,100 | $189,000 |
| 2021 | $4,043 | $192,300 | $32,100 | $160,200 |
| 2020 | $4,077 | $192,300 | $32,100 | $160,200 |
| 2019 | $3,579 | $168,300 | $32,100 | $136,200 |
| 2018 | $3,629 | $168,300 | $32,100 | $136,200 |
| 2017 | $3,218 | $151,600 | $32,100 | $119,500 |
| 2016 | $3,093 | $145,600 | $13,300 | $132,300 |
| 2015 | $2,950 | $136,000 | $12,400 | $123,600 |
| 2014 | $2,950 | $136,000 | $12,400 | $123,600 |
Agents Affiliated with this Home
-
Theresa Thoma

Seller's Agent in 2024
Theresa Thoma
BHHS Ambassador Real Estate
(402) 319-4851
1 in this area
115 Total Sales
-
Megan Owens

Buyer's Agent in 2024
Megan Owens
BHHS Ambassador Real Estate
(402) 689-4984
10 in this area
587 Total Sales
-
Shellie Nelson

Seller's Agent in 2015
Shellie Nelson
BHHS Ambassador Real Estate
(402) 681-4196
152 Total Sales
-
Erin Schumacher
E
Buyer's Agent in 2015
Erin Schumacher
Nebraska Realty
(402) 491-0100
55 Total Sales
-
Cassidee Reeve

Seller's Agent in 2012
Cassidee Reeve
NP Dodge Real Estate Sales, Inc.
(402) 706-2901
109 Total Sales
-
K
Buyer's Agent in 2012
Katy Nilsson
Nebraska Realty
Map
Source: Great Plains Regional MLS
MLS Number: 22421162
APN: 0146-5026-08
- 15705 Valley St
- 3713 S 155th St
- 15259 Ontario St
- 15416 Garfield St
- 15908 Spring St
- 2938 S 159th Avenue Cir
- 15230 Garfield St
- 16123 Barbara Cir
- 2908 S 160th Cir
- 3423 S 163rd St
- 16111 Ontario Cir
- 2909 S 160th Plaza
- 2849 S 163rd Plaza
- 16324 C St
- 16325 Oak Cir
- 15016 Atlas Plaza Unit 228
- 21061 Valley Cir
- 627 S 148th St
- 623 S 148th St
- 15266 Arbor St
