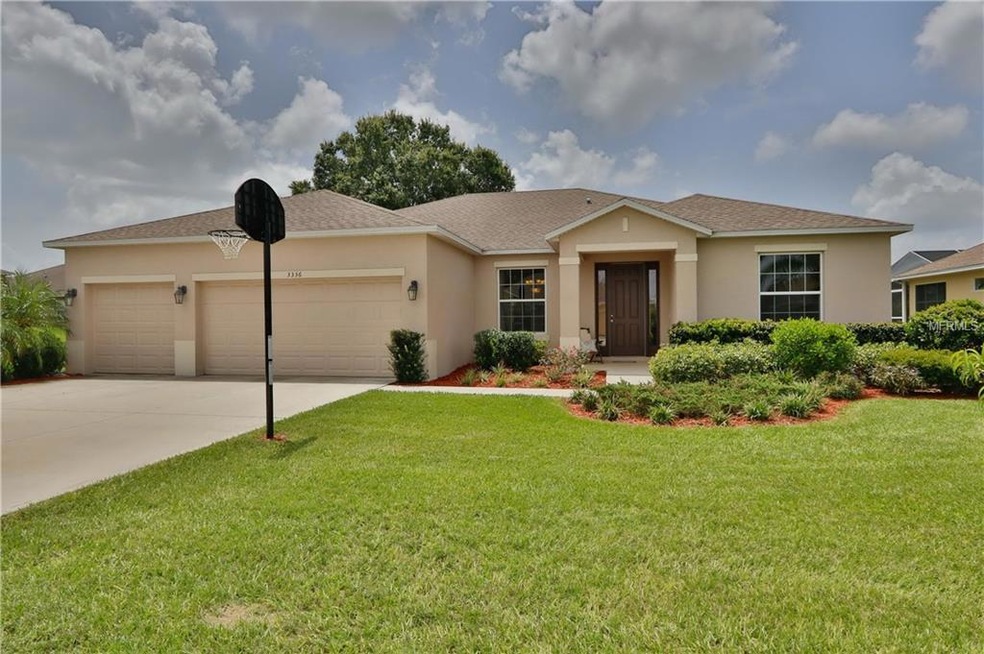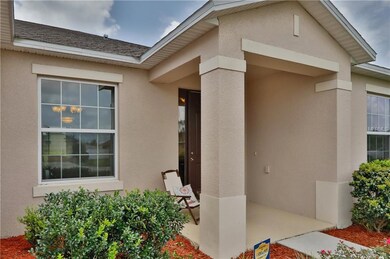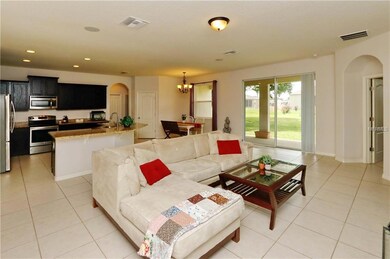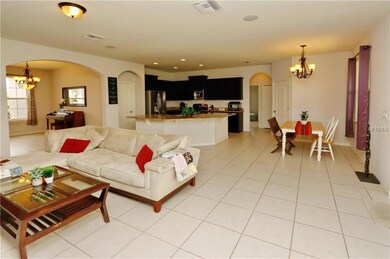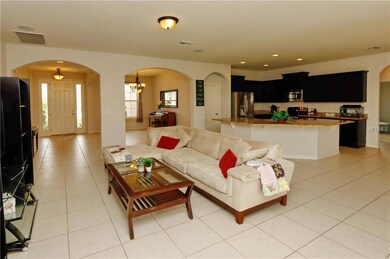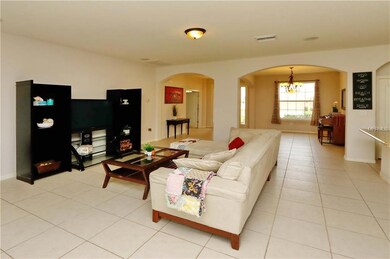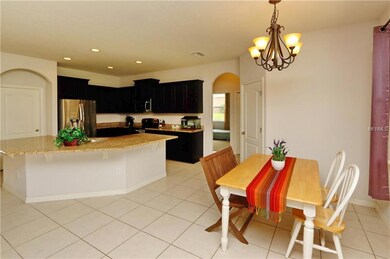
3336 Summit Ln Lakeland, FL 33810
Estimated Value: $412,572 - $468,000
Highlights
- Oak Trees
- Open Floorplan
- Attic
- Lincoln Avenue Academy Rated A-
- Deck
- High Ceiling
About This Home
As of December 2017Beautiful newer home well-kept single-story 4 Bedroom 2 Bathroom Home with nearly 2500 square feet, is complete with a desired 3 car garage in Huntington Summit. There's plenty of room for the perfect garden or for play in this large yard of over 1/4 acre! Home layout is the open concept perfect entertaining, family activities, and special events. The family room and kitchen are open with plenty of room for the eat in kitchen table, and the breakfast bar in the kitchen make everything flow and cozy. This newer neighborhood still has large oak trees, among other fruit trees on the property. Underground utilities leave yard and garden free from obstruction and offer clean tidy views of the street. Additional features of this home include a covered foyer, office, volume ceilings and ceramic tile flooring, covered back porch, spacious walk-in closets, ceiling fans, master bath with, separate shower. Have your DREAM Kitchen complete with walk-in pantry, solid surface counter top, center island. Nearby churches, parks, lakes, shopping, stores, golf, and schools make this home the ideal location of the country feel with nearby comforts and conveniences of home. Nearby stadium is perfect for fans of the Detroit Tigers & Flying Tigers. Homes is a great option for commuters between Tampa and Orlando.
Last Agent to Sell the Property
REAL BROKER, LLC License #3130026 Listed on: 08/07/2017

Home Details
Home Type
- Single Family
Est. Annual Taxes
- $3,152
Year Built
- Built in 2013
Lot Details
- 0.26 Acre Lot
- Oversized Lot
- Irrigation
- Oak Trees
HOA Fees
- $21 Monthly HOA Fees
Parking
- 3 Car Attached Garage
- Garage Door Opener
Home Design
- Slab Foundation
- Shingle Roof
- Block Exterior
- Stucco
Interior Spaces
- 2,479 Sq Ft Home
- Open Floorplan
- Tray Ceiling
- High Ceiling
- Ceiling Fan
- Entrance Foyer
- Great Room
- Breakfast Room
- Formal Dining Room
- Den
- Inside Utility
- Attic
Kitchen
- Range
- Microwave
- Dishwasher
- Stone Countertops
- Solid Wood Cabinet
- Disposal
Flooring
- Carpet
- Ceramic Tile
Bedrooms and Bathrooms
- 4 Bedrooms
- Split Bedroom Floorplan
- Walk-In Closet
- 2 Full Bathrooms
Home Security
- Fire and Smoke Detector
- In Wall Pest System
Accessible Home Design
- Customized Wheelchair Accessible
Outdoor Features
- Deck
- Covered patio or porch
- Exterior Lighting
Schools
- Kathleen Elementary School
- Kathleen Middle School
- Kathleen High School
Utilities
- Central Heating and Cooling System
- Heat Pump System
- Underground Utilities
- High Speed Internet
- Cable TV Available
Community Details
- Huntington Summit Subdivision
Listing and Financial Details
- Visit Down Payment Resource Website
- Tax Lot 114
- Assessor Parcel Number 23-27-16-001015-001140
Ownership History
Purchase Details
Home Financials for this Owner
Home Financials are based on the most recent Mortgage that was taken out on this home.Purchase Details
Home Financials for this Owner
Home Financials are based on the most recent Mortgage that was taken out on this home.Purchase Details
Similar Homes in Lakeland, FL
Home Values in the Area
Average Home Value in this Area
Purchase History
| Date | Buyer | Sale Price | Title Company |
|---|---|---|---|
| Leone William Russell | $250,000 | Paramount Title | |
| Thomas Ruth Ann Ellen | $195,445 | Dhi Title Of Florida Inc | |
| D R Horton Inc | $240,000 | Dhi Title Of Florida Inc |
Mortgage History
| Date | Status | Borrower | Loan Amount |
|---|---|---|---|
| Open | Leone Willian Russell | $292,500 | |
| Closed | Leone William Russell | $227,810 | |
| Previous Owner | Thomas Ruth Ann Ellen | $199,433 |
Property History
| Date | Event | Price | Change | Sq Ft Price |
|---|---|---|---|---|
| 03/15/2018 03/15/18 | Off Market | $250,000 | -- | -- |
| 12/15/2017 12/15/17 | Sold | $250,000 | 0.0% | $101 / Sq Ft |
| 10/20/2017 10/20/17 | Pending | -- | -- | -- |
| 09/06/2017 09/06/17 | Price Changed | $250,000 | -4.2% | $101 / Sq Ft |
| 08/07/2017 08/07/17 | For Sale | $261,000 | -- | $105 / Sq Ft |
Tax History Compared to Growth
Tax History
| Year | Tax Paid | Tax Assessment Tax Assessment Total Assessment is a certain percentage of the fair market value that is determined by local assessors to be the total taxable value of land and additions on the property. | Land | Improvement |
|---|---|---|---|---|
| 2023 | $3,216 | $248,670 | $0 | $0 |
| 2022 | $3,125 | $241,427 | $0 | $0 |
| 2021 | $3,149 | $234,395 | $0 | $0 |
| 2020 | $3,106 | $231,159 | $0 | $0 |
| 2018 | $3,039 | $221,749 | $35,000 | $186,749 |
| 2017 | $3,425 | $208,590 | $0 | $0 |
| 2016 | $3,152 | $189,627 | $0 | $0 |
| 2015 | $2,810 | $185,454 | $0 | $0 |
| 2014 | $2,775 | $169,299 | $0 | $0 |
Agents Affiliated with this Home
-
Katrina Madewell

Seller's Agent in 2017
Katrina Madewell
REAL BROKER, LLC
(813) 328-5706
327 Total Sales
-
Gate Arty

Seller Co-Listing Agent in 2017
Gate Arty
KELLER WILLIAMS REALTY SMART
(863) 577-1234
741 Total Sales
-
Marlana Alvarez

Buyer's Agent in 2017
Marlana Alvarez
LA ROSA REALTY LLC
(864) 321-2865
98 Total Sales
Map
Source: Stellar MLS
MLS Number: T2896348
APN: 23-27-16-001015-001140
- 7525 Jessamine Dr
- 7726 Ashford Dr
- 7890 Ashford Dr
- 7856 Habersham Dr
- 7215 Scenic Place
- 7713 Manor Dr
- 3570 Manor Loop
- 3161 Timberly Ln
- 7952 Grand Pines Blvd
- 8052 Sugar Pine Blvd
- 7631 Lewis Rd
- 7504 Willow Wisp Dr E
- 7311 Briarbay Loop
- 3057 Westmoreland Dr
- 7818 Lewis Rd
- 3518 Remington Oaks Way
- 7835 Kathleen Rd
- 3080 Westmoreland Dr
- 3001 Westmoreland Dr
- 7929 Ashley Pointe Dr
- 3336 Summit Ln
- 3342 Summit Ln
- 3348 Summit Ln
- 7378 Huntington Summit Blvd
- 7384 Huntington Summit Blvd
- 3409 Summit Dr
- 7372 Huntington Summit Blvd
- 3331 Summit Ln
- 3403 Summit Ln
- 3337 Summit Ln
- 3343 Summit Ln
- 3354 Summit Ln
- 3325 Summit Ln
- 3319 Summit Ln
- 3355 Summit Ln
- 3360 Summit Ln
- 7413 Summit Place
- 7379 Huntington Summit Blvd
- 7385 Huntington Summit Blvd
- 7373 Huntington Summit Blvd
