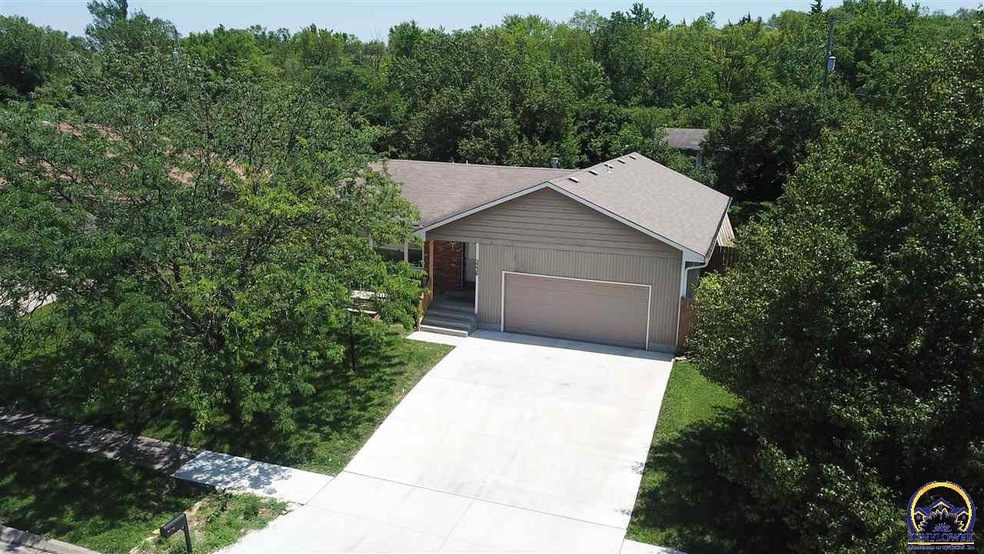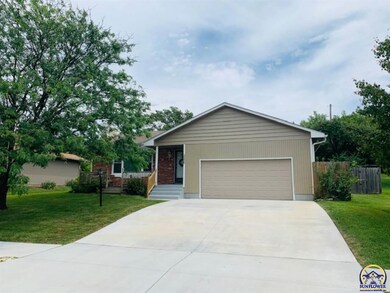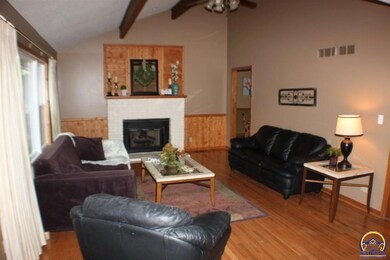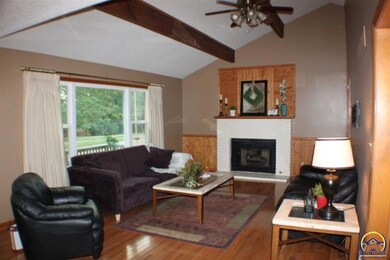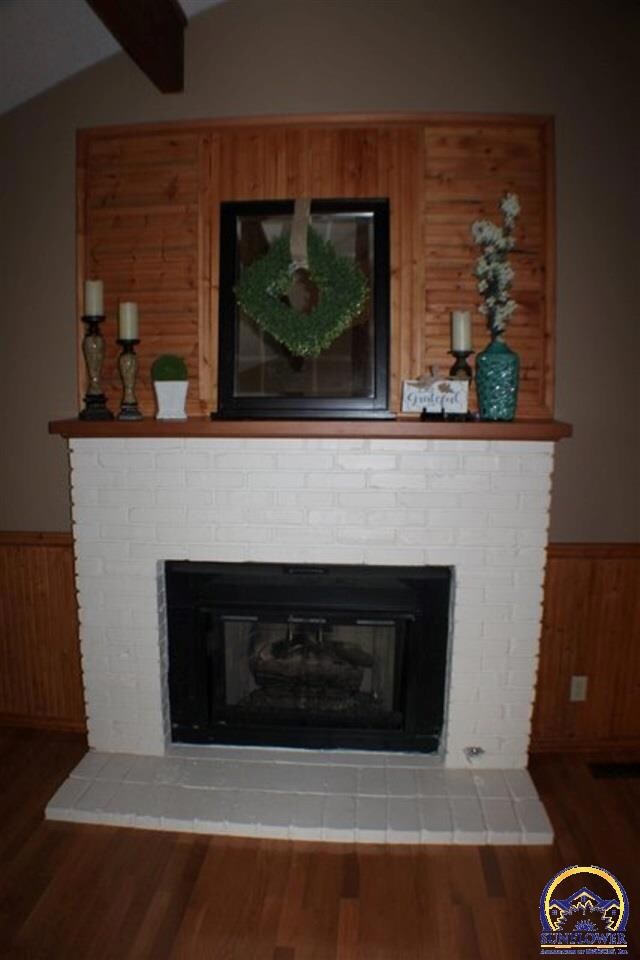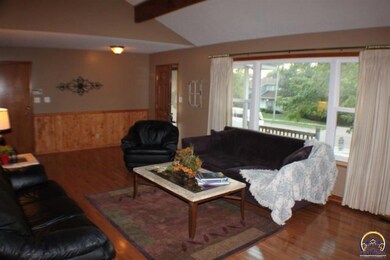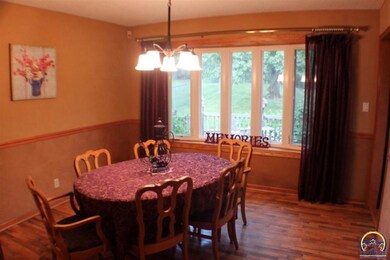
3336 SW Skyline Dr W Topeka, KS 66614
Southwest Topeka NeighborhoodHighlights
- Covered Deck
- Wood Flooring
- Formal Dining Room
- Ranch Style House
- No HOA
- 2 Car Attached Garage
About This Home
As of February 2024Lovely ranch w/gleaming hardwood floors. Backs up to country field. Cathedral ceiling, formal dining, pergola in back. 16 x 12 storage shed. New carpet & recently remodeled basement.
Last Agent to Sell the Property
Coldwell Banker American Home License #00223068 Listed on: 07/26/2019

Last Buyer's Agent
Coldwell Banker American Home License #00223068 Listed on: 07/26/2019

Home Details
Home Type
- Single Family
Est. Annual Taxes
- $2,711
Year Built
- Built in 1984
Lot Details
- Lot Dimensions are 80 x 140
- Wood Fence
- Chain Link Fence
- Paved or Partially Paved Lot
Parking
- 2 Car Attached Garage
Home Design
- Ranch Style House
- Architectural Shingle Roof
- Stick Built Home
Interior Spaces
- 1,712 Sq Ft Home
- Wood Burning Fireplace
- Family Room
- Living Room with Fireplace
- Formal Dining Room
- Partially Finished Basement
- Basement Fills Entire Space Under The House
- Storm Doors
Kitchen
- Gas Range
- <<microwave>>
- Dishwasher
- Disposal
Flooring
- Wood
- Carpet
Bedrooms and Bathrooms
- 3 Bedrooms
Laundry
- Laundry Room
- Laundry on main level
Outdoor Features
- Covered Deck
- Patio
- Storage Shed
Schools
- Mceachron Elementary School
- French Middle School
- Topeka West High School
Utilities
- Forced Air Heating and Cooling System
- Gas Water Heater
Community Details
- No Home Owners Association
- White Acres B Subdivision
Listing and Financial Details
- Assessor Parcel Number 1451503002007000
Ownership History
Purchase Details
Home Financials for this Owner
Home Financials are based on the most recent Mortgage that was taken out on this home.Purchase Details
Home Financials for this Owner
Home Financials are based on the most recent Mortgage that was taken out on this home.Purchase Details
Home Financials for this Owner
Home Financials are based on the most recent Mortgage that was taken out on this home.Purchase Details
Home Financials for this Owner
Home Financials are based on the most recent Mortgage that was taken out on this home.Similar Homes in Topeka, KS
Home Values in the Area
Average Home Value in this Area
Purchase History
| Date | Type | Sale Price | Title Company |
|---|---|---|---|
| Warranty Deed | -- | Lawyers Title Of Topeka | |
| Interfamily Deed Transfer | -- | Kansas Secured Title | |
| Warranty Deed | -- | Kansas Secured Ttl Inc Topek | |
| Warranty Deed | -- | Capital Title Insurance Comp |
Mortgage History
| Date | Status | Loan Amount | Loan Type |
|---|---|---|---|
| Open | $245,000 | VA | |
| Previous Owner | $22,600 | New Conventional | |
| Previous Owner | $166,822 | FHA | |
| Previous Owner | $138,450 | New Conventional | |
| Previous Owner | $141,400 | New Conventional | |
| Previous Owner | $21,998 | New Conventional |
Property History
| Date | Event | Price | Change | Sq Ft Price |
|---|---|---|---|---|
| 02/23/2024 02/23/24 | Sold | -- | -- | -- |
| 01/31/2024 01/31/24 | Pending | -- | -- | -- |
| 01/15/2024 01/15/24 | For Sale | $239,950 | +41.2% | $137 / Sq Ft |
| 10/04/2019 10/04/19 | Sold | -- | -- | -- |
| 09/10/2019 09/10/19 | Pending | -- | -- | -- |
| 07/26/2019 07/26/19 | For Sale | $169,900 | -- | $99 / Sq Ft |
Tax History Compared to Growth
Tax History
| Year | Tax Paid | Tax Assessment Tax Assessment Total Assessment is a certain percentage of the fair market value that is determined by local assessors to be the total taxable value of land and additions on the property. | Land | Improvement |
|---|---|---|---|---|
| 2025 | $3,819 | $27,340 | -- | -- |
| 2023 | $3,819 | $26,279 | $0 | $0 |
| 2022 | $3,472 | $23,052 | $0 | $0 |
| 2021 | $3,162 | $20,044 | $0 | $0 |
| 2020 | $2,976 | $19,090 | $0 | $0 |
| 2019 | $2,791 | $17,811 | $0 | $0 |
| 2018 | $2,711 | $17,292 | $0 | $0 |
| 2017 | $2,717 | $17,292 | $0 | $0 |
| 2014 | $2,689 | $16,953 | $0 | $0 |
Agents Affiliated with this Home
-
Marion Hawks

Seller's Agent in 2024
Marion Hawks
Hawks R/E Professionals
(785) 224-1099
13 in this area
101 Total Sales
-
Melissa Cummings

Buyer's Agent in 2024
Melissa Cummings
Genesis, LLC, Realtors
(785) 221-0541
17 in this area
158 Total Sales
-
Annette Harper

Seller's Agent in 2019
Annette Harper
Coldwell Banker American Home
(785) 633-9146
51 in this area
356 Total Sales
Map
Source: Sunflower Association of REALTORS®
MLS Number: 208672
APN: 145-15-0-30-02-007-000
- 3348 SW Mcclure Ct
- 3248 SW Skyline Dr W
- 3208 SW Crest Dr
- 3117 SW Chelsea Dr
- 5604 SW 34th Terrace
- 3644 SW Eveningside Dr
- 5641 SW Foxcroft Cir S Unit 202
- 3377 SW Timberlake Ln
- 2916 SW Foxcroft 3 Ct
- 3742 SW Clarion Park Dr
- 5634 SW 34th Terrace
- 5619 SW 35th St
- 3743 SW Clarion Park Dr
- 3003 SW Quail Creek Dr
- 2801 SW Prairie Rd
- 2815 SW Prairie Rd Unit 21
- 3007 SW Arrowhead Rd
- 3022 SW Hunters Ln
- 3425 SW Moundview Cir
- 2920 SW Arrowhead Rd
