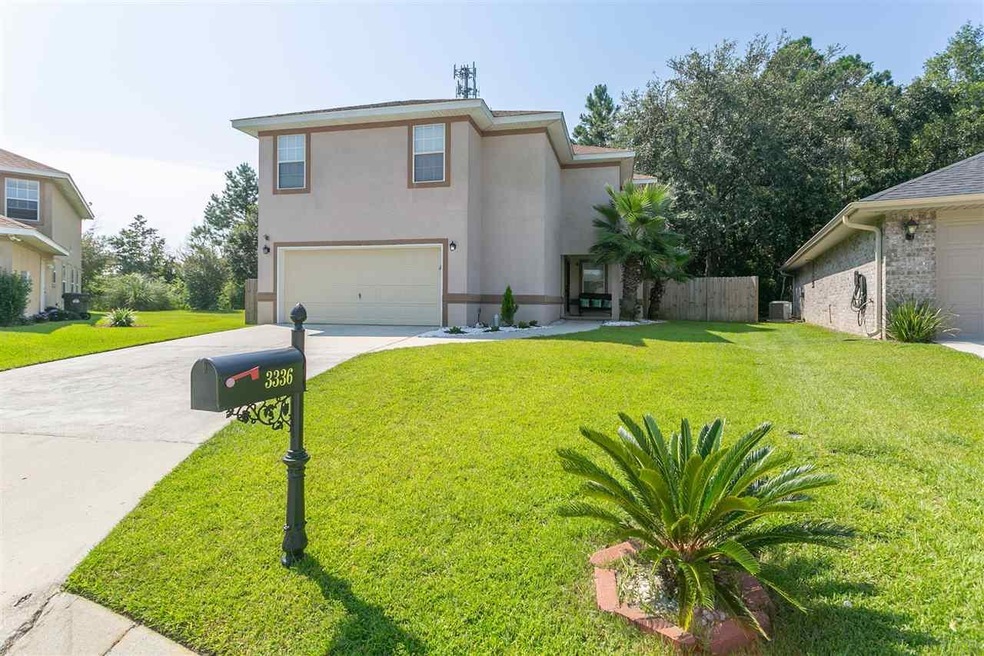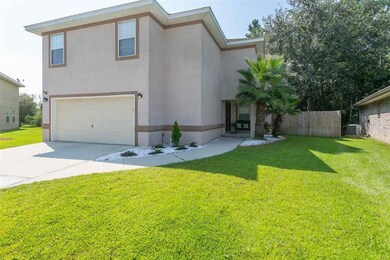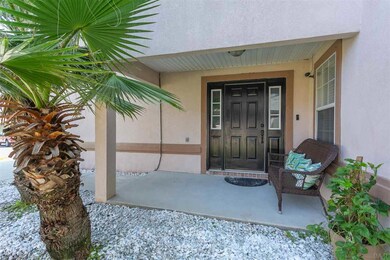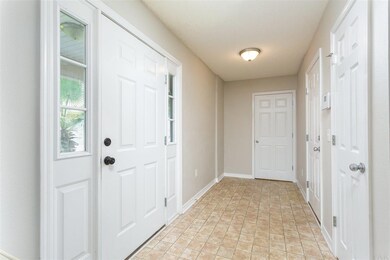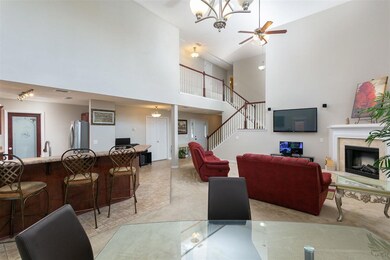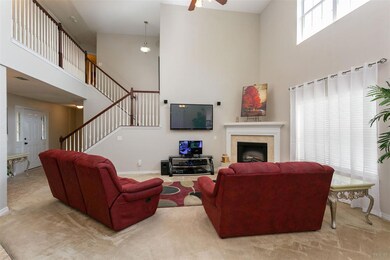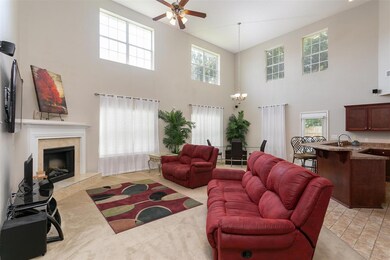
3336 Wasatch Range Loop Pensacola, FL 32526
Highlights
- Building Security
- Contemporary Architecture
- Jetted Tub in Primary Bathroom
- Spa
- Vaulted Ceiling
- Cul-De-Sac
About This Home
As of February 2023This two story home is move in ready! Open and spacious floor plan. Freshly painted throughout most of the home. Kitchen has plenty of cabinets and counter space. Stainless steel appliances. Cooks delight! Great Room, kitchen and dining room flow together which is ideal when entertaining friends and family. Surround sound in the living room. Laundry room with pantry is adjacent to the kitchen. There is one bedroom on the main floor which is perfect for a guest suite, office, play room or exercise room.Extra added feature of this room is the walk in closet! Half bath with stand up shower is located on the first floor.The master suite is upstairs and is large enough for over sized furniture. Bathroom connects with separate stand up shower, garden tub, double vanity and large walk in closet. The other two bedrooms upstairs both include spacious walk in closets. Tons of storage space in this home. Full bathroom with double vanity located upstairs near two bedrooms. Back yard is fenced in and backs up to private wooded area. Nice side yard that is perfect for a garden, out door play or a smaller pool. The shed in the backyard is included and is the perfect spot for garden tools, workshop, lawn equipment, seasonal decor, etc. This two story beauty is located in a cul de sac. Close to I-10, shopping, restaurants, new neighborhood walmart market, military bases and NAS. Prime location in Pensacola.
Home Details
Home Type
- Single Family
Est. Annual Taxes
- $4,394
Year Built
- Built in 2007
Lot Details
- 6,534 Sq Ft Lot
- Cul-De-Sac
- Back Yard Fenced
HOA Fees
- $10 Monthly HOA Fees
Parking
- 2 Car Garage
- Garage Door Opener
Home Design
- Contemporary Architecture
- Slab Foundation
- Frame Construction
- Shingle Roof
Interior Spaces
- 2,377 Sq Ft Home
- 2-Story Property
- Sound System
- Vaulted Ceiling
- Ceiling Fan
- Recessed Lighting
- Fireplace
- Double Pane Windows
- Shutters
- Blinds
- Combination Dining and Living Room
- Inside Utility
- Laundry Room
Kitchen
- Breakfast Bar
- Built-In Microwave
- Dishwasher
Flooring
- Carpet
- Vinyl
Bedrooms and Bathrooms
- 4 Bedrooms
- Walk-In Closet
- 3 Full Bathrooms
- Dual Vanity Sinks in Primary Bathroom
- Jetted Tub in Primary Bathroom
- Soaking Tub
- Spa Bath
- Separate Shower
Home Security
- Home Security System
- Fire and Smoke Detector
Eco-Friendly Details
- Energy-Efficient Insulation
Outdoor Features
- Spa
- Patio
Schools
- Beulah Elementary School
- Bellview Middle School
- Pine Forest High School
Utilities
- Cooling Available
- Central Heating
- Heat Pump System
- Electric Water Heater
- High Speed Internet
- Cable TV Available
Listing and Financial Details
- Assessor Parcel Number 251S312310042001
Community Details
Overview
- Association fees include ground maintenance
- Logan Place Subdivision
Security
- Building Security
Ownership History
Purchase Details
Home Financials for this Owner
Home Financials are based on the most recent Mortgage that was taken out on this home.Purchase Details
Home Financials for this Owner
Home Financials are based on the most recent Mortgage that was taken out on this home.Purchase Details
Home Financials for this Owner
Home Financials are based on the most recent Mortgage that was taken out on this home.Purchase Details
Home Financials for this Owner
Home Financials are based on the most recent Mortgage that was taken out on this home.Purchase Details
Home Financials for this Owner
Home Financials are based on the most recent Mortgage that was taken out on this home.Purchase Details
Purchase Details
Home Financials for this Owner
Home Financials are based on the most recent Mortgage that was taken out on this home.Map
Similar Homes in Pensacola, FL
Home Values in the Area
Average Home Value in this Area
Purchase History
| Date | Type | Sale Price | Title Company |
|---|---|---|---|
| Warranty Deed | $335,000 | Anchor Title & Escrow | |
| Warranty Deed | $315,000 | Anchor Title & Escrow | |
| Warranty Deed | $275,000 | Surety Land Title Of Fl Llc | |
| Warranty Deed | $232,500 | Surety Land Title Of Fl Llc | |
| Warranty Deed | $157,000 | Attorney | |
| Interfamily Deed Transfer | -- | None Available | |
| Warranty Deed | $225,300 | None Available |
Mortgage History
| Date | Status | Loan Amount | Loan Type |
|---|---|---|---|
| Previous Owner | $220,000 | New Conventional | |
| Previous Owner | $237,498 | VA | |
| Previous Owner | $10,000 | Stand Alone Second | |
| Previous Owner | $154,156 | FHA | |
| Previous Owner | $217,201 | FHA | |
| Previous Owner | $191,400 | Purchase Money Mortgage |
Property History
| Date | Event | Price | Change | Sq Ft Price |
|---|---|---|---|---|
| 02/22/2023 02/22/23 | Sold | $335,000 | -1.4% | $141 / Sq Ft |
| 02/08/2023 02/08/23 | Pending | -- | -- | -- |
| 11/29/2022 11/29/22 | For Sale | $339,900 | +7.9% | $143 / Sq Ft |
| 11/01/2022 11/01/22 | Sold | $315,000 | 0.0% | $133 / Sq Ft |
| 10/10/2022 10/10/22 | Price Changed | $314,900 | -4.5% | $132 / Sq Ft |
| 09/29/2022 09/29/22 | Price Changed | $329,900 | +1.5% | $139 / Sq Ft |
| 09/15/2022 09/15/22 | For Sale | $324,900 | +18.1% | $137 / Sq Ft |
| 04/28/2021 04/28/21 | Sold | $275,000 | 0.0% | $120 / Sq Ft |
| 02/05/2021 02/05/21 | For Sale | $275,000 | +18.3% | $120 / Sq Ft |
| 10/31/2019 10/31/19 | Sold | $232,500 | 0.0% | $98 / Sq Ft |
| 09/28/2019 09/28/19 | Pending | -- | -- | -- |
| 09/05/2019 09/05/19 | Price Changed | $232,500 | -2.3% | $98 / Sq Ft |
| 08/09/2019 08/09/19 | For Sale | $238,000 | +51.6% | $100 / Sq Ft |
| 03/18/2014 03/18/14 | Sold | $157,000 | -1.8% | $66 / Sq Ft |
| 10/05/2013 10/05/13 | Pending | -- | -- | -- |
| 09/21/2013 09/21/13 | For Sale | $159,900 | -- | $67 / Sq Ft |
Tax History
| Year | Tax Paid | Tax Assessment Tax Assessment Total Assessment is a certain percentage of the fair market value that is determined by local assessors to be the total taxable value of land and additions on the property. | Land | Improvement |
|---|---|---|---|---|
| 2024 | $4,394 | $293,047 | $35,000 | $258,047 |
| 2023 | $4,394 | $314,928 | $30,000 | $284,928 |
| 2022 | $4,064 | $287,182 | $30,000 | $257,182 |
| 2021 | $2,634 | $214,405 | $0 | $0 |
| 2020 | $2,563 | $211,445 | $0 | $0 |
| 2019 | $1,967 | $166,487 | $0 | $0 |
| 2018 | $1,996 | $163,383 | $0 | $0 |
| 2017 | $1,910 | $160,023 | $0 | $0 |
| 2016 | $1,889 | $156,575 | $0 | $0 |
| 2015 | $1,877 | $155,487 | $0 | $0 |
| 2014 | $1,650 | $139,666 | $0 | $0 |
Source: Pensacola Association of REALTORS®
MLS Number: 558889
APN: 25-1S-31-2310-042-001
- 3312 Wasatch Range Loop
- 3432 Wasatch Range Loop
- 2704 Hillcrest Ave
- 2700 Cycle Dr
- 6914 Raburn Rd
- 6784 Rickwood Dr
- 2832 Mandeville Ln
- 7188 Tannehill Dr
- 1614 Galvin Ave
- 3076 Flintlock Dr
- 7111 Pine Forest Rd
- 321 Loveland Cir
- 1911 Tillman Ln
- 4635 Petra Cir
- 2073 Sequoia Dr
- 6492 Sarasota St
- 3524 Bonfire Ln
- 2049 Sequoia Cir
- 7085 Mobile Hwy
- 6209 Forest Pines Dr
