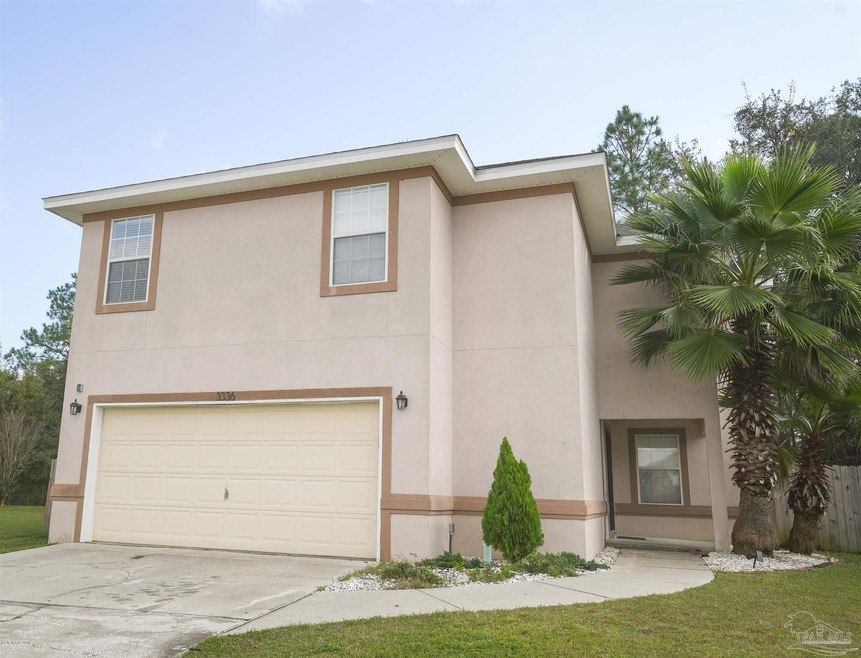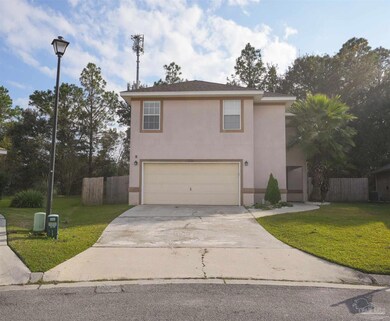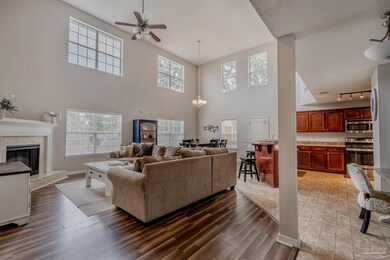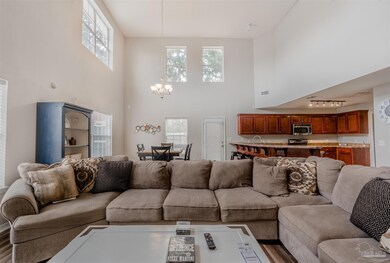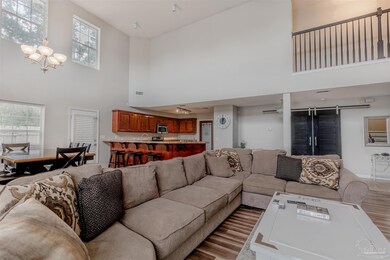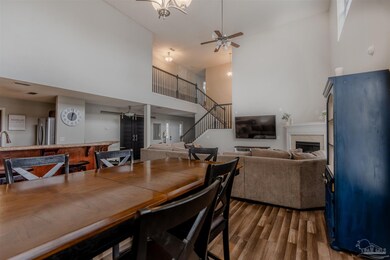
3336 Wasatch Range Loop Pensacola, FL 32526
Highlights
- Home Theater
- High Ceiling
- Home Office
- Contemporary Architecture
- Game Room
- Home Gym
About This Home
As of February 2023This Gorgeous and Totally Move In Ready Two Story Home is located in a safe neighborhood, on a cul-de-sac and has been very well maintained. Has such an beautiful, open and spacious floor plan. Kitchen has plenty of cabinets, counter space and comes with all stainless steel appliances. The great room, kitchen and dining room flow together which is ideal when entertaining friends and family. There is one bedroom on the main floor thats perfect for a guest suite, office, play room or flex room. The master suite is upstairs and is large enough for oversized furniture, bathroom connects with seperate stand up shower, garden tub, double vanity and large walk in closet. The other two bedrooms include spacious walk in closets and also has its own full bathroom with double vanity. Backyard is fenced in, comes with a shed, a perfect for spot for gardening, pets, playset or pool. Close to I-10, shopping plazas, NAS, Navy Federal and white beaches!
Last Buyer's Agent
LISA BISHOP
Bishop Smooth Move Realty, Inc.
Home Details
Home Type
- Single Family
Est. Annual Taxes
- $4,394
Year Built
- Built in 2007
Lot Details
- 6,412 Sq Ft Lot
- Lot Dimensions: 40
- Cul-De-Sac
- Privacy Fence
- Back Yard Fenced
HOA Fees
- $13 Monthly HOA Fees
Parking
- 2 Car Garage
Home Design
- Contemporary Architecture
- Slab Foundation
- Frame Construction
- Shingle Roof
Interior Spaces
- 2,377 Sq Ft Home
- 2-Story Property
- High Ceiling
- Ceiling Fan
- Recessed Lighting
- Fireplace
- Shutters
- Blinds
- Open Floorplan
- Home Theater
- Home Office
- Game Room
- Storage
- Inside Utility
- Home Gym
- Vinyl Flooring
- Storm Windows
Kitchen
- Eat-In Kitchen
- Breakfast Bar
- Built-In Microwave
- ENERGY STAR Qualified Refrigerator
- ENERGY STAR Qualified Dishwasher
- Laminate Countertops
- Disposal
Bedrooms and Bathrooms
- 4 Bedrooms
- Walk-In Closet
- In-Law or Guest Suite
- 3 Full Bathrooms
- Dual Vanity Sinks in Primary Bathroom
- Soaking Tub
- Separate Shower
Laundry
- Laundry Room
- ENERGY STAR Qualified Dryer
- Dryer
- ENERGY STAR Qualified Washer
Schools
- Bellview Elementary And Middle School
- Pine Forest High School
Utilities
- Central Heating and Cooling System
- Heat Pump System
- ENERGY STAR Qualified Water Heater
- High Speed Internet
- Cable TV Available
Additional Features
- Energy-Efficient Lighting
- Separate Outdoor Workshop
Community Details
- Logan Place Subdivision
Listing and Financial Details
- Assessor Parcel Number 251S312310042001
Ownership History
Purchase Details
Home Financials for this Owner
Home Financials are based on the most recent Mortgage that was taken out on this home.Purchase Details
Home Financials for this Owner
Home Financials are based on the most recent Mortgage that was taken out on this home.Purchase Details
Home Financials for this Owner
Home Financials are based on the most recent Mortgage that was taken out on this home.Purchase Details
Home Financials for this Owner
Home Financials are based on the most recent Mortgage that was taken out on this home.Purchase Details
Home Financials for this Owner
Home Financials are based on the most recent Mortgage that was taken out on this home.Purchase Details
Purchase Details
Home Financials for this Owner
Home Financials are based on the most recent Mortgage that was taken out on this home.Map
Similar Homes in Pensacola, FL
Home Values in the Area
Average Home Value in this Area
Purchase History
| Date | Type | Sale Price | Title Company |
|---|---|---|---|
| Warranty Deed | $335,000 | Anchor Title & Escrow | |
| Warranty Deed | $315,000 | Anchor Title & Escrow | |
| Warranty Deed | $275,000 | Surety Land Title Of Fl Llc | |
| Warranty Deed | $232,500 | Surety Land Title Of Fl Llc | |
| Warranty Deed | $157,000 | Attorney | |
| Interfamily Deed Transfer | -- | None Available | |
| Warranty Deed | $225,300 | None Available |
Mortgage History
| Date | Status | Loan Amount | Loan Type |
|---|---|---|---|
| Previous Owner | $220,000 | New Conventional | |
| Previous Owner | $237,498 | VA | |
| Previous Owner | $10,000 | Stand Alone Second | |
| Previous Owner | $154,156 | FHA | |
| Previous Owner | $217,201 | FHA | |
| Previous Owner | $191,400 | Purchase Money Mortgage |
Property History
| Date | Event | Price | Change | Sq Ft Price |
|---|---|---|---|---|
| 02/22/2023 02/22/23 | Sold | $335,000 | -1.4% | $141 / Sq Ft |
| 02/08/2023 02/08/23 | Pending | -- | -- | -- |
| 11/29/2022 11/29/22 | For Sale | $339,900 | +7.9% | $143 / Sq Ft |
| 11/01/2022 11/01/22 | Sold | $315,000 | 0.0% | $133 / Sq Ft |
| 10/10/2022 10/10/22 | Price Changed | $314,900 | -4.5% | $132 / Sq Ft |
| 09/29/2022 09/29/22 | Price Changed | $329,900 | +1.5% | $139 / Sq Ft |
| 09/15/2022 09/15/22 | For Sale | $324,900 | +18.1% | $137 / Sq Ft |
| 04/28/2021 04/28/21 | Sold | $275,000 | 0.0% | $120 / Sq Ft |
| 02/05/2021 02/05/21 | For Sale | $275,000 | +18.3% | $120 / Sq Ft |
| 10/31/2019 10/31/19 | Sold | $232,500 | 0.0% | $98 / Sq Ft |
| 09/28/2019 09/28/19 | Pending | -- | -- | -- |
| 09/05/2019 09/05/19 | Price Changed | $232,500 | -2.3% | $98 / Sq Ft |
| 08/09/2019 08/09/19 | For Sale | $238,000 | +51.6% | $100 / Sq Ft |
| 03/18/2014 03/18/14 | Sold | $157,000 | -1.8% | $66 / Sq Ft |
| 10/05/2013 10/05/13 | Pending | -- | -- | -- |
| 09/21/2013 09/21/13 | For Sale | $159,900 | -- | $67 / Sq Ft |
Tax History
| Year | Tax Paid | Tax Assessment Tax Assessment Total Assessment is a certain percentage of the fair market value that is determined by local assessors to be the total taxable value of land and additions on the property. | Land | Improvement |
|---|---|---|---|---|
| 2024 | $4,394 | $293,047 | $35,000 | $258,047 |
| 2023 | $4,394 | $314,928 | $30,000 | $284,928 |
| 2022 | $4,064 | $287,182 | $30,000 | $257,182 |
| 2021 | $2,634 | $214,405 | $0 | $0 |
| 2020 | $2,563 | $211,445 | $0 | $0 |
| 2019 | $1,967 | $166,487 | $0 | $0 |
| 2018 | $1,996 | $163,383 | $0 | $0 |
| 2017 | $1,910 | $160,023 | $0 | $0 |
| 2016 | $1,889 | $156,575 | $0 | $0 |
| 2015 | $1,877 | $155,487 | $0 | $0 |
| 2014 | $1,650 | $139,666 | $0 | $0 |
Source: Pensacola Association of REALTORS®
MLS Number: 619364
APN: 25-1S-31-2310-042-001
- 3312 Wasatch Range Loop
- 3432 Wasatch Range Loop
- 2704 Hillcrest Ave
- 2700 Cycle Dr
- 6914 Raburn Rd
- 6784 Rickwood Dr
- 2832 Mandeville Ln
- 7188 Tannehill Dr
- 1614 Galvin Ave
- 3076 Flintlock Dr
- 7111 Pine Forest Rd
- 321 Loveland Cir
- 1911 Tillman Ln
- 4635 Petra Cir
- 6492 Sarasota St
- 2073 Sequoia Dr
- 3524 Bonfire Ln
- 2049 Sequoia Cir
- 7085 Mobile Hwy
- 2009 Sequoia Cir
