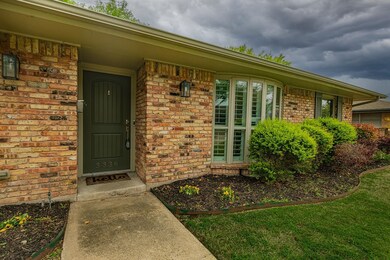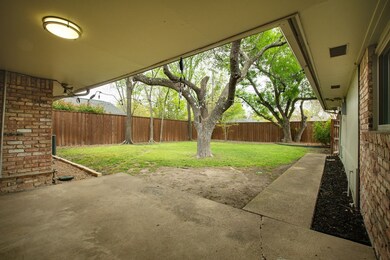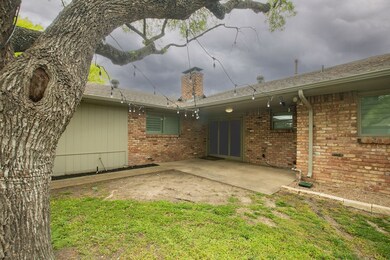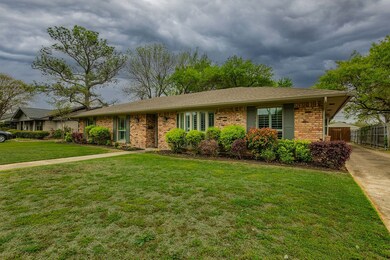3336 Whitehall Dr Dallas, TX 75229
Webster Grove NeighborhoodHighlights
- Open Floorplan
- Traditional Architecture
- Private Yard
- Vaulted Ceiling
- Wood Flooring
- 2 Car Attached Garage
About This Home
Check all your boxes with this fully renovated, open-concept 4 bedroom, 2.5 bath. Move-in ready, with fresh paint throughout, this is the ideal home for cozy living and elevated entertaining. The kitchen is equipped with quartz countertops, ample storage space, stainless steel appliances, and a gas stove that opens into roomy and bright living and dining areas. Work (or work-out!) in a bonus office space with French doors. Plantation shutters, life-proof wood laminate (no carpet!), and neutral colors are functional and stylish. Four-legged family members and guests will love the spacious yard with mature trees, a covered porch, and color-changing party lights. The oversized 2-car garage is even equipped with an electric dog door. Only two blocks from Degolyer Elementary and close to many of Dallas's top-rated schools. A short walk, bike, or jog to the Northaven Trail (an 8-mile path that traverses north Dallas and connects to the popular White Rock trail system). Two blocks away from parks and the neighborhood pool.
Listing Agent
Oak & Stone Realty Advisors Brokerage Phone: 214-215-2277 License #0671289 Listed on: 07/10/2025
Home Details
Home Type
- Single Family
Est. Annual Taxes
- $9,608
Year Built
- Built in 1961
Lot Details
- 10,629 Sq Ft Lot
- Wood Fence
- Interior Lot
- Private Yard
- Back Yard
Parking
- 2 Car Attached Garage
- Alley Access
Home Design
- Traditional Architecture
- Brick Exterior Construction
- Slab Foundation
- Composition Roof
Interior Spaces
- 1,904 Sq Ft Home
- 1-Story Property
- Open Floorplan
- Vaulted Ceiling
- Ceiling Fan
- Fireplace Features Masonry
Kitchen
- Electric Oven
- Gas Cooktop
- Microwave
- Ice Maker
- Dishwasher
- Disposal
Flooring
- Wood
- Tile
- Luxury Vinyl Plank Tile
Bedrooms and Bathrooms
- 4 Bedrooms
- Walk-In Closet
Outdoor Features
- Rain Gutters
Schools
- Degolyer Elementary School
- White High School
Utilities
- Central Heating and Cooling System
- Cable TV Available
Listing and Financial Details
- Residential Lease
- Property Available on 7/10/25
- Tenant pays for all utilities
- Legal Lot and Block 27 / 10/64
- Assessor Parcel Number 00000593260000000
Community Details
Overview
- Kenilworth Estates Subdivision
Pet Policy
- Dogs and Cats Allowed
Map
Source: North Texas Real Estate Information Systems (NTREIS)
MLS Number: 20997022
APN: 00000593260000000
- 3307 Whitehall Dr
- 3379 Townsend Dr
- 3385 Northaven Rd
- 3306 Northaven Rd
- 10930 Beauty Ln
- 3245 Dartmoor Ct
- 10911 Beauty Ln
- 3554 Townsend Dr
- 3245 Latham Dr
- 3228 Townsend Dr
- 3571 Waldorf Dr
- 3630 Vinecrest Dr
- 3322 Royal Ln
- 11489 Coral Hills Dr
- 10727 Cromwell Dr
- 3227 Tower Trail
- 3209 Royal Ln
- 3540 Royal Ln
- 10645 Marquis Ln
- 11023 Marsh Ln
- 3215 Whitehall Dr
- 3544 Northaven Rd Unit ID1019518P
- 3126 Jubilee Trail
- 3226 Leahy Dr
- 3647 Whitehall Dr
- 11483 Coral Hills Dr
- 3311 Regent Dr
- 3334 Regent Dr
- 10923 Marsh Ln
- 3305 Forest Ln
- 3051 Airhaven St
- 3061 Dothan Ln
- 3042 Airhaven St
- 10525 Castlegate Dr
- 3025 Westforest Dr
- 11851 Highdale Dr
- 2976 Sundial Dr
- 12005 Cromwell Dr Unit ID1019471P
- 2954 Allister St
- 3626 Villaverde Ave







