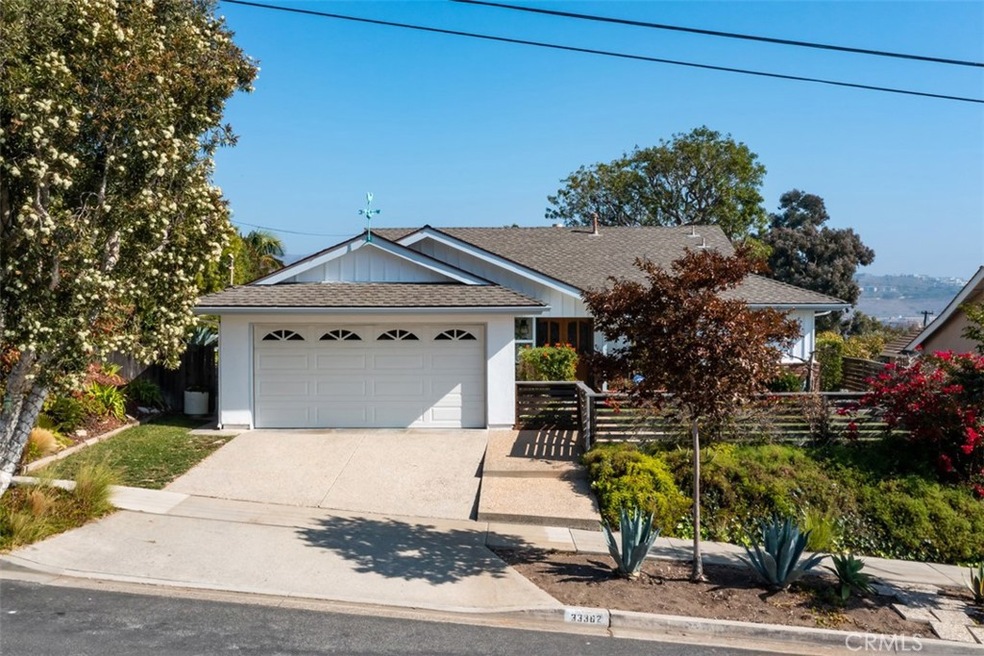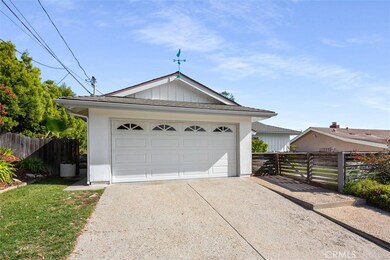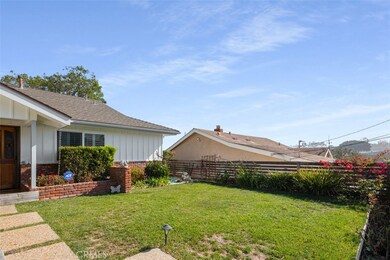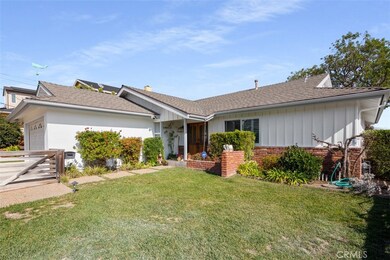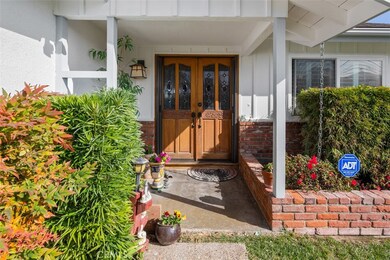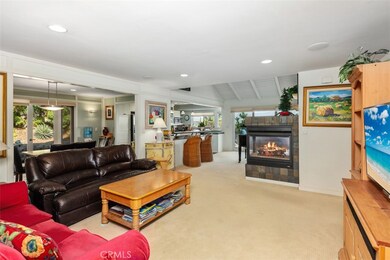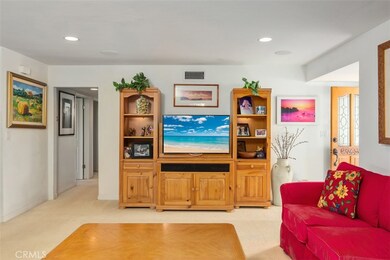
33362 Bremerton St Dana Point, CA 92629
Highlights
- Ocean View
- Ocean Side of Freeway
- Main Floor Bedroom
- Del Obispo Elementary School Rated A-
- Open Floorplan
- High Ceiling
About This Home
As of December 2021You will love this charming 3Bd/2B Single Story Dana Knolls Beach Home with Ocean & City Lights views! A 1500 sq. ft. home with beach style beam and shiplap ceiling and an open floor plan on a street to street lot. Frameless corner Kitchen window lets you watch the ocean while you do dishes, prep food or eat a snack...it melts your stress away! Open Dining area connects the kitchen to the large main living area for an easy flow. All 3 bedrooms are in their own wing. Rich light maple closets in the hallway and Primary bedroom add warmth to the home. Noritz Tankless water heater is in garage. Furnace is in the attic. Wonderful front and backyard for pets and gatherings with room to create outdoor dining and kitchen. Great community with No HOA or Mello Roos. Minutes to shopping, excellent restaurants, top surf spots, Dana Point Harbor, Cinepolis Movie Theater, Trader Joes and more. Be sure to see this one soon!
Last Agent to Sell the Property
First Team Real Estate License #01834849 Listed on: 11/05/2021

Home Details
Home Type
- Single Family
Est. Annual Taxes
- $13,987
Year Built
- Built in 1963 | Remodeled
Lot Details
- 7,865 Sq Ft Lot
- West Facing Home
- Wood Fence
- Lawn
- Back and Front Yard
Parking
- 2 Car Attached Garage
- 2 Open Parking Spaces
- Parking Available
- Single Garage Door
- Driveway Up Slope From Street
Property Views
- Ocean
- Panoramic
- City Lights
Home Design
- Cosmetic Repairs Needed
- Composition Roof
- Wood Siding
- Concrete Perimeter Foundation
- Stucco
Interior Spaces
- 1,500 Sq Ft Home
- 1-Story Property
- Open Floorplan
- Beamed Ceilings
- High Ceiling
- Ceiling Fan
- Gas Fireplace
- Double Pane Windows
- Window Screens
- Entryway
- Living Room with Fireplace
- Dining Room
Kitchen
- Eat-In Kitchen
- Breakfast Bar
- Gas Cooktop
- Dishwasher
- Granite Countertops
- Self-Closing Cabinet Doors
- Disposal
Flooring
- Carpet
- Stone
Bedrooms and Bathrooms
- 3 Main Level Bedrooms
- 2 Full Bathrooms
- Low Flow Toliet
- Bathtub with Shower
- Walk-in Shower
Laundry
- Laundry Room
- Laundry in Garage
Home Security
- Carbon Monoxide Detectors
- Fire and Smoke Detector
Outdoor Features
- Ocean Side of Freeway
- Concrete Porch or Patio
- Exterior Lighting
- Rain Gutters
Schools
- Del Obispo Elementary School
- Marco Forester Middle School
- Dana Hills High School
Utilities
- Forced Air Heating System
- Overhead Utilities
- Natural Gas Connected
- Tankless Water Heater
Additional Features
- No Interior Steps
- Suburban Location
- Agricultural
Listing and Financial Details
- Tax Lot 24
- Tax Tract Number 3957
- Assessor Parcel Number 67318301
Community Details
Overview
- No Home Owners Association
- Dana Knolls Subdivision
Recreation
- Park
Ownership History
Purchase Details
Home Financials for this Owner
Home Financials are based on the most recent Mortgage that was taken out on this home.Purchase Details
Purchase Details
Home Financials for this Owner
Home Financials are based on the most recent Mortgage that was taken out on this home.Purchase Details
Home Financials for this Owner
Home Financials are based on the most recent Mortgage that was taken out on this home.Purchase Details
Home Financials for this Owner
Home Financials are based on the most recent Mortgage that was taken out on this home.Purchase Details
Purchase Details
Home Financials for this Owner
Home Financials are based on the most recent Mortgage that was taken out on this home.Purchase Details
Home Financials for this Owner
Home Financials are based on the most recent Mortgage that was taken out on this home.Purchase Details
Home Financials for this Owner
Home Financials are based on the most recent Mortgage that was taken out on this home.Similar Homes in the area
Home Values in the Area
Average Home Value in this Area
Purchase History
| Date | Type | Sale Price | Title Company |
|---|---|---|---|
| Grant Deed | $1,188,000 | Chicago Title Company | |
| Grant Deed | -- | None Available | |
| Grant Deed | $810,000 | Western Resources Title Co | |
| Interfamily Deed Transfer | -- | First American Title | |
| Interfamily Deed Transfer | -- | First American Title Company | |
| Interfamily Deed Transfer | -- | -- | |
| Grant Deed | $720,000 | Ticor Title | |
| Interfamily Deed Transfer | -- | Equity Title Company | |
| Grant Deed | $305,000 | Chicago Title Co |
Mortgage History
| Date | Status | Loan Amount | Loan Type |
|---|---|---|---|
| Previous Owner | $140,000 | New Conventional | |
| Previous Owner | $392,000 | New Conventional | |
| Previous Owner | $397,500 | New Conventional | |
| Previous Owner | $410,000 | New Conventional | |
| Previous Owner | $417,000 | Fannie Mae Freddie Mac | |
| Previous Owner | $515,000 | Purchase Money Mortgage | |
| Previous Owner | $275,000 | Credit Line Revolving | |
| Previous Owner | $336,885 | Unknown | |
| Previous Owner | $336,000 | Unknown | |
| Previous Owner | $40,000 | Credit Line Revolving | |
| Previous Owner | $275,000 | No Value Available | |
| Previous Owner | $244,000 | No Value Available | |
| Closed | $30,500 | No Value Available |
Property History
| Date | Event | Price | Change | Sq Ft Price |
|---|---|---|---|---|
| 12/14/2021 12/14/21 | Sold | $1,188,000 | +3.3% | $792 / Sq Ft |
| 11/15/2021 11/15/21 | For Sale | $1,150,000 | -3.2% | $767 / Sq Ft |
| 11/14/2021 11/14/21 | Pending | -- | -- | -- |
| 11/09/2021 11/09/21 | Off Market | $1,188,000 | -- | -- |
| 11/05/2021 11/05/21 | For Sale | $1,150,000 | +41.1% | $767 / Sq Ft |
| 05/20/2015 05/20/15 | Sold | $815,000 | -0.6% | $620 / Sq Ft |
| 05/15/2015 05/15/15 | Pending | -- | -- | -- |
| 04/04/2015 04/04/15 | For Sale | $820,000 | -- | $624 / Sq Ft |
Tax History Compared to Growth
Tax History
| Year | Tax Paid | Tax Assessment Tax Assessment Total Assessment is a certain percentage of the fair market value that is determined by local assessors to be the total taxable value of land and additions on the property. | Land | Improvement |
|---|---|---|---|---|
| 2024 | $13,987 | $1,235,995 | $1,131,381 | $104,614 |
| 2023 | $13,548 | $1,211,760 | $1,109,197 | $102,563 |
| 2022 | $13,305 | $1,188,000 | $1,087,448 | $100,552 |
| 2021 | $9,884 | $899,359 | $796,097 | $103,262 |
| 2020 | $9,817 | $890,138 | $787,934 | $102,204 |
| 2019 | $9,447 | $872,685 | $772,485 | $100,200 |
| 2018 | $9,297 | $855,574 | $757,338 | $98,236 |
| 2017 | $9,029 | $838,799 | $742,489 | $96,310 |
| 2016 | $8,824 | $822,352 | $727,930 | $94,422 |
| 2015 | $8,257 | $753,000 | $670,176 | $82,824 |
| 2014 | $7,105 | $640,041 | $557,217 | $82,824 |
Agents Affiliated with this Home
-
Lisa Hosinski

Seller's Agent in 2021
Lisa Hosinski
First Team Real Estate
(949) 433-8300
20 in this area
28 Total Sales
-
Darel Rosen

Seller Co-Listing Agent in 2021
Darel Rosen
First Team Real Estate
(949) 291-5088
2 in this area
79 Total Sales
-
K
Seller's Agent in 2015
Kristen Richardson
First Team Real Estate
Map
Source: California Regional Multiple Listing Service (CRMLS)
MLS Number: OC21225805
APN: 673-183-01
- 33292 Bremerton St
- 33252 Big Sur St
- 33212 Blue Fin Dr
- 25572 Saltwater Dr
- 33142 Sea Lion Dr
- 25632 Seaside Dr Unit 140
- 25282 Sea Rose Ct
- 33262 Paseo Molinos
- 24965 Seagate Dr
- 33741 Edgewater Dr Unit 164
- 24961 Beachwalk Way
- 24871 Sherwood Way
- 32862 Bluffside Dr
- 33371 Cheltam Way Unit 3
- 33371 Cheltam Way Unit 2
- 25675 Via Del Rey
- 33772 Copper Lantern St Unit B
- 33081 Regatta Ct
- 24882 Summerwind
- 24851 Seagate Dr
