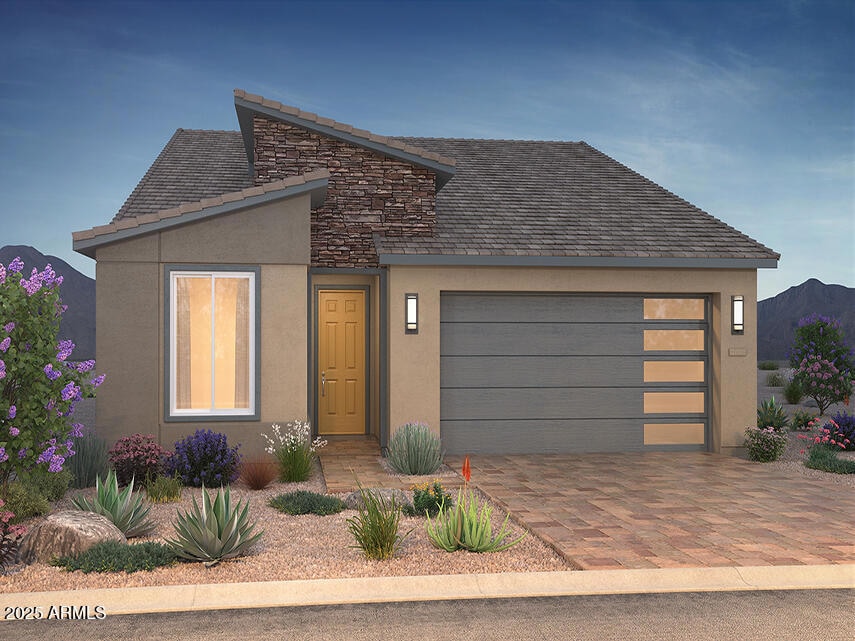33364 N 130th Ln Peoria, AZ 85383
Estimated payment $3,872/month
Highlights
- Fitness Center
- Gated Community
- Community Pool
- Lake Pleasant Elementary School Rated A-
- Contemporary Architecture
- Pickleball Courts
About This Home
Experience Elegant Living in This Stunning 3-Bedroom, 3-Bath Aspire Model Step into this gorgeous 3-bedroom, 3-bath Aspire model offering 1,989 sq. ft. of beautifully designed living space. The gourmet kitchen features a built-in KitchenAid appliance package with a gas cooktop, complemented by 41'' woodcase shaker cabinets in a crisp white painted finish, complete with soft-close dovetail doors throughout the home. Elegant Pental Stella Caldia polished quartz countertops grace both the kitchen and bathrooms, while the warm grey 2Â1⁄2'' x 10'' tile backsplash and LED under-cabinet lighting create a sophisticated, inviting atmosphere. Enjoy the flexibility of an open den — perfect for a home office, media space, or reading nook. Outside, the fully landscaped, spacious homesite provi the perfect setting for relaxing or entertaining. Live beautifully. Live comfortably. Live happy in this exceptional home.
Listing Agent
Realty Arizona Elite Group, LLC License #SA507656000 Listed on: 11/15/2025
Home Details
Home Type
- Single Family
Est. Annual Taxes
- $641
Year Built
- Built in 2025 | Under Construction
Lot Details
- 5,901 Sq Ft Lot
- Desert faces the front and back of the property
- Partially Fenced Property
- Block Wall Fence
- Front and Back Yard Sprinklers
- Sprinklers on Timer
HOA Fees
- $352 Monthly HOA Fees
Parking
- 2 Car Direct Access Garage
- Garage Door Opener
Home Design
- Contemporary Architecture
- Wood Frame Construction
- Tile Roof
- Stucco
Interior Spaces
- 1,988 Sq Ft Home
- 1-Story Property
- Tile Flooring
Kitchen
- Eat-In Kitchen
- Breakfast Bar
- Built-In Gas Oven
- Gas Cooktop
- Kitchen Island
Bedrooms and Bathrooms
- 3 Bedrooms
- 3 Bathrooms
- Dual Vanity Sinks in Primary Bathroom
Schools
- Adult Elementary And Middle School
- Adult High School
Utilities
- Central Air
- Heating System Uses Natural Gas
Listing and Financial Details
- Tax Lot 81
- Assessor Parcel Number 510-16-081
Community Details
Overview
- Association fees include ground maintenance, street maintenance
- Aam Association, Phone Number (602) 957-9191
- Built by Shea Homes
- Ridgecrest Subdivision, Aspire Floorplan
Recreation
- Pickleball Courts
- Fitness Center
- Community Pool
- Bike Trail
Additional Features
- Recreation Room
- Gated Community
Map
Home Values in the Area
Average Home Value in this Area
Tax History
| Year | Tax Paid | Tax Assessment Tax Assessment Total Assessment is a certain percentage of the fair market value that is determined by local assessors to be the total taxable value of land and additions on the property. | Land | Improvement |
|---|---|---|---|---|
| 2025 | $641 | $124,358 | $124,358 | -- |
| 2024 | -- | -- | -- | -- |
| 2023 | -- | -- | -- | -- |
Property History
| Date | Event | Price | List to Sale | Price per Sq Ft | Prior Sale |
|---|---|---|---|---|---|
| 11/11/2025 11/11/25 | Price Changed | $657,790 | -3.0% | $331 / Sq Ft | |
| 11/06/2025 11/06/25 | Price Changed | $677,790 | -5.6% | $341 / Sq Ft | |
| 10/09/2025 10/09/25 | For Sale | $717,790 | +11.9% | $361 / Sq Ft | |
| 10/07/2025 10/07/25 | Sold | $641,440 | 0.0% | $323 / Sq Ft | View Prior Sale |
| 10/02/2025 10/02/25 | Off Market | $641,440 | -- | -- | |
| 07/25/2025 07/25/25 | Price Changed | $641,440 | -5.9% | $323 / Sq Ft | |
| 07/24/2025 07/24/25 | Price Changed | $681,440 | +6.2% | $343 / Sq Ft | |
| 07/18/2025 07/18/25 | For Sale | $641,940 | -- | $323 / Sq Ft |
Source: Arizona Regional Multiple Listing Service (ARMLS)
MLS Number: 6947842
APN: 510-16-081
- 33372 N 130th Ln
- 13043 W Eagle Feather Rd
- 13019 W Eagle Feather Rd
- 13011 W Eagle Feather Rd
- 33424 N Chevelon Dr
- 32995 N 131st Dr
- 32994 N 131st Dr
- 33345 N 129th Ave
- 33357 N 129th Ave
- 13254 W Crimson Terrace
- 33347 N 132nd Dr
- 33353 N 132nd Dr
- 33353 132nd Dr
- 13286 W Red Range Way
- 13153 W Horsetail Trail
- 13319 W Red Range Way
- 13288 W Golden Puma Trail
- 32978 N 132nd Ln
- 13218 W Crimson Terrace
- 13287 W Eagle Feather Rd
- 13258 W Eagle Feather Rd
- 13286 W Eagle Feather Rd
- 13327 W Eagle Feather Rd
- 13330 W Eagle Feather Rd
- 13351 W Eagle Feather Rd
- 13370 W Eagle Feather Rd
- 13420 W Eagle Feather Rd
- 13426 W Eagle Feather Rd
- 32233 N 132nd Ave
- 32156 N 132nd Dr
- 12794 W Burnside Trail
- 32185 N 129th Ave
- 12772 W Burnside Trail
- 12661 W Caraveo Place
- 13506 W Cassia Trail
- 31811 N 130th Ave
- 12542 W Cassia Trail
- 31861 N 125th Ln

