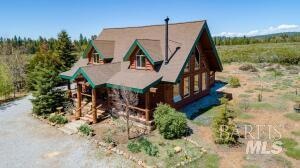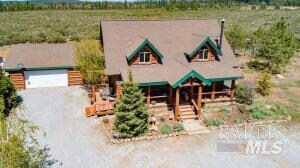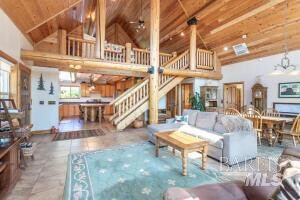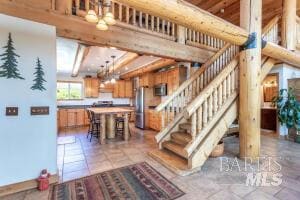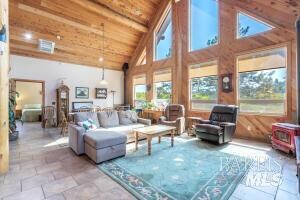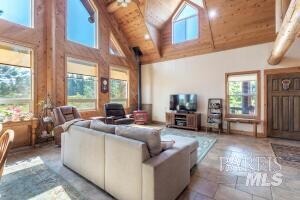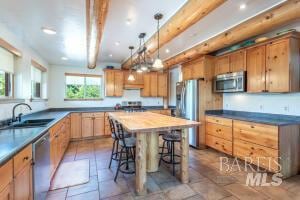
33364 State Highway 44 Shingletown, CA 96088
Shingletown NeighborhoodEstimated payment $2,313/month
Highlights
- Very Popular Property
- Greenhouse
- 2 Acre Lot
- Foothill High School Rated A-
- View of Trees or Woods
- Wood Burning Stove
About This Home
Experience mountain living in this charming log cabin, perfectly designed for comfort and views. This 2-bedroom, 2.5-bath, 2,122 sq ft home truly embodies a rustic style with its massive log beams and a beautifully crafted log staircase. The heart of the home is a spacious kitchen featuring a functional island, making meal prep a breeze. The huge loft bedroom offers spectacular mountain and wooded views and has a full bath. Downstairs, you'll find a roomy primary suite complete with a walk-in closet for your private retreat. An office space off the great room provides a dedicated area for work or hobbies, and a convenient laundry room adds to the home's practicality. Step outside onto the large, inviting covered porch, an idyllic spot to unwind. The property features a circular driveway, established fruit trees, and even a chicken coop, adding to its unique country appeal. Plus, you're just minutes from the breathtaking beauty of Lassen Volcanic National Park, offering endless outdoor adventures.
Home Details
Home Type
- Single Family
Est. Annual Taxes
- $2,859
Year Built
- Built in 2006
Lot Details
- 2 Acre Lot
- Low Maintenance Yard
Parking
- 2 Car Attached Garage
- 6 Open Parking Spaces
- Front Facing Garage
- Gravel Driveway
- Shared Driveway
Property Views
- Woods
- Mountain
Home Design
- Log Cabin
- Composition Roof
- Log Siding
Interior Spaces
- 2,122 Sq Ft Home
- 2-Story Property
- Cathedral Ceiling
- Wood Burning Stove
- Great Room
- Combination Dining and Living Room
- Home Office
- Loft
- Laundry Room
Kitchen
- Free-Standing Gas Range
- Dishwasher
- Kitchen Island
- Butcher Block Countertops
- Laminate Countertops
Flooring
- Carpet
- Tile
Bedrooms and Bathrooms
- 2 Bedrooms
- Primary Bedroom on Main
- Walk-In Closet
- Bathroom on Main Level
- Dual Sinks
- Bathtub
- Separate Shower
Outdoor Features
- Greenhouse
- Shed
- Outbuilding
- Front Porch
Utilities
- Evaporated cooling system
- Pellet Stove burns compressed wood to generate heat
- Propane
- Private Water Source
- Well
- Septic System
Listing and Financial Details
- Assessor Parcel Number 096-260-008-000
Map
Home Values in the Area
Average Home Value in this Area
Tax History
| Year | Tax Paid | Tax Assessment Tax Assessment Total Assessment is a certain percentage of the fair market value that is determined by local assessors to be the total taxable value of land and additions on the property. | Land | Improvement |
|---|---|---|---|---|
| 2025 | $2,859 | $269,033 | $51,240 | $217,793 |
| 2024 | $2,812 | $263,759 | $50,236 | $213,523 |
| 2023 | $2,812 | $258,588 | $49,251 | $209,337 |
| 2022 | $2,745 | $253,519 | $48,286 | $205,233 |
| 2021 | $2,660 | $248,549 | $47,340 | $201,209 |
| 2020 | $2,706 | $246,001 | $46,855 | $199,146 |
| 2019 | $2,629 | $241,179 | $45,937 | $195,242 |
| 2018 | $2,601 | $236,451 | $45,037 | $191,414 |
| 2017 | $2,589 | $231,815 | $44,154 | $187,661 |
| 2016 | $2,444 | $227,271 | $43,289 | $183,982 |
| 2015 | $2,342 | $223,858 | $42,639 | $181,219 |
| 2014 | -- | $219,474 | $41,804 | $177,670 |
Property History
| Date | Event | Price | Change | Sq Ft Price |
|---|---|---|---|---|
| 07/19/2025 07/19/25 | For Sale | $375,000 | -- | $177 / Sq Ft |
Purchase History
| Date | Type | Sale Price | Title Company |
|---|---|---|---|
| Grant Deed | $210,000 | Fidelity Natl Title Co Of Ca | |
| Interfamily Deed Transfer | -- | None Available | |
| Grant Deed | $147,000 | None Available | |
| Trustee Deed | $328,370 | Accommodation | |
| Grant Deed | -- | Alliance Title Company |
Mortgage History
| Date | Status | Loan Amount | Loan Type |
|---|---|---|---|
| Open | $50,000 | New Conventional | |
| Open | $295,972 | VA | |
| Closed | $290,273 | VA | |
| Closed | $263,415 | VA | |
| Closed | $226,979 | VA | |
| Closed | $225,728 | VA | |
| Closed | $214,515 | VA | |
| Previous Owner | $302,300 | Unknown | |
| Previous Owner | $75,000 | Credit Line Revolving | |
| Previous Owner | $255,000 | Construction |
Similar Homes in Shingletown, CA
Source: Bay Area Real Estate Information Services (BAREIS)
MLS Number: 325061594
APN: 096-260-008-000
- Lot 61 Starlite Pines Rd
- 0 Emigrant Trail Unit 25-3325
- 0 Emigrant Trail Unit 25-1769
- 7678 Cedar Crest Rd
- 7693 Linda Rd
- 8421 Starlite Pines Rd
- 0 Linda Rd
- 7611 Arbor Ln
- 0 Hidden Meadows Rd
- Lot # 67 La Jolla Way
- 32995 Alinn Pass Rd
- 0 Aurora View Dr
- 33368 Geta Way
- Lot 13 Speargrass Ct
- Lot 12 Speargrass Ct
- 8102 Richards Ln
- Lot 34 Princess Pine
- Lot 27 Princess Pine
- 32888 Velvet Rye Ct
- Lot 9 Princess Pine Place
