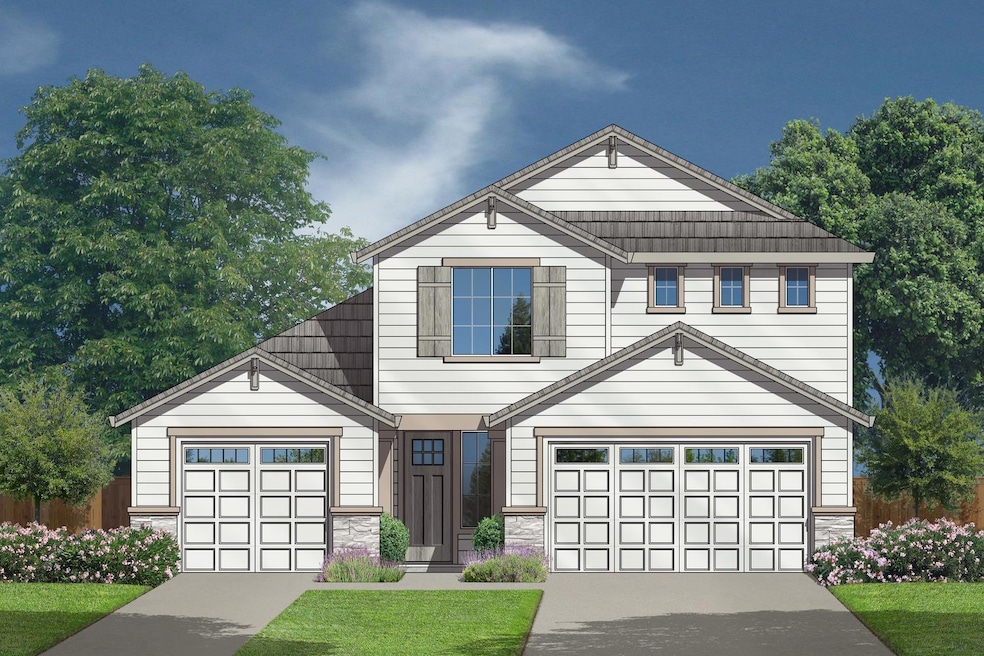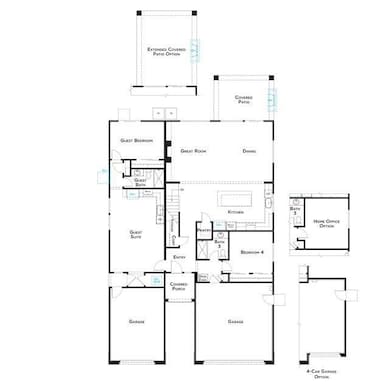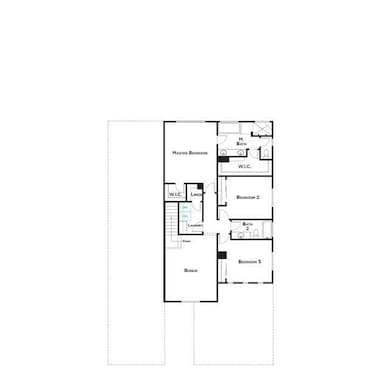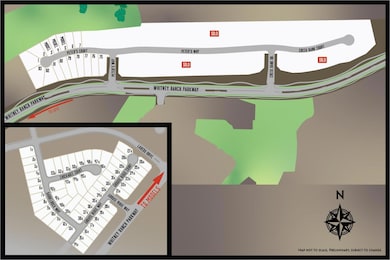3337 Grouse Ridge Way Rocklin, CA 95765
Whitney Ranch NeighborhoodEstimated payment $6,106/month
Highlights
- In Ground Pool
- Solar Power System
- View of Hills
- Valley View Elementary Rated A
- Green Roof
- Clubhouse
About This Home
Edgefield Place Homesite 33B is a 3,184 SF, Two-Story, 4 Bedroom, 4 Bath JMC home with a home office and 641 SF Guest Suite that lives completely separate from the main home. The main home features the home office plus full bath downstairs, along with a large kitchen that opens up to the dining and living room. Upstairs, you will find the Primary Suite featuring dual walk-in closets, double sink, shower with multiple shower heads and soaking tub. Upstairs also includes a bonus room, 2 additional bedrooms and laundry. The Guest Suite has a separate entrance, full kitchen, bedroom, bathroom and even it's own laundry closet. The backyard includes a California Room with fireplace to extend your living space outside. This home includes a beautiful designer package, OWNED SOLAR and is located in the highly desirable Whitney Ranch community with top rated schools, resort style clubhouse, pool, park, walking trails...this home is MOVE IN READY.
Home Details
Home Type
- Single Family
Est. Annual Taxes
- $3,660
Lot Details
- 6,050 Sq Ft Lot
- Northwest Facing Home
- Back Yard Fenced
- Landscaped
- Front Yard Sprinklers
HOA Fees
- $82 Monthly HOA Fees
Parking
- 3 Car Attached Garage
- Front Facing Garage
- Garage Door Opener
- Driveway
Home Design
- Contemporary Architecture
- Concrete Foundation
- Slab Foundation
- Frame Construction
- Blown Fiberglass Insulation
- Tile Roof
- Concrete Perimeter Foundation
- Stucco
Interior Spaces
- 3,184 Sq Ft Home
- 2-Story Property
- Whole House Fan
- Ceiling Fan
- Fireplace With Gas Starter
- Double Pane Windows
- ENERGY STAR Qualified Windows with Low Emissivity
- Window Screens
- Family Room with Fireplace
- 2 Fireplaces
- Great Room
- Open Floorplan
- Formal Dining Room
- Home Office
- Loft
- Bonus Room
- Views of Hills
Kitchen
- Breakfast Bar
- Walk-In Pantry
- Double Oven
- Gas Cooktop
- Range Hood
- Microwave
- Plumbed For Ice Maker
- Dishwasher
- Kitchen Island
- Quartz Countertops
- Disposal
Flooring
- Carpet
- Laminate
- Tile
Bedrooms and Bathrooms
- 4 Bedrooms
- Main Floor Bedroom
- Primary Bedroom Upstairs
- Walk-In Closet
- 4 Full Bathrooms
- In-Law or Guest Suite
- Secondary Bathroom Double Sinks
- Low Flow Toliet
- Soaking Tub
- Bathtub with Shower
- Multiple Shower Heads
- Separate Shower
- Low Flow Shower
- Window or Skylight in Bathroom
Laundry
- Laundry Room
- Laundry on main level
- 220 Volts In Laundry
- Gas Dryer Hookup
Home Security
- Prewired Security
- Carbon Monoxide Detectors
- Fire and Smoke Detector
- Fire Sprinkler System
Eco-Friendly Details
- Green Roof
- Energy-Efficient Construction
- Energy-Efficient Lighting
- Energy-Efficient Insulation
- Grid-tied solar system exports excess electricity
- ENERGY STAR Qualified Equipment for Heating
- Energy-Efficient Thermostat
- Solar Power System
- Solar owned by seller
Outdoor Features
- In Ground Pool
- Covered Patio or Porch
Utilities
- Forced Air Zoned Heating and Cooling System
- Cooling System Powered By Renewable Energy
- Heating System Uses Natural Gas
- 220 Volts
- 220 Volts in Kitchen
- Natural Gas Connected
- Tankless Water Heater
- Gas Water Heater
- High Speed Internet
- Cable TV Available
Listing and Financial Details
- Assessor Parcel Number 372-240-033
Community Details
Overview
- Association fees include management, pool, recreation facility
- Built by JMC Homes
- Edgefield Place At Whitney Ranch Subdivision, Plan 3184 + Guest Suite
- Mandatory home owners association
Amenities
- Community Barbecue Grill
- Clubhouse
Recreation
- Recreation Facilities
- Community Pool
- Park
Map
Home Values in the Area
Average Home Value in this Area
Tax History
| Year | Tax Paid | Tax Assessment Tax Assessment Total Assessment is a certain percentage of the fair market value that is determined by local assessors to be the total taxable value of land and additions on the property. | Land | Improvement |
|---|---|---|---|---|
| 2025 | $3,660 | $166,256 | $166,256 | -- |
| 2023 | $3,660 | $170,000 | $170,000 | $0 |
| 2022 | $2,363 | $60,588 | $60,588 | $0 |
Property History
| Date | Event | Price | List to Sale | Price per Sq Ft |
|---|---|---|---|---|
| 08/15/2025 08/15/25 | For Sale | $1,084,990 | -- | $341 / Sq Ft |
Source: MetroList
MLS Number: 225135131
APN: 372-240-033
- 3333 Grouse Ridge Way
- 3341 Grouse Ridge Ct
- 3320 Grouse Ridge Ct
- 3344 Grouse Ridge Ct
- 3317 Grouse Ridge Way
- 2950 Laredo Dr
- 2948 Laredo Dr
- 3019 Blackpoint Ct
- 3305 Jamboree Dr
- 3027 Blackpoint Ct
- 517 Desert Bloom Ct
- Plan 2 at Finale at Whitney Ranch
- Plan 3 at Finale at Whitney Ranch
- Plan 1 at Finale at Whitney Ranch
- 3636 Ramhorn Ridge Dr
- 2156 Plan at Wrenwood at Whitney Ranch
- 1616 Plan at Wrenwood at Whitney Ranch
- 1990 Plan at Wrenwood at Whitney Ranch
- 1514 Plan at Wrenwood at Whitney Ranch
- 2580 Plan at Wrenwood at Whitney Ranch
- 1150 Whitney Ranch Pkwy
- 3220 Santa fe Way
- 1347 Rose Bouquet Dr
- 2949 Pulp Mill Ln
- 2121 Sunset Blvd
- 3004 Fox Hill Dr
- 4186 Tahoe Vista Dr
- 2183 Comstock Ln
- 1280 Victorian St
- 1295 Victorian St
- 1268 Victorian St
- 2686 River Rd Ln
- 2657 River Rd Ln
- 1214 Victorian St
- 2075 Comstock Ln
- 2037 Comstock Ln
- 1136 Victorian St
- 2301 Sammy Way
- 1000 Dresden Drive Dr
- 6201 West Oaks Blvd




