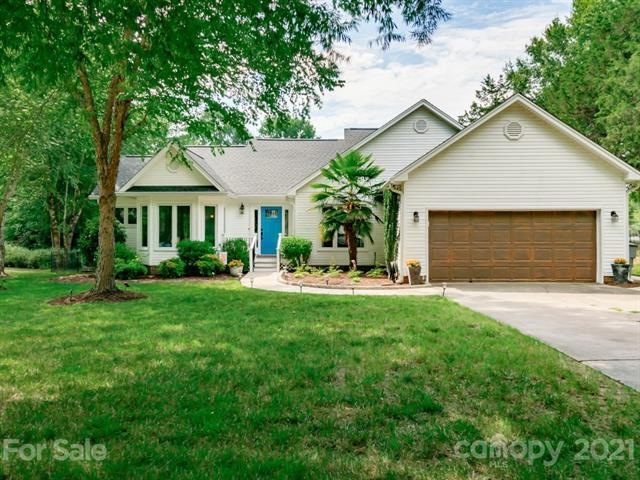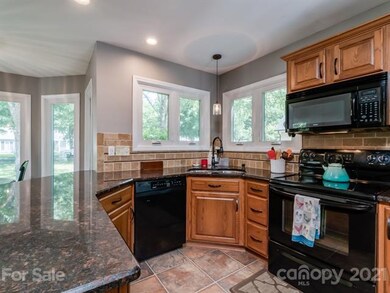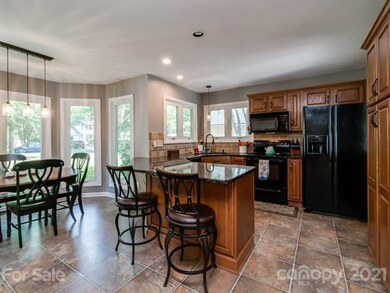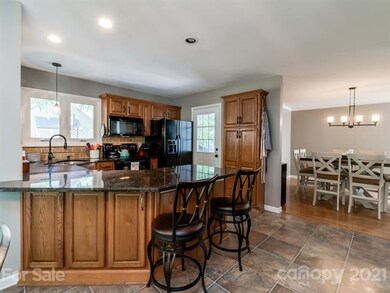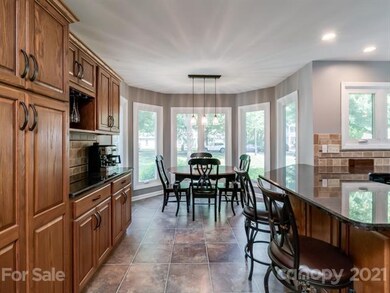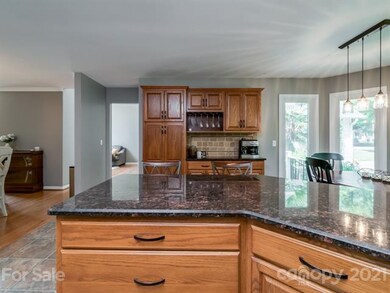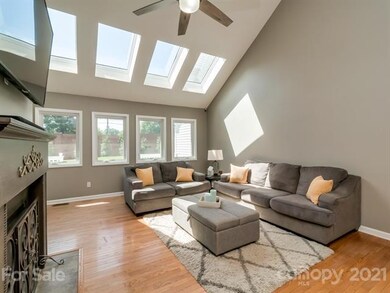
3337 Thaxton Place Charlotte, NC 28226
Wessex Square NeighborhoodEstimated Value: $524,000 - $541,000
About This Home
As of August 2021Move In Ready! Gorgeous ranch with convenient access to the Arboretum shopping center. The home features open Great room with sloping ceiling, fireplace and abundant natural light! The kitchen and breakfast room flow nicely into the dining and great room with convenient access to the back deck. Large Master suite with walk in closet and private bath w/ double sink & garden tub and shower. Two car garage with storage area. This home is a must see!
Home Details
Home Type
- Single Family
Year Built
- Built in 1995
Lot Details
- 0.37
HOA Fees
- $5 Monthly HOA Fees
Parking
- Attached Garage
Home Design
- Vinyl Siding
Additional Features
- 2 Full Bathrooms
- Crawl Space
Community Details
- Ridgeloch HOA
Listing and Financial Details
- Assessor Parcel Number 211-263-17
Ownership History
Purchase Details
Home Financials for this Owner
Home Financials are based on the most recent Mortgage that was taken out on this home.Purchase Details
Home Financials for this Owner
Home Financials are based on the most recent Mortgage that was taken out on this home.Purchase Details
Home Financials for this Owner
Home Financials are based on the most recent Mortgage that was taken out on this home.Purchase Details
Similar Homes in the area
Home Values in the Area
Average Home Value in this Area
Purchase History
| Date | Buyer | Sale Price | Title Company |
|---|---|---|---|
| Roberts Robert Lee | $400,000 | Tryon Title | |
| Sayed Alicia | $295,000 | None Available | |
| Viscount Jeffrey S | $160,000 | -- | |
| Hampton Sarah H | -- | -- |
Mortgage History
| Date | Status | Borrower | Loan Amount |
|---|---|---|---|
| Open | Roberts Robert Lee | $200,000 | |
| Previous Owner | Sayed Alicia | $262,336 | |
| Previous Owner | Sayed Alicia | $265,500 | |
| Previous Owner | Viscount Jeffrey S | $165,750 | |
| Previous Owner | Viscount Jeffrey S | $49,000 | |
| Previous Owner | Viscount Jeffrey S | $176,000 | |
| Previous Owner | Viscount Jeffrey S | $160,000 |
Property History
| Date | Event | Price | Change | Sq Ft Price |
|---|---|---|---|---|
| 08/12/2021 08/12/21 | Sold | $400,000 | +14.3% | $216 / Sq Ft |
| 07/12/2021 07/12/21 | Pending | -- | -- | -- |
| 07/09/2021 07/09/21 | For Sale | $350,000 | -- | $189 / Sq Ft |
Tax History Compared to Growth
Tax History
| Year | Tax Paid | Tax Assessment Tax Assessment Total Assessment is a certain percentage of the fair market value that is determined by local assessors to be the total taxable value of land and additions on the property. | Land | Improvement |
|---|---|---|---|---|
| 2023 | $3,683 | $483,200 | $108,000 | $375,200 |
| 2022 | $2,787 | $275,800 | $72,000 | $203,800 |
| 2021 | $2,661 | $275,800 | $72,000 | $203,800 |
| 2020 | $2,769 | $275,800 | $72,000 | $203,800 |
| 2019 | $2,753 | $275,800 | $72,000 | $203,800 |
| 2018 | $2,751 | $204,100 | $54,000 | $150,100 |
| 2017 | $2,705 | $204,100 | $54,000 | $150,100 |
| 2016 | $2,695 | $204,100 | $54,000 | $150,100 |
| 2015 | $2,684 | $204,100 | $54,000 | $150,100 |
| 2014 | $2,683 | $0 | $0 | $0 |
Agents Affiliated with this Home
-
Katharine Mcfalls

Seller's Agent in 2021
Katharine Mcfalls
COMPASS
(704) 651-0787
1 in this area
58 Total Sales
-
Christos Teis

Seller Co-Listing Agent in 2021
Christos Teis
COMPASS
(704) 239-0494
1 in this area
52 Total Sales
-
Victoria Baughman

Buyer's Agent in 2021
Victoria Baughman
ERA Live Moore
(704) 451-0776
1 in this area
63 Total Sales
Map
Source: Canopy MLS (Canopy Realtor® Association)
MLS Number: CAR3759415
APN: 211-263-17
- 3417 Chilham Place
- 3519 Arboretum View
- 7900 Horse Chestnut Ln
- 3709 Willow Point Dr
- 3617 Willow Point Dr
- 7928 Horse Chestnut Ln
- 8005 Horse Chestnut Ln
- 3619 Chilham Place
- 3420 Maryhurst Ln
- 7854 Springs Village Ln
- 3531 Bon Rea Dr
- 3932 Rounding Run Rd
- 3143 Windbluff Dr
- 7722 Springs Village Ln Unit 40
- 8117 Rising Meadow Rd
- 3044 Luke Crossing Dr
- 3725 Windbluff Dr
- 6032 Corbin Woods Ct
- 3128 Ethereal Ln
- 3708 Sweetgrass Ln
- 3337 Thaxton Place
- 3329 Thaxton Place
- 3336 Thaxton Place
- 3321 Thaxton Place
- 7826 Ridgeloch Place
- 7818 Ridgeloch Place
- 3326 Thaxton Place
- 7812 Ridgeloch Place
- 7812 Ridgeloch Place Unit 3
- 3318 Thaxton Place
- 3313 Thaxton Place
- 7801 Ridgeloch Place
- 3409 Chilham Place
- 3349 Chilham Place
- 3310 Thaxton Place
- 7815 Biddstone Ct
- 3305 Thaxton Place
- 3341 Chilham Place
- 3402 Chilham Place
- 3304 Thaxton Place
