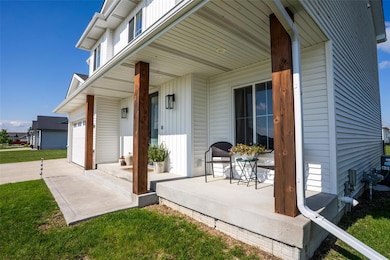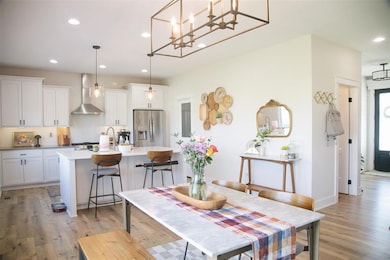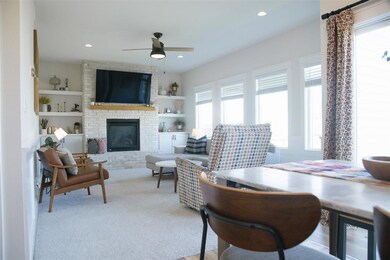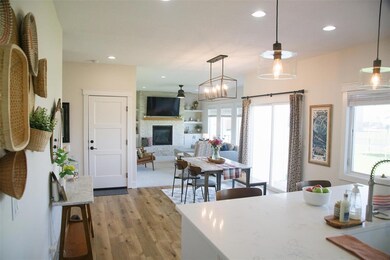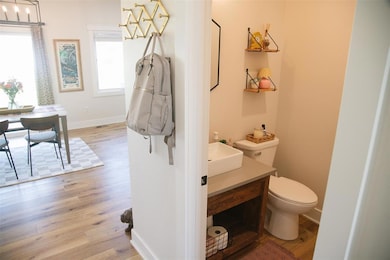3338 9th Ave SW Altoona, IA 50009
Estimated payment $3,115/month
Highlights
- Deck
- Wine Refrigerator
- Den
- Clay Elementary School Rated A-
- No HOA
- Eat-In Kitchen
About This Home
Refined Living in Desirable Brookhaven Estates – 5 Bedrooms, 4 Baths & Over 3,000 Sq Ft. Tucked into the heart of Altoona’s premier Brookhaven Estates, this exceptional residence pairs timeless design w/ modern comfort. Boasting over 3,000 square feet of beautifully finished space—including a professionally completed lower level in June 2023—this 5-bedroom, 4-bathroom home offers a lifestyle of space, ease, and elegance. Step inside to discover a bright, inviting main living area enhanced by oversized windows that flood the space with natural light. A flexible room on the main floor provides a perfect solution for those seeking a home office, fitness rm, or creative studio—offering adaptability for the way you live today. The lower level extends your living space with a generous family room ideal for entertaining, movie nights, or accommodating guests. Upstairs, four spacious bedrooms are thoughtfully positioned on one level, creating a cohesive and family-friendly layout. A standout feature is the expansive 3+ car garage, complete w/ a rare rear-facing overhead door—practical for accessing the backyard w/ lawn equipment or recreational items. Enhancing the sense of privacy and openness, the home is bordered by city-zoned green space, offering a serene buffer next door. Ideally located near parks, fishing areas, top-rated schools, and shopping, this residence delivers a harmonious balance of convenience and tranquility. Opportunities like this in Brookhaven Estates are rare.
Home Details
Home Type
- Single Family
Est. Annual Taxes
- $7,910
Year Built
- Built in 2019
Lot Details
- 9,450 Sq Ft Lot
- Lot Dimensions are 70x135
- Property is Fully Fenced
- Chain Link Fence
- Property is zoned R-5
Home Design
- Asphalt Shingled Roof
- Vinyl Siding
Interior Spaces
- 2,095 Sq Ft Home
- 2-Story Property
- Wet Bar
- Gas Fireplace
- Drapes & Rods
- Family Room Downstairs
- Den
- Finished Basement
- Basement Window Egress
- Fire and Smoke Detector
Kitchen
- Eat-In Kitchen
- Stove
- Microwave
- Dishwasher
- Wine Refrigerator
Flooring
- Carpet
- Vinyl
Bedrooms and Bathrooms
Laundry
- Laundry on upper level
- Dryer
- Washer
Parking
- 3 Car Attached Garage
- Driveway
Additional Features
- Deck
- Forced Air Heating and Cooling System
Community Details
- No Home Owners Association
Listing and Financial Details
- Assessor Parcel Number 17100182059601
Map
Home Values in the Area
Average Home Value in this Area
Tax History
| Year | Tax Paid | Tax Assessment Tax Assessment Total Assessment is a certain percentage of the fair market value that is determined by local assessors to be the total taxable value of land and additions on the property. | Land | Improvement |
|---|---|---|---|---|
| 2024 | $6,870 | $442,800 | $77,500 | $365,300 |
| 2023 | $7,290 | $409,300 | $77,500 | $331,800 |
| 2022 | $7,198 | $366,200 | $82,900 | $283,300 |
| 2021 | $12 | $366,200 | $82,900 | $283,300 |
| 2020 | $12 | $354,700 | $81,600 | $273,100 |
| 2019 | $10 | $610 | $610 | $0 |
Property History
| Date | Event | Price | Change | Sq Ft Price |
|---|---|---|---|---|
| 08/27/2025 08/27/25 | Price Changed | $465,000 | -2.1% | $222 / Sq Ft |
| 08/11/2025 08/11/25 | Price Changed | $475,000 | -1.0% | $227 / Sq Ft |
| 07/14/2025 07/14/25 | Price Changed | $479,900 | -1.1% | $229 / Sq Ft |
| 06/26/2025 06/26/25 | Price Changed | $485,000 | -1.0% | $232 / Sq Ft |
| 05/30/2025 05/30/25 | For Sale | $490,000 | +35.0% | $234 / Sq Ft |
| 04/30/2020 04/30/20 | Sold | $363,000 | 0.0% | $168 / Sq Ft |
| 04/15/2020 04/15/20 | Pending | -- | -- | -- |
| 02/05/2020 02/05/20 | For Sale | $363,000 | -- | $168 / Sq Ft |
Purchase History
| Date | Type | Sale Price | Title Company |
|---|---|---|---|
| Warranty Deed | $363,000 | None Available | |
| Warranty Deed | $63,000 | None Available |
Mortgage History
| Date | Status | Loan Amount | Loan Type |
|---|---|---|---|
| Open | $55,000 | Credit Line Revolving | |
| Closed | $50,000 | Credit Line Revolving | |
| Open | $344,850 | New Conventional | |
| Previous Owner | $232,900 | Construction |
Source: Des Moines Area Association of REALTORS®
MLS Number: 719198
APN: 171/00182-059-601
- 3438 10th Ave SW
- 3231 10th Ave SW
- 916 35th St SW
- 3513 10th Ave SW
- Hamilton Plan at Brook Ridge
- Bellhaven Plan at Brook Ridge
- Roland Plan at Brook Ridge
- Aldridge Plan at Brook Ridge
- 6851 NE 27th Ave
- 4227 5th Ave SW
- 526 43rd St SW
- 4219 5th Ave SW
- 4104 6th Ave SW
- 826 31st Ct SW
- 732 31st Ct SW
- 818 31st Ct SW
- 810 31st Ct SW
- 802 31st Ct SW
- 525 42nd St SW
- 3305 12th SW
- 2570 1st Ave S
- 908 8th St SW
- 770 NE 70th St
- 901 7th Ave SE
- 1827 34th Ave SW
- 2135 Copper Wynd Dr
- 799 NE 60th St
- 1002-1108 4th St SW
- 1490 34th Ave SW
- 5115 NE 23rd Ave
- 1522 Bennetts Way NW
- 100-112 5th Ave NW
- 351 2nd St NW
- 935 Sherrylynn Blvd
- 5756 Basswood Ln
- 4282 E 50th St
- 615-619 17th Ave NW
- 807 14th Ave NW
- 1414-1616 Adventureland Dr
- 1030 Greenway Ct


