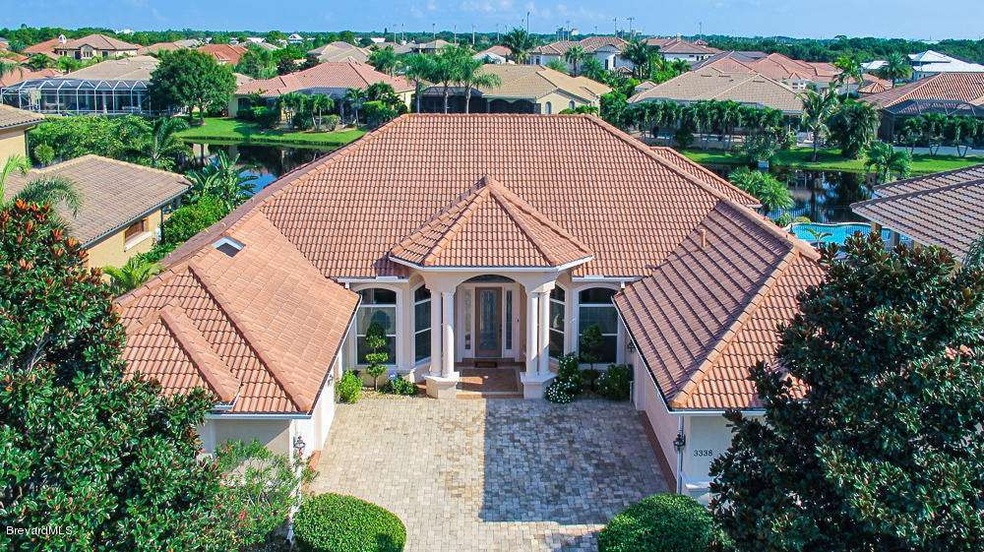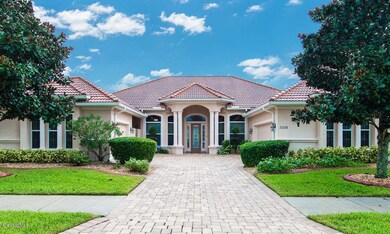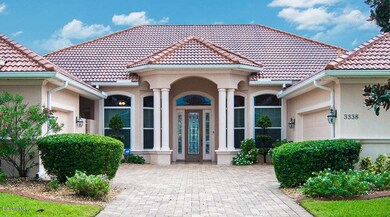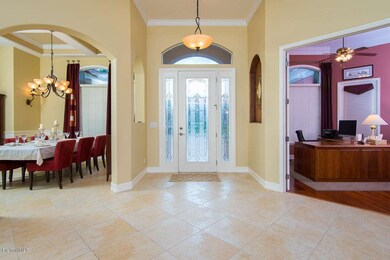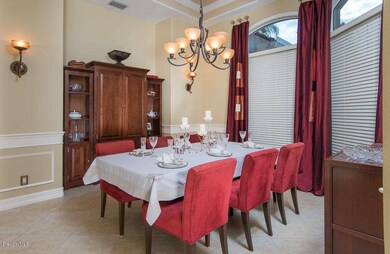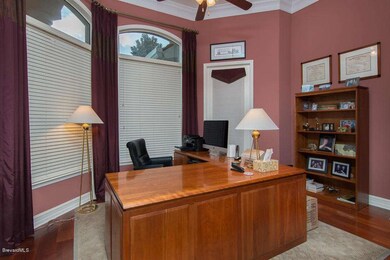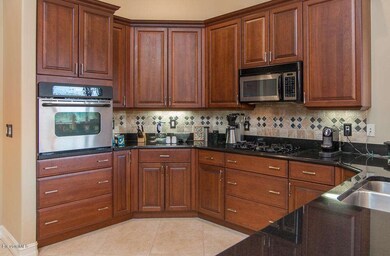
3338 Cappio Dr Melbourne, FL 32940
Highlights
- Lake Front
- In Ground Pool
- Open Floorplan
- Suntree Elementary School Rated A-
- Home fronts a pond
- Clubhouse
About This Home
As of March 2016Bring ALL offers! Motivated seller! Lovely Casa Bella estate. This 4bdrm/3bath is elegant & luxuriously laid back. A huge glass door opens up to a grand foyer flanked by a stately formal dining area and 4th bdrm./office. Soaring ceilings, custom floors & specialty upgrades sweep you through 3136 sqft. of beauty & function. The kitchen is the life of the party w/sleek granite counters, SS appliances, gas cook top & bfast bar. Awe your guests with a stunning floor-to-ceiling fireplace in the open family room. The master suite w/sitting area has personal pool access, his/her walk-ins, 2 sinks/vanities & separate tub/shower. Outside, the summer kitchen & sparkling pool are ready for entertaining! Exclusive community walkway to Suntree Elementary. Convenient to PAFB & I-95. Agents see remarks.
Last Agent to Sell the Property
Silvia Mozer
Dale Sorensen Real Estate Inc. Listed on: 09/08/2015
Last Buyer's Agent
Kelli Petrone
Tropical Realty Beachside
Home Details
Home Type
- Single Family
Est. Annual Taxes
- $7,965
Year Built
- Built in 2003
Lot Details
- 0.39 Acre Lot
- Home fronts a pond
- Lake Front
- South Facing Home
- Front and Back Yard Sprinklers
HOA Fees
- $71 Monthly HOA Fees
Parking
- 3 Car Attached Garage
- Garage Door Opener
Property Views
- Lake
- Pond
- Pool
Home Design
- Tile Roof
- Concrete Siding
- Block Exterior
- Asphalt
- Stucco
Interior Spaces
- 3,136 Sq Ft Home
- 1-Story Property
- Open Floorplan
- Built-In Features
- Vaulted Ceiling
- Ceiling Fan
- Fireplace
- Family Room
- Living Room
- Dining Room
- Home Office
- Library
- Screened Porch
Kitchen
- Breakfast Area or Nook
- Breakfast Bar
- Gas Range
- Microwave
- Ice Maker
- Dishwasher
- Disposal
Flooring
- Laminate
- Tile
Bedrooms and Bathrooms
- 4 Bedrooms
- Split Bedroom Floorplan
- Dual Closets
- Walk-In Closet
- 3 Full Bathrooms
- Separate Shower in Primary Bathroom
Laundry
- Laundry Room
- Washer and Gas Dryer Hookup
Home Security
- Security Gate
- Fire and Smoke Detector
Pool
- In Ground Pool
- In Ground Spa
- Screen Enclosure
Outdoor Features
- Patio
- Outdoor Kitchen
Schools
- Suntree Elementary School
- Delaura Middle School
- Viera High School
Utilities
- Central Heating and Cooling System
- Well
- Gas Water Heater
- Cable TV Available
Listing and Financial Details
- Assessor Parcel Number 26-36-24-01-0000e.0-0005.00
Community Details
Overview
- Www.Casabellahoa.Org Association
- Casabella Phase 1 Subdivision
- Maintained Community
Amenities
- Clubhouse
Recreation
- Tennis Courts
- Community Basketball Court
- Community Playground
- Park
Ownership History
Purchase Details
Home Financials for this Owner
Home Financials are based on the most recent Mortgage that was taken out on this home.Purchase Details
Home Financials for this Owner
Home Financials are based on the most recent Mortgage that was taken out on this home.Purchase Details
Home Financials for this Owner
Home Financials are based on the most recent Mortgage that was taken out on this home.Purchase Details
Home Financials for this Owner
Home Financials are based on the most recent Mortgage that was taken out on this home.Similar Homes in Melbourne, FL
Home Values in the Area
Average Home Value in this Area
Purchase History
| Date | Type | Sale Price | Title Company |
|---|---|---|---|
| Warranty Deed | $610,500 | State Title | |
| Warranty Deed | $825,000 | Professional Title & Closing | |
| Warranty Deed | $615,000 | -- | |
| Warranty Deed | $72,500 | -- |
Mortgage History
| Date | Status | Loan Amount | Loan Type |
|---|---|---|---|
| Previous Owner | $650,000 | No Value Available | |
| Previous Owner | $92,500 | Credit Line Revolving | |
| Previous Owner | $492,000 | No Value Available | |
| Previous Owner | $356,000 | No Value Available |
Property History
| Date | Event | Price | Change | Sq Ft Price |
|---|---|---|---|---|
| 06/20/2025 06/20/25 | For Sale | $925,000 | +51.6% | $295 / Sq Ft |
| 03/30/2016 03/30/16 | Sold | $610,000 | -1.6% | $195 / Sq Ft |
| 02/18/2016 02/18/16 | Pending | -- | -- | -- |
| 12/09/2015 12/09/15 | Price Changed | $619,900 | -2.4% | $198 / Sq Ft |
| 11/10/2015 11/10/15 | Price Changed | $635,000 | -2.3% | $202 / Sq Ft |
| 09/15/2015 09/15/15 | Price Changed | $650,000 | -2.9% | $207 / Sq Ft |
| 09/08/2015 09/08/15 | For Sale | $669,500 | 0.0% | $213 / Sq Ft |
| 11/01/2014 11/01/14 | Rented | $3,200 | -8.6% | -- |
| 10/02/2014 10/02/14 | Under Contract | -- | -- | -- |
| 08/26/2014 08/26/14 | For Rent | $3,500 | +16.7% | -- |
| 10/07/2013 10/07/13 | Rented | $3,000 | -14.3% | -- |
| 09/18/2013 09/18/13 | Under Contract | -- | -- | -- |
| 07/03/2013 07/03/13 | For Rent | $3,500 | +12.9% | -- |
| 08/31/2012 08/31/12 | Rented | $3,100 | -7.5% | -- |
| 08/06/2012 08/06/12 | Under Contract | -- | -- | -- |
| 05/18/2012 05/18/12 | For Rent | $3,350 | -- | -- |
Tax History Compared to Growth
Tax History
| Year | Tax Paid | Tax Assessment Tax Assessment Total Assessment is a certain percentage of the fair market value that is determined by local assessors to be the total taxable value of land and additions on the property. | Land | Improvement |
|---|---|---|---|---|
| 2023 | $7,237 | $564,120 | $0 | $0 |
| 2022 | $6,750 | $547,690 | $0 | $0 |
| 2021 | $7,092 | $531,740 | $0 | $0 |
| 2020 | $7,059 | $524,400 | $0 | $0 |
| 2019 | $7,047 | $512,610 | $115,000 | $397,610 |
| 2018 | $7,157 | $507,600 | $115,000 | $392,600 |
| 2017 | $7,923 | $502,250 | $115,000 | $387,250 |
| 2016 | $8,261 | $500,850 | $115,000 | $385,850 |
| 2015 | $8,542 | $496,300 | $90,000 | $406,300 |
| 2014 | $7,965 | $451,940 | $75,000 | $376,940 |
Agents Affiliated with this Home
-
DeWayne Carpenter

Seller's Agent in 2025
DeWayne Carpenter
Compass Florida, LLC
(321) 214-8400
246 Total Sales
-
S
Seller's Agent in 2016
Silvia Mozer
Dale Sorensen Real Estate Inc.
-
K
Buyer's Agent in 2016
Kelli Petrone
Tropical Realty Beachside
-
Greg Ellingson

Seller's Agent in 2014
Greg Ellingson
Ellingson Properties
(321) 795-0021
643 Total Sales
-
C
Seller Co-Listing Agent in 2014
Christopher Longworth
Ellingson Properties
-
A
Buyer's Agent in 2014
Alicia Lozeau
BHHS Florida Realty
Map
Source: Space Coast MLS (Space Coast Association of REALTORS®)
MLS Number: 734456
APN: 26-36-24-01-0000E.0-0005.00
- 3298 Cappio Dr
- 3350 Cappannelle Dr
- 5837 Arlington Cir
- 6045 Annelo Dr
- 3220 Cappannelle Dr
- 3240 Cappannelle Dr
- 3250 Cappannelle Dr
- 3260 Cappannelle Dr
- 3266 Helmsdale Ct
- 3265 Helmsdale Ct
- 585 Lake Victoria Cir
- 757 Spring Valley Dr
- 733 Spring Valley Dr
- 763 Pine Island Dr
- 763 Green Valley Ln
- 656 Jubilee St
- 597 Pine Forest Ct
- 810 Ridge Lake Dr
- 3300 Deer Lakes Dr
- 879 Ridge Lake Dr
