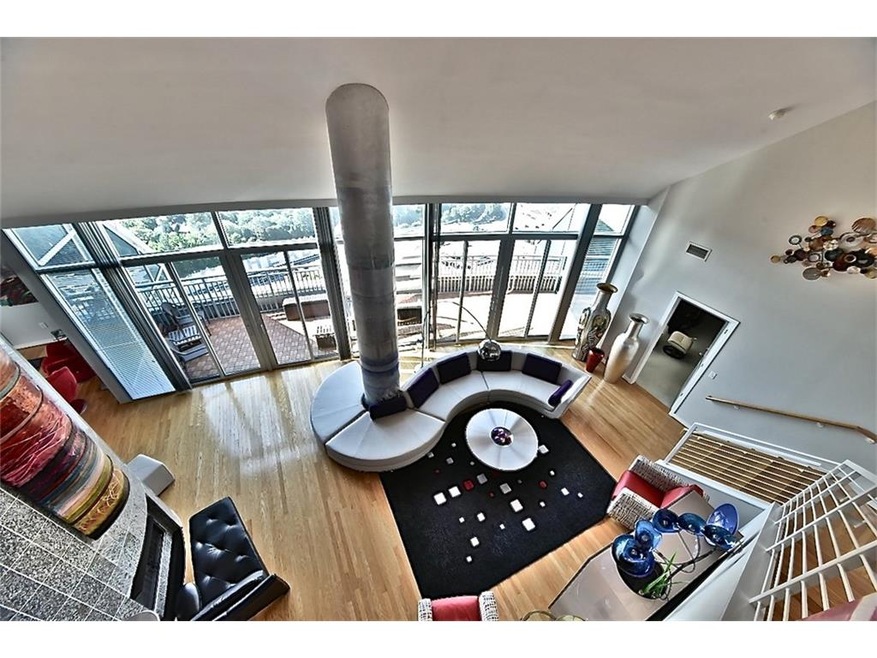
$1,498,000
- 2 Beds
- 2.5 Baths
- 2,133 Sq Ft
- 3344 Peachtree Rd NE
- Unit 3405
- Atlanta, GA
Experience elevated city living at Sovereign #3405, a luxury residence in one of Buckhead's most iconic high-rises. This stunning condo features a massive wraparound terrace offering breathtaking, unobstructed views of Buckhead, Midtown, and Stone Mountain. Whether you're hosting friends or enjoying a quiet evening by the private outdoor fireplace, the terrace provides an unmatched indoor-outdoor
Rachael Blatt Atlanta Fine Homes - Sotheby's Int'l
