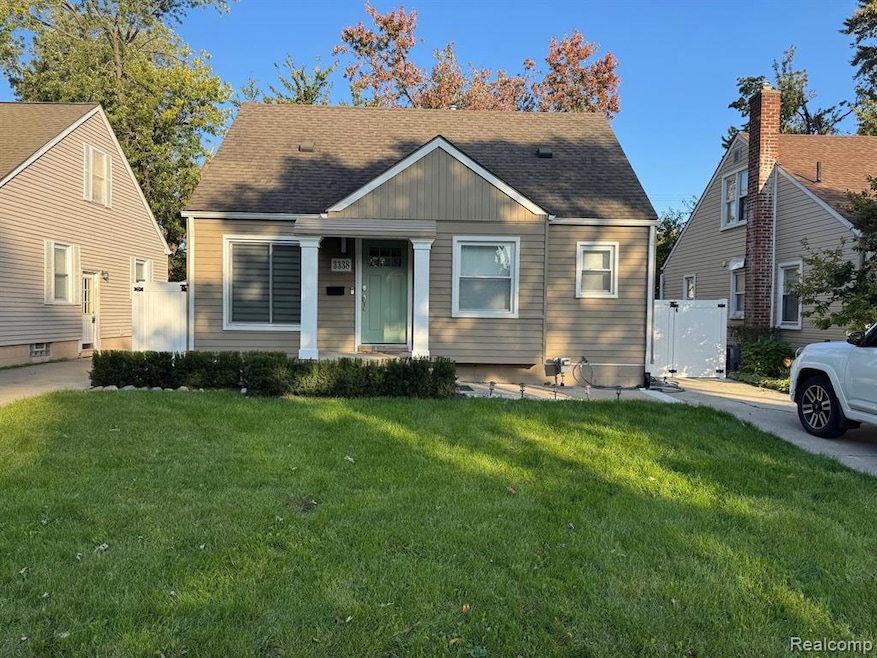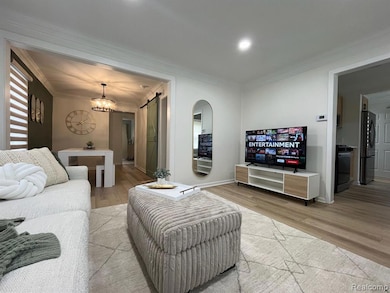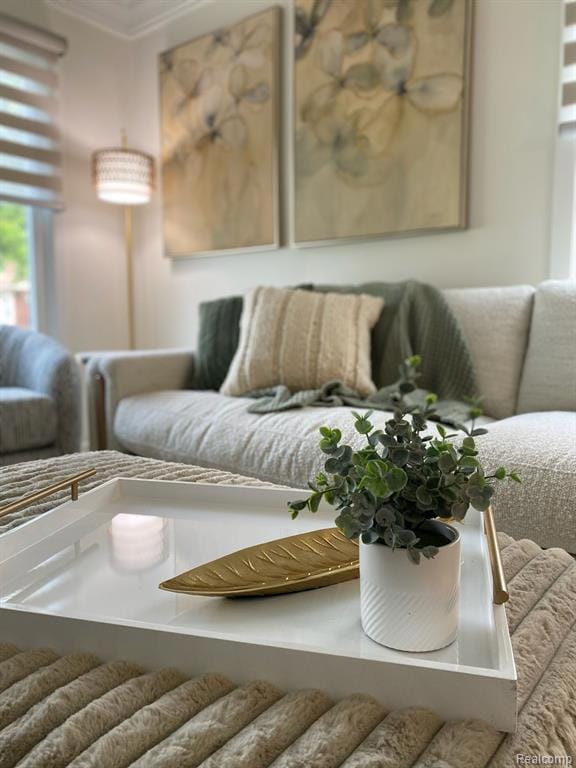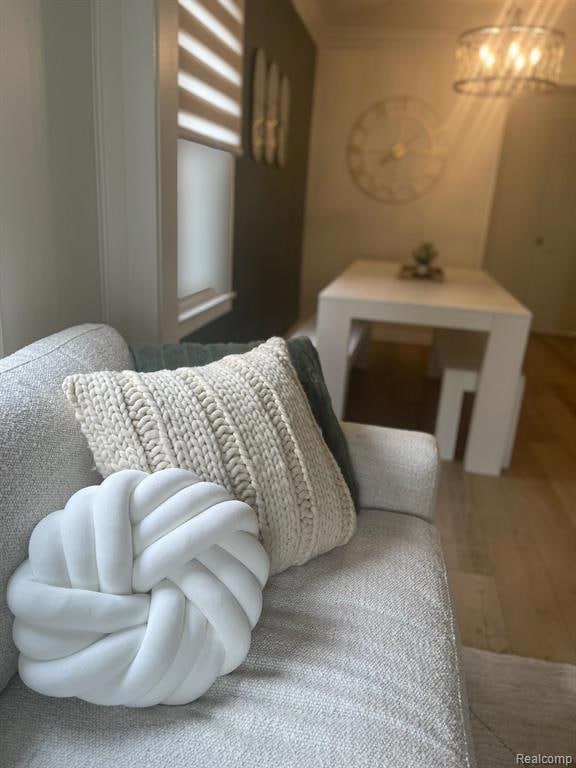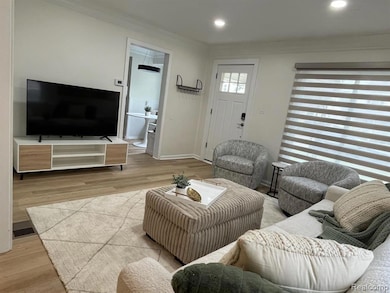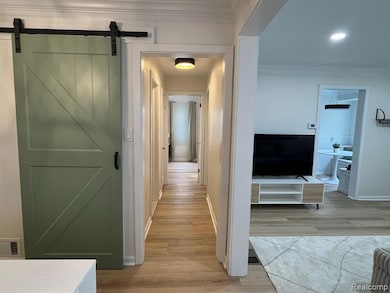3338 Prairie Ave Royal Oak, MI 48073
Highlights
- Ground Level Unit
- Stainless Steel Appliances
- Forced Air Heating and Cooling System
- No HOA
- Bungalow
- Ceiling Fan
About This Home
Available on 10/1. Located in the heart of Royal Oak MI, this spacious home sits steps from Restaurants, Cafes, Shops, Corewell Beaumont Hospital and a quick drive to the downtown's of Birmingham, Berkley and Royal Oak. This royal oasis boasts an ideal location with local amenities, spacious guest accommodations and so much more.
Whether lounging in the living room in front of the smart TV, playing board games, or gathering around the large formal dining table, the open concept living area is great for connecting with friends & family. The kitchen is fully stocked and ready for preparing & serving full-course meals.
Guests will feel right at home with four large bedrooms, two full bathrooms, fully stocked open eat-in kitchen, formal dining table, and cozy family room with Smart TV. Three bedrooms include two queens and a bunk bed, while the fourth boasts a king bed, Smart TV and master ensuite.
The master bedroom features a super comfy king bed, dresser, walk-in closet, smart TV and attached bathroom ensuite. The other three main floor bedrooms comfortably hosts queen beds and have a full bathroom down the hall. Guests also have access to a fully equipped laundry area with washer & dryer.
Plan for outdoor fun in the large, fully fenced yard equipped with a fire pit and covered pergola. You can relax knowing your little ones or furry friends will be safe with lots of room to run around!
Parking is available for up to 3 vehicles in the driveway as well as additional street parking
Don't miss out on this fantastic rental opportunity!
Home Details
Home Type
- Single Family
Est. Annual Taxes
- $5,237
Year Built
- Built in 1947 | Remodeled in 2024
Lot Details
- 5,227 Sq Ft Lot
- Lot Dimensions are 40.00 x 125.00
- Back Yard Fenced
Parking
- Driveway
Home Design
- Bungalow
- Brick Exterior Construction
- Poured Concrete
- Asphalt Roof
- Vinyl Construction Material
Interior Spaces
- 1,226 Sq Ft Home
- 1.5-Story Property
- Ceiling Fan
- Finished Basement
- Sump Pump
Kitchen
- Free-Standing Gas Range
- <<microwave>>
- Dishwasher
- Stainless Steel Appliances
Bedrooms and Bathrooms
- 5 Bedrooms
- 3 Full Bathrooms
Laundry
- Dryer
- ENERGY STAR Qualified Washer
Location
- Ground Level Unit
Utilities
- Forced Air Heating and Cooling System
- Heating System Uses Natural Gas
Listing and Financial Details
- Security Deposit $800
- Negotiable Lease Term
- Application Fee: 40.00
- Assessor Parcel Number 2507103014
Community Details
Overview
- No Home Owners Association
- Prairie Lawn Acres No 3 Subdivision
Pet Policy
- Dogs and Cats Allowed
Map
Source: Realcomp
MLS Number: 20251017003
APN: 25-07-103-014
- 3355 Garden Ave
- 3310 Ellwood Ave
- 3307 Ellwood Ave
- 3420 Fairmont Rd
- 4030 W 13 Mile Rd Unit 3
- 4030 W 13 Mile Rd Unit 2
- 3521 Hillside Dr
- 30160 Marshall St
- 3603 Dukeshire Hwy
- 4235 Bacon Ave
- 4006 Highfield Rd
- 31220 Sheridan Dr
- 29772 Brentwood St
- 4211 Oakshire Ave
- 4121 S Fulton Place
- 4110 Phillips Ave
- 4253 Tyler Ave
- 29656 Brentwood St
- 4033 Oakshire Ave
- 3608 W Webster Rd
- 3351 Garden Ave
- 3330 Greenfield Rd Unit 22
- 3314 Greenfield Rd Unit 8
- 4312-4316 W 13 Mile Rd
- 3415 Fairmont Rd
- 3272 Greenfield Rd
- 4005 W 13 Mile Rd
- 4120A W 13 Mile Rd
- 4030 W 13 Mile Rd Unit 3
- 4000-4010 W 13 Mile Rd
- 3134-3168 Greenfield Rd
- 4420 Springer Ave
- 3111 Prairie Ave
- 30438 Fairfax St
- 4271 Prairie Ave
- 29592 Fairfax St
- 3105-3139 Coolidge Hwy
- 3602 Ravena Ave
- 3386 Coolidge Hwy
- 3288 Coolidge Hwy Unit 44
