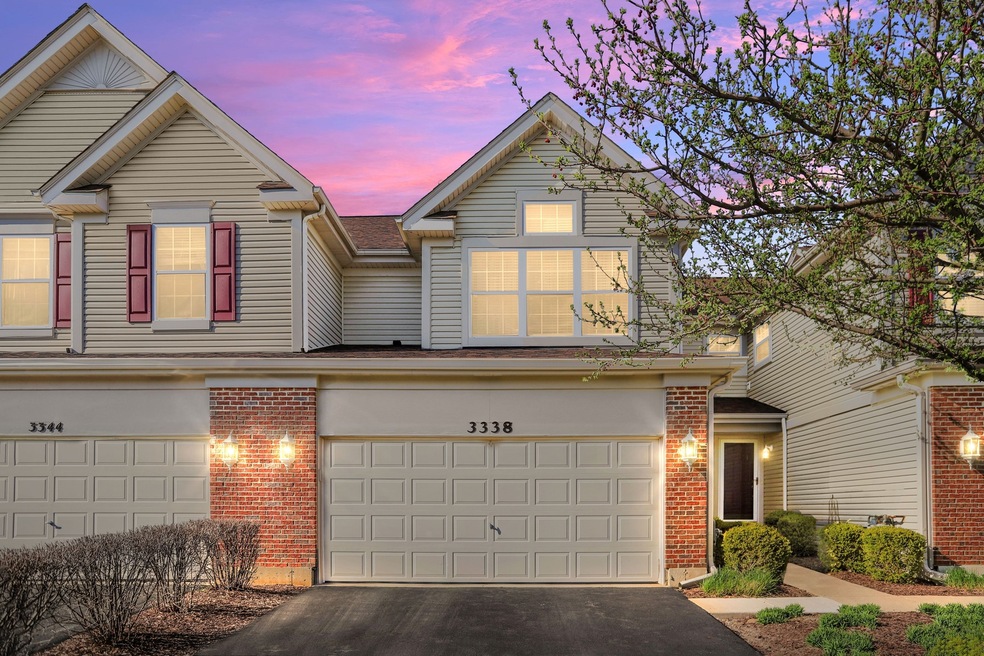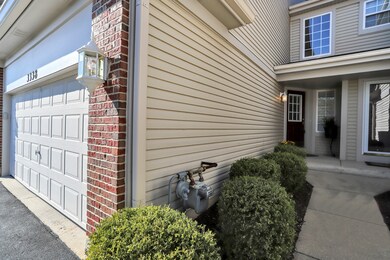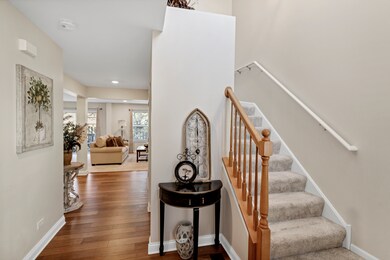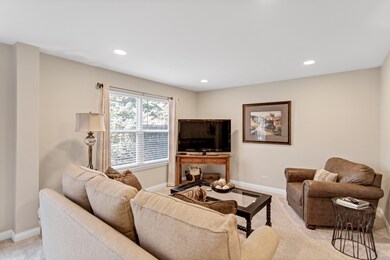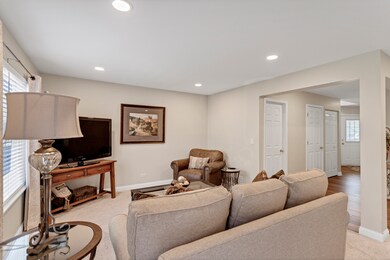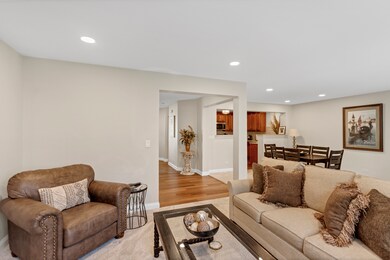
3338 Renard Ln Saint Charles, IL 60175
Harvest Hills NeighborhoodEstimated Value: $355,000 - $385,944
Highlights
- Deck
- Vaulted Ceiling
- Stainless Steel Appliances
- Bell-Graham Elementary School Rated A
- Wood Flooring
- 2 Car Attached Garage
About This Home
As of June 2023STUNNING 3 bedroom townhome in Renaux Manor with updates throughout. The home welcomes you with beautiful new bamboo hardwood flooring in the entry and the kitchen. The spacious kitchen was completely gutted and is appointed with new cabinets, stainless steel appliances, backsplash, granite counters, and lighting that overlooks the family and dining rooms that opens to the deck. Generous-sized bedrooms on the second level that includes a vaulted master suite with a private bath and walk-in closet. Convenient second-level laundry and full hall bath. The unfinished basement allows for a lot of storage but also has the potential to be finished for additional living space. Recent updates included: Lighting throughout, paint, carpet, water heater, furnace, painted deck, roof and gutters, and garage opener. All the work has been done - HOA maintains the roof, windows, lawn care, and snow. All you have to do is move in! Convenient to shopping and dining along Randall Rd and downtown St Charles as well as various parks and activities.
Last Agent to Sell the Property
Legacy Properties, A Sarah Leonard Company, LLC License #475122634 Listed on: 04/14/2023
Townhouse Details
Home Type
- Townhome
Est. Annual Taxes
- $6,151
Year Built
- Built in 2000
Lot Details
- 0.66
HOA Fees
- $174 Monthly HOA Fees
Parking
- 2 Car Attached Garage
- Garage Transmitter
- Garage Door Opener
- Driveway
- Parking Included in Price
Home Design
- Asphalt Roof
- Radon Mitigation System
- Concrete Perimeter Foundation
Interior Spaces
- 1,992 Sq Ft Home
- 2-Story Property
- Vaulted Ceiling
- Gas Log Fireplace
- Entrance Foyer
- Family Room
- Living Room with Fireplace
- Combination Dining and Living Room
Kitchen
- Range
- Microwave
- Dishwasher
- Stainless Steel Appliances
- Disposal
Flooring
- Wood
- Carpet
Bedrooms and Bathrooms
- 3 Bedrooms
- 3 Potential Bedrooms
- Dual Sinks
- Separate Shower
Laundry
- Laundry Room
- Laundry on upper level
- Dryer
- Washer
Unfinished Basement
- Basement Fills Entire Space Under The House
- Sump Pump
Home Security
Schools
- Lincoln Elementary School
- Wredling Middle School
- St. Charles East High School
Utilities
- Forced Air Heating and Cooling System
- Heating System Uses Natural Gas
Additional Features
- Deck
- Lot Dimensions are 117x26x117x27
Listing and Financial Details
- Homeowner Tax Exemptions
Community Details
Overview
- Association fees include insurance, exterior maintenance, lawn care, snow removal
- 4 Units
- Michael Association, Phone Number (630) 653-7782
- Renaux Manor Subdivision
- Property managed by Associated Partners
Amenities
- Common Area
Pet Policy
- Dogs and Cats Allowed
Security
- Resident Manager or Management On Site
- Carbon Monoxide Detectors
Ownership History
Purchase Details
Home Financials for this Owner
Home Financials are based on the most recent Mortgage that was taken out on this home.Purchase Details
Home Financials for this Owner
Home Financials are based on the most recent Mortgage that was taken out on this home.Purchase Details
Purchase Details
Home Financials for this Owner
Home Financials are based on the most recent Mortgage that was taken out on this home.Purchase Details
Home Financials for this Owner
Home Financials are based on the most recent Mortgage that was taken out on this home.Similar Homes in the area
Home Values in the Area
Average Home Value in this Area
Purchase History
| Date | Buyer | Sale Price | Title Company |
|---|---|---|---|
| Falco Louis Sam | $345,000 | Fox Title | |
| Stokluska Richard J | -- | None Available | |
| Stokluska Ryan A | -- | First American Title Ins Co | |
| Stokluska Ryan A | $226,000 | Attorney | |
| Werntz Brian W | $194,500 | -- |
Mortgage History
| Date | Status | Borrower | Loan Amount |
|---|---|---|---|
| Open | Falco Louis Sam | $207,000 | |
| Previous Owner | Stokluska Richard J | $207,750 | |
| Previous Owner | Stokluska Ryan A | $214,700 | |
| Previous Owner | Werntz Brian W | $98,463 | |
| Previous Owner | Werntz Brian W | $100,000 |
Property History
| Date | Event | Price | Change | Sq Ft Price |
|---|---|---|---|---|
| 06/05/2023 06/05/23 | Sold | $345,000 | 0.0% | $173 / Sq Ft |
| 04/16/2023 04/16/23 | Pending | -- | -- | -- |
| 04/14/2023 04/14/23 | For Sale | $344,900 | +52.6% | $173 / Sq Ft |
| 10/16/2020 10/16/20 | Sold | $226,000 | +0.4% | $113 / Sq Ft |
| 09/08/2020 09/08/20 | Pending | -- | -- | -- |
| 09/01/2020 09/01/20 | For Sale | $225,000 | -- | $113 / Sq Ft |
Tax History Compared to Growth
Tax History
| Year | Tax Paid | Tax Assessment Tax Assessment Total Assessment is a certain percentage of the fair market value that is determined by local assessors to be the total taxable value of land and additions on the property. | Land | Improvement |
|---|---|---|---|---|
| 2023 | $7,035 | $95,898 | $20,998 | $74,900 |
| 2022 | $6,412 | $85,416 | $20,969 | $64,447 |
| 2021 | $6,151 | $81,419 | $19,988 | $61,431 |
| 2020 | $6,082 | $79,901 | $19,615 | $60,286 |
| 2019 | $5,969 | $78,319 | $19,227 | $59,092 |
| 2018 | $5,579 | $73,259 | $18,873 | $54,386 |
| 2017 | $5,426 | $70,755 | $18,228 | $52,527 |
| 2016 | $5,689 | $68,270 | $17,588 | $50,682 |
| 2015 | -- | $63,863 | $17,398 | $46,465 |
| 2014 | -- | $60,421 | $17,398 | $43,023 |
| 2013 | -- | $67,581 | $17,572 | $50,009 |
Agents Affiliated with this Home
-
Sarah Leonard

Seller's Agent in 2023
Sarah Leonard
Legacy Properties, A Sarah Leonard Company, LLC
(224) 239-3966
7 in this area
2,803 Total Sales
-
Amy Nelson
A
Seller Co-Listing Agent in 2023
Amy Nelson
Legacy Properties, A Sarah Leonard Company, LLC
(630) 542-8848
1 in this area
29 Total Sales
-
Brad DeAngelis

Buyer's Agent in 2023
Brad DeAngelis
Legacy Properties
(630) 715-1834
1 in this area
14 Total Sales
-
Jeffrey Proctor

Seller's Agent in 2020
Jeffrey Proctor
@ Properties
(773) 517-6026
1 in this area
204 Total Sales
-
Nadine Johnson

Buyer's Agent in 2020
Nadine Johnson
Kettley & Co. Inc. - Aurora
(630) 205-1458
1 in this area
114 Total Sales
Map
Source: Midwest Real Estate Data (MRED)
MLS Number: 11759569
APN: 09-29-301-010
- 3208 Raphael Ct
- 3144 Raphael Ct Unit 2
- 3122 W Main St
- 190 Birch Ln
- 257 Kennedy Dr
- 211 Grand Ridge Rd
- 320 Hamilton Rd
- 264 Valley View Dr Unit 2
- 3722 Saint Germain Place
- 319 Fairmont Ct
- 3N260 W Mary Ln
- 3N544 Bittersweet Rd
- 38W715 Bonnie Ct
- 4N307 Knoll Creek Dr
- 39W027 Dean St
- 1607 Oak St
- 333 S 14th St
- 3341 Hillcrest Rd
- 22 N 12th St
- 448 Mayborne Ln
- 3338 Renard Ln
- 3332 Renard Ln Unit 1
- 3344 Renard Ln Unit 1
- 3326 Renard Ln
- 3350 Renard Ln Unit 1
- 3320 Renard Ln
- 3356 Renard Ln
- 3341 W Main St
- 3362 Renard Ln
- 3314 Renard Ln
- 3308 Renard Ln Unit 1
- 3368 Renard Ln
- 3337 Renard Ln
- 3343 Renard Ln
- 3331 Renard Ln
- 3331 Renard Ln Unit 3331
- 3325 Renard Ln Unit 1
- 3302 Renard Ln
- 3355 Renard Ln
- 3374 Renard Ln Unit 1
