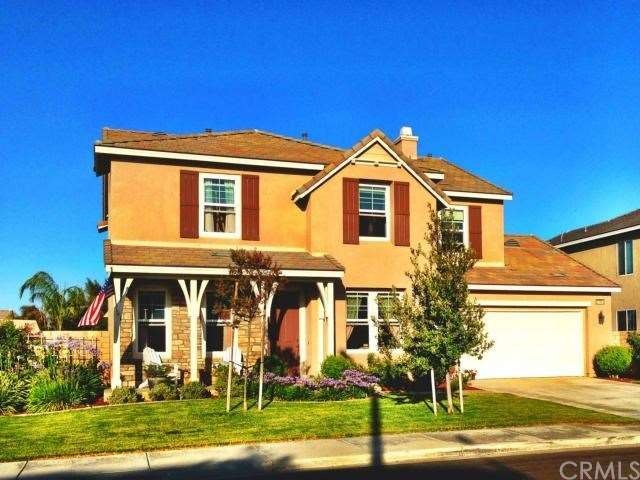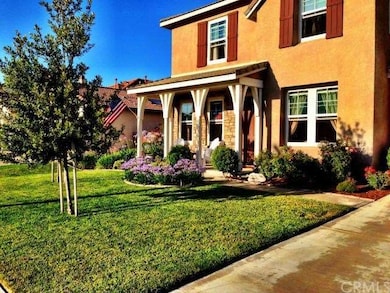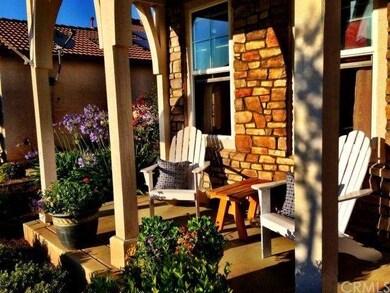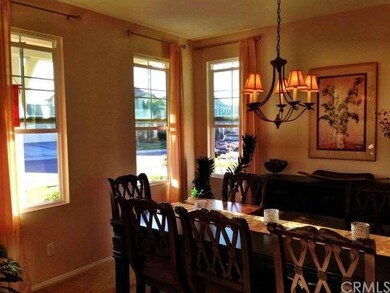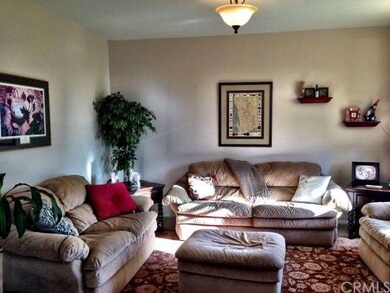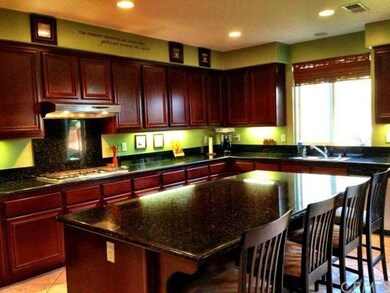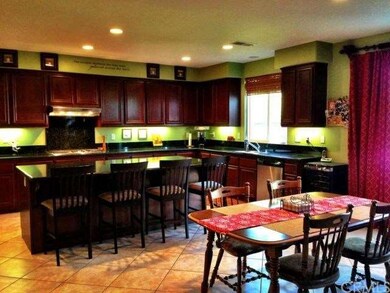
33382 Lazurite Way Menifee, CA 92584
Murrieta Highlands NeighborhoodHighlights
- Open Floorplan
- Cathedral Ceiling
- Open to Family Room
- Contemporary Architecture
- Granite Countertops
- Family Room Off Kitchen
About This Home
As of September 2017Make your grand entrance, to the highly sought after Sagemore Community, with this spectacular home! Picture-perfect from the start! Follow the pathway to the front door, wave to your neighbors from the tranquil porch & head inside. As you enter, you will notice an open & airy floor plan, with vaulted ceilings & lots of natural light. Past the entry is a formal living room and regal dining room –perfect for hosting an important affair or simply entertaining old friends. Further down the hallway, you will find yourself in a gourmet chef’s kitchen - fully equipped with pantry, high-end appliances, exquisite granite counter tops & island! Ever thought of hosting your own version of Iron Chef? This would be a great location - especially since the audience could watch from the spacious family room! A warm fireplace sets the ambiance – the rest is up to you. Beyond the family room is the study. Feel free to catch up on some reading, or get creative – this space would make a fantastic gym or even a downstairs bedroom. There is a magnificent master suite, upstairs. Dual walk-in closets, Separate tub and shower a view of friends and family in the back yard, below – what a fantastic way to begin and end the day. Welcome to Sagemore – you’re going to love it, here!
Last Buyer's Agent
Lisa Abbott
NON-MEMBER/NBA or BTERM OFFICE License #01850578

Home Details
Home Type
- Single Family
Est. Annual Taxes
- $5,037
Year Built
- Built in 2006
Lot Details
- 7,405 Sq Ft Lot
- West Facing Home
- Back and Front Yard
HOA Fees
- $34 Monthly HOA Fees
Parking
- 2 Car Attached Garage
Home Design
- Contemporary Architecture
Interior Spaces
- 3,277 Sq Ft Home
- 2-Story Property
- Open Floorplan
- Cathedral Ceiling
- Ceiling Fan
- Family Room with Fireplace
- Family Room Off Kitchen
- Laundry Room
Kitchen
- Open to Family Room
- Dishwasher
- Kitchen Island
- Granite Countertops
- Disposal
Flooring
- Carpet
- Stone
Bedrooms and Bathrooms
- 4 Bedrooms
- All Upper Level Bedrooms
Outdoor Features
- Slab Porch or Patio
- Exterior Lighting
Additional Features
- Suburban Location
- Central Heating and Cooling System
Listing and Financial Details
- Tax Lot 51
- Tax Tract Number 30349
- Assessor Parcel Number 388372010
Ownership History
Purchase Details
Purchase Details
Home Financials for this Owner
Home Financials are based on the most recent Mortgage that was taken out on this home.Purchase Details
Home Financials for this Owner
Home Financials are based on the most recent Mortgage that was taken out on this home.Similar Homes in the area
Home Values in the Area
Average Home Value in this Area
Purchase History
| Date | Type | Sale Price | Title Company |
|---|---|---|---|
| Deed | -- | None Listed On Document | |
| Grant Deed | $325,000 | First American Title | |
| Grant Deed | $385,500 | First American Title |
Mortgage History
| Date | Status | Loan Amount | Loan Type |
|---|---|---|---|
| Previous Owner | $232,349 | VA | |
| Previous Owner | $261,400 | VA | |
| Previous Owner | $260,000 | VA | |
| Previous Owner | $368,800 | VA | |
| Previous Owner | $393,277 | VA |
Property History
| Date | Event | Price | Change | Sq Ft Price |
|---|---|---|---|---|
| 09/30/2017 09/30/17 | Sold | $400,000 | +1.3% | $122 / Sq Ft |
| 06/19/2017 06/19/17 | For Sale | $395,000 | +21.5% | $121 / Sq Ft |
| 12/17/2013 12/17/13 | Sold | $325,000 | 0.0% | $99 / Sq Ft |
| 09/25/2013 09/25/13 | For Sale | $325,000 | 0.0% | $99 / Sq Ft |
| 07/07/2013 07/07/13 | Pending | -- | -- | -- |
| 07/06/2013 07/06/13 | For Sale | $325,000 | -- | $99 / Sq Ft |
Tax History Compared to Growth
Tax History
| Year | Tax Paid | Tax Assessment Tax Assessment Total Assessment is a certain percentage of the fair market value that is determined by local assessors to be the total taxable value of land and additions on the property. | Land | Improvement |
|---|---|---|---|---|
| 2023 | $5,037 | $382,925 | $70,689 | $312,236 |
| 2022 | $5,133 | $375,417 | $69,303 | $306,114 |
| 2021 | $5,062 | $368,057 | $67,945 | $300,112 |
| 2020 | $5,047 | $364,284 | $67,249 | $297,035 |
| 2019 | $5,008 | $357,142 | $65,931 | $291,211 |
| 2018 | $5,021 | $350,140 | $64,639 | $285,501 |
| 2017 | $5,671 | $343,275 | $63,372 | $279,903 |
| 2016 | $4,867 | $336,545 | $62,130 | $274,415 |
| 2015 | $4,823 | $331,492 | $61,198 | $270,294 |
| 2014 | $4,820 | $325,000 | $60,000 | $265,000 |
Agents Affiliated with this Home
-
Amy Beckum

Seller's Agent in 2017
Amy Beckum
Coldwell Banker Residential
(909) 234-8984
32 Total Sales
-
Graham Levine

Seller's Agent in 2013
Graham Levine
Compass
(951) 790-2372
38 Total Sales
-
L
Buyer's Agent in 2013
Lisa Abbott
NON-MEMBER/NBA or BTERM OFFICE
Map
Source: California Regional Multiple Listing Service (CRMLS)
MLS Number: IG13131992
APN: 388-372-010
- 33314 Lazurite Way
- 33409 Mesolite Way
- 33455 Gypsum St
- 33254 Dolomite St
- 33279 Gypsum St
- 28869 Broken Arrow Cir
- 33340 Breighton Wood St
- 33100 Gypsum St
- 33586 Thyme Ln
- 29465 Siderite Cir
- 33011 Breighton Wood St
- 29444 Siderite Cir
- 28863 Capano Bay Ct
- 33721 Verbena Ave
- 33727 Verbena Ave
- 33652 Shamrock Ln
- 0 Lindenberger Unit WS25155251
- 33680 Lindenberger Rd
- 33626 Poppy Ln
- 32932 Gelder Cir
