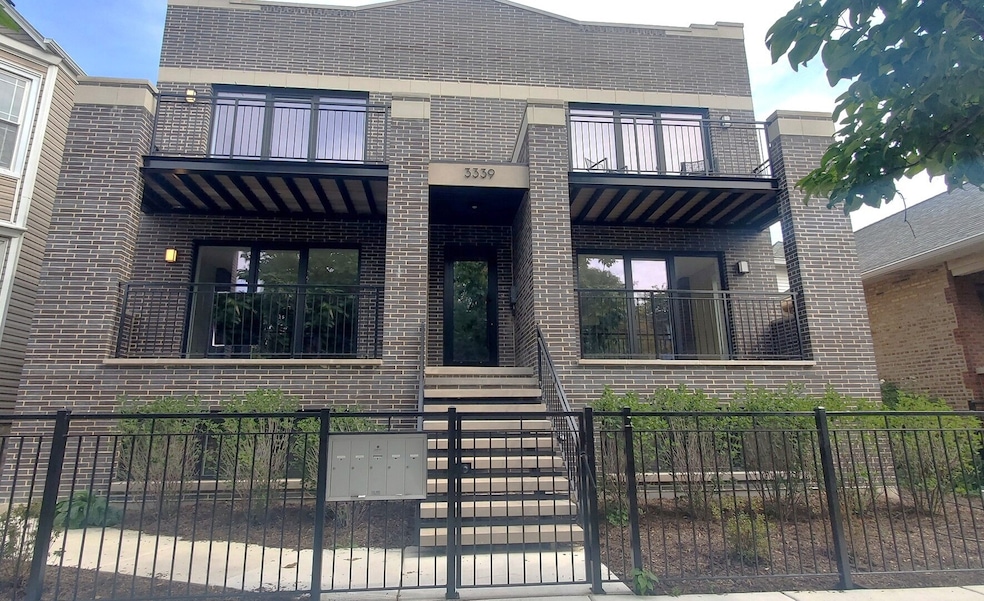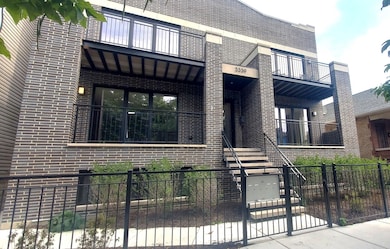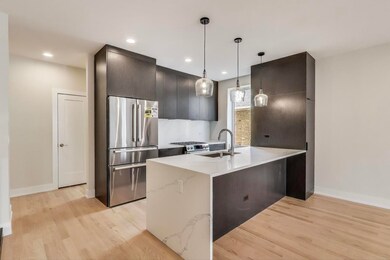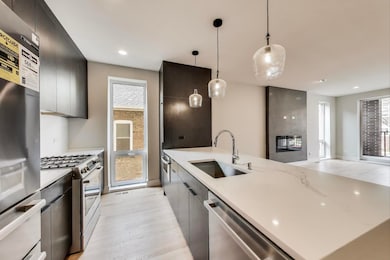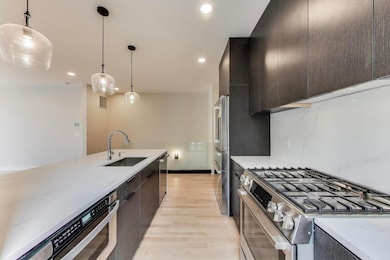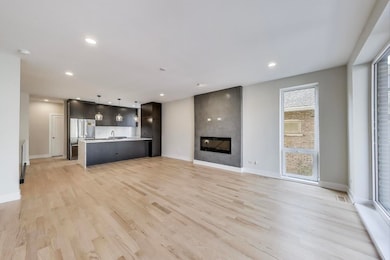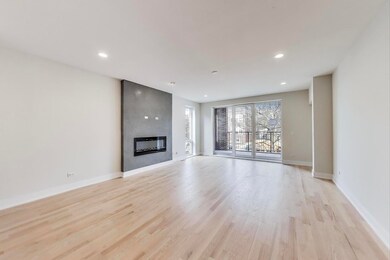3339 N Ridgeway Ave Unit 1S Chicago, IL 60618
Avondale NeighborhoodEstimated payment $4,468/month
Highlights
- New Construction
- Wood Flooring
- Stainless Steel Appliances
- Open Floorplan
- Den
- Balcony
About This Home
All Brick and High-Quality New Construction in Prime Avondale location, by Masonry contractor/ Builder with 25+ years of experience. Located on a tree-lined street, this boutique development on a double lot, offers a total of 5 units, comprising 3 spacious Duplexes and 2 Penthouse Units featuring private rooftop decks. This exceptional building with great outdoor space and an elegant two-story design is perfect for those seeking a blend of comfort and style in a tranquil setting. This 3 Beds plus Den, 2.5 baths Duplex unit offers 2 levels of living space along with a spacious front balcony, the sleek design and attention to detail. Custom finishes throughout, an open kitchen with a large 4 sittings island with waterfall edge and premium Bosch appliances, top-quality floor to ceiling flat panel cabinets, pantry closet, tons of storage, hardwood floors, solid core doors, quartz countertops and oversized European multi-position windows that admit Tons of natural light...makes this home truly rear find and Great Value for the space and location. Perfectly located just about 0.5 mile from CTA Blue Line and local stores, restaurants, gyms nearby and easy access to I 90/94. Garage parking included in price.
Property Details
Home Type
- Condominium
Year Built
- Built in 2025 | New Construction
HOA Fees
- $291 Monthly HOA Fees
Parking
- 1 Car Garage
- Parking Included in Price
Home Design
- Entry on the 1st floor
- Brick Exterior Construction
Interior Spaces
- 2-Story Property
- Open Floorplan
- Electric Fireplace
- Family Room
- Living Room with Fireplace
- Combination Dining and Living Room
- Den
- Wood Flooring
Kitchen
- Range
- Microwave
- High End Refrigerator
- Dishwasher
- Stainless Steel Appliances
Bedrooms and Bathrooms
- 3 Bedrooms
- 3 Potential Bedrooms
- Walk-In Closet
- Dual Sinks
- Separate Shower
Laundry
- Laundry Room
- Dryer
- Washer
Basement
- Basement Fills Entire Space Under The House
- Finished Basement Bathroom
Outdoor Features
- Balcony
Utilities
- Forced Air Heating and Cooling System
- Heating System Uses Natural Gas
- Lake Michigan Water
Community Details
Overview
- Association fees include water, insurance, scavenger, snow removal
- 5 Units
Pet Policy
- Dogs and Cats Allowed
Map
Home Values in the Area
Average Home Value in this Area
Property History
| Date | Event | Price | List to Sale | Price per Sq Ft |
|---|---|---|---|---|
| 04/22/2025 04/22/25 | For Sale | $665,000 | -- | -- |
Source: Midwest Real Estate Data (MRED)
MLS Number: 12344339
- 3339 N Ridgeway Ave Unit 2N
- 3339 N Ridgeway Ave Unit 1N
- 3328 N Ridgeway Ave
- 3811 W School St Unit C
- 3645 W Cornelia Ave Unit A
- 3438 N Hamlin Ave Unit 3A
- 3457 N Ridgeway Ave
- 3429 N Avers Ave
- 3234 N Hamlin Ave Unit 1R
- 3737 W Cornelia Ave
- 2848-50 N Ridgeway Ave
- 3244 N Drake Ave
- 3720 W Eddy St
- 3315 N Drake Ave
- 3222 N Drake Ave
- 3453 N Harding Ave
- 3436 N Harding Ave
- 3278 N Milwaukee Ave
- 3141 N Central Park Ave
- 3718 W Addison St
- 3825 W Roscoe St Unit 1W
- 3815 W Roscoe St Unit Garden
- 3241 N Lawndale Ave Unit 1st Floor
- 3424 N Hamlin Ave Unit G
- 3620 W School St Unit 2
- 3450 N Hamlin Ave
- 3506 N Lawndale Ave Unit 1
- 3203 N Ridgeway Ave Unit 2C
- 3700 W Cornelia Ave Unit 2
- 3432 N Central Park Ave Unit 1
- 3718 W Belmont Ave Unit 2
- 3716 W Belmont Ave Unit 2
- 3849 W School St Unit 1
- 3638 W Cornelia Ave Unit 1
- 3806 W Cornelia Ave Unit 1
- 3729 W Belmont Ave Unit 305
- 3659 W Eddy St Unit GR
- 3331 N Drake Ave Unit G
- 3301 N Harding Ave Unit 1E
- 3301 N Harding Ave Unit G07C
