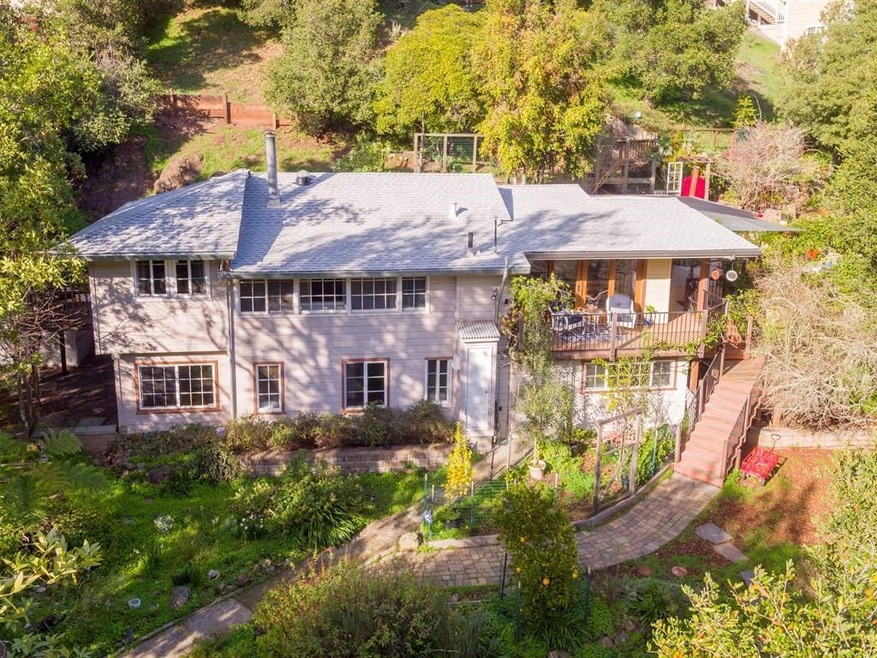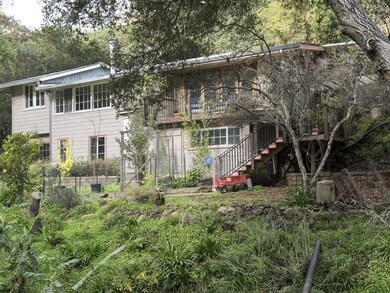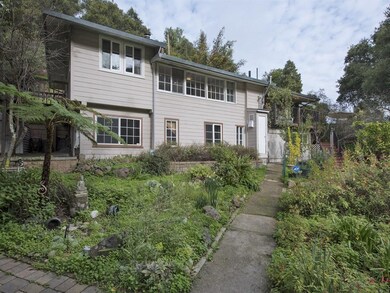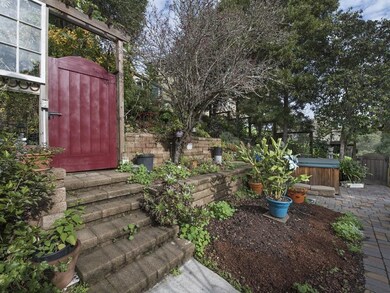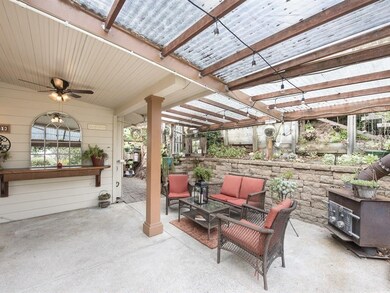
3339 Oak Knoll Dr Emerald Hills, CA 94062
Estimated Value: $1,426,130 - $1,793,000
Highlights
- Wood Burning Stove
- Forest View
- Secluded Lot
- Roy Cloud Elementary School Rated A-
- Hilly Lot
- Outdoor Fireplace
About This Home
As of February 2018Have you been scouring the limited inventory in the Emerald Hills area of Redwood City looking for a unique home on a large lot in a private location? This is it! The property is being sold with two parcels totaling approximately 19,080 square feet. Move right in and enjoy or knock it down and build a custom home that meet your personal needs. Conveniently located near highway 280 and 101 for commuting. Shopping, great schools and Garrett Park are all near by. The home features an open and updated kitchen with dining area that opens to the deck for amazing and tranquil views of the hills and seasonal creek. There are multiple decks and areas to enjoy the large lot. There is also a good sized workshop attached to the home. Don't miss this amazing opportunity.
Last Agent to Sell the Property
Morgan McGuire
Dan W. McGuire, Broker License #01326081 Listed on: 01/15/2018
Last Buyer's Agent
RECIP
Out of Area Office License #00000000
Home Details
Home Type
- Single Family
Est. Annual Taxes
- $10,494
Year Built
- Built in 1932
Lot Details
- 9,718 Sq Ft Lot
- Partially Fenced Property
- Wood Fence
- Secluded Lot
- Hilly Lot
- Grass Covered Lot
- Zoning described as RH0S18
Home Design
- Cottage
- Fixer Upper
- Pillar, Post or Pier Foundation
- Wood Frame Construction
- Composition Roof
- Concrete Perimeter Foundation
Interior Spaces
- 1,488 Sq Ft Home
- 1-Story Property
- Inverted Floor Plan
- Wood Burning Stove
- Double Pane Windows
- Living Room with Fireplace
- Dining Room
- Den
- Workshop
- Forest Views
Kitchen
- Electric Oven
- Gas Cooktop
- Range Hood
- Dishwasher
- Kitchen Island
- Granite Countertops
- Disposal
Flooring
- Laminate
- Tile
Bedrooms and Bathrooms
- 2 Bedrooms
- Walk-In Closet
- Remodeled Bathroom
- Bathroom on Main Level
- 1 Full Bathroom
- Walk-in Shower
Laundry
- Laundry in unit
- Washer and Dryer
Parking
- 4 Parking Spaces
- No Garage
Outdoor Features
- Seasonal Stream
- Balcony
- Outdoor Fireplace
- Barbecue Area
Utilities
- Forced Air Heating System
- Vented Exhaust Fan
- 220 Volts
Listing and Financial Details
- Assessor Parcel Number 057-221-130
Ownership History
Purchase Details
Home Financials for this Owner
Home Financials are based on the most recent Mortgage that was taken out on this home.Purchase Details
Home Financials for this Owner
Home Financials are based on the most recent Mortgage that was taken out on this home.Purchase Details
Similar Homes in the area
Home Values in the Area
Average Home Value in this Area
Purchase History
| Date | Buyer | Sale Price | Title Company |
|---|---|---|---|
| Medios Policarpio P | -- | Fidelity National Title Co | |
| Medios Policarpio P | $1,252,000 | Old Republic Title Co | |
| Greever Trust | -- | None Available |
Mortgage History
| Date | Status | Borrower | Loan Amount |
|---|---|---|---|
| Open | Medios Policarpio P | $436,500 | |
| Closed | Medios Policarpio P | $452,000 | |
| Previous Owner | Greever Gene A | $562,000 | |
| Previous Owner | Greever Gene A | $166,529 | |
| Previous Owner | Greever Gene A | $100,000 | |
| Previous Owner | Greever Gene A | $25,000 | |
| Previous Owner | Greever Gene A | $200,000 | |
| Previous Owner | Greever Gene A | $128,000 |
Property History
| Date | Event | Price | Change | Sq Ft Price |
|---|---|---|---|---|
| 02/15/2018 02/15/18 | Sold | $1,252,000 | +13.8% | $841 / Sq Ft |
| 01/24/2018 01/24/18 | Pending | -- | -- | -- |
| 01/19/2018 01/19/18 | Price Changed | $1,100,000 | -8.3% | $739 / Sq Ft |
| 01/16/2018 01/16/18 | Price Changed | $1,199,000 | -40.0% | $806 / Sq Ft |
| 01/15/2018 01/15/18 | For Sale | $1,999,000 | -- | $1,343 / Sq Ft |
Tax History Compared to Growth
Tax History
| Year | Tax Paid | Tax Assessment Tax Assessment Total Assessment is a certain percentage of the fair market value that is determined by local assessors to be the total taxable value of land and additions on the property. | Land | Improvement |
|---|---|---|---|---|
| 2023 | $10,494 | $756,799 | $634,313 | $122,486 |
| 2022 | $9,826 | $741,961 | $621,876 | $120,085 |
| 2021 | $9,673 | $727,414 | $609,683 | $117,731 |
| 2020 | $9,491 | $719,956 | $603,432 | $116,524 |
| 2019 | $9,387 | $705,840 | $591,600 | $114,240 |
| 2018 | $3,331 | $164,208 | $116,027 | $48,181 |
| 2017 | $3,099 | $160,989 | $113,752 | $47,237 |
| 2016 | $2,774 | $157,833 | $111,522 | $46,311 |
| 2015 | $2,670 | $155,463 | $109,847 | $45,616 |
| 2014 | $2,597 | $152,419 | $107,696 | $44,723 |
Agents Affiliated with this Home
-
M
Seller's Agent in 2018
Morgan McGuire
Dan W. McGuire, Broker
-
R
Buyer's Agent in 2018
RECIP
Out of Area Office
Map
Source: MLSListings
MLS Number: ML81689032
APN: 057-221-130
- 764 Bain Place
- 668 Canyon Rd
- 00 Canyon Rd
- 3761 Laurel Way
- 514 Live Oak Ln
- 739 Oakview Way
- 535 Lake Blvd
- 3554 Oak Knoll Dr
- 3803 Hamilton Way
- 3119 Oak Knoll Dr
- 878 Hillcrest Dr
- 3572 Altamont Way
- 3845 E Lake Way
- 3920 Lakemead Way
- 450 Lancaster Way
- 3642 Mcnulty Way
- 32 W Summit Dr
- 455 Upland Rd
- 624 Lakemead Way
- 785 Castle Hill Rd
- 3339 Oak Knoll Dr
- 3341 Oak Knoll Dr
- 3345 Oak Knoll Dr
- 3333 Oak Knoll Dr
- 3327 Oak Knoll Dr
- 3349 Oak Knoll Dr
- 647 Vista Dr
- 3338 Oak Knoll Dr
- 643 Vista Dr
- 3323 Oak Knoll Dr
- 633 Vista Dr
- 579 Summit Dr
- 3319 Oak Knoll Dr
- 3353 Oak Knoll Dr
- 3357 Oak Knoll Dr
- 625 Vista Dr
- 651 Vista Dr
- 3315 Oak Knoll Dr
- 590 Summit Dr
- 621 Vista Dr
