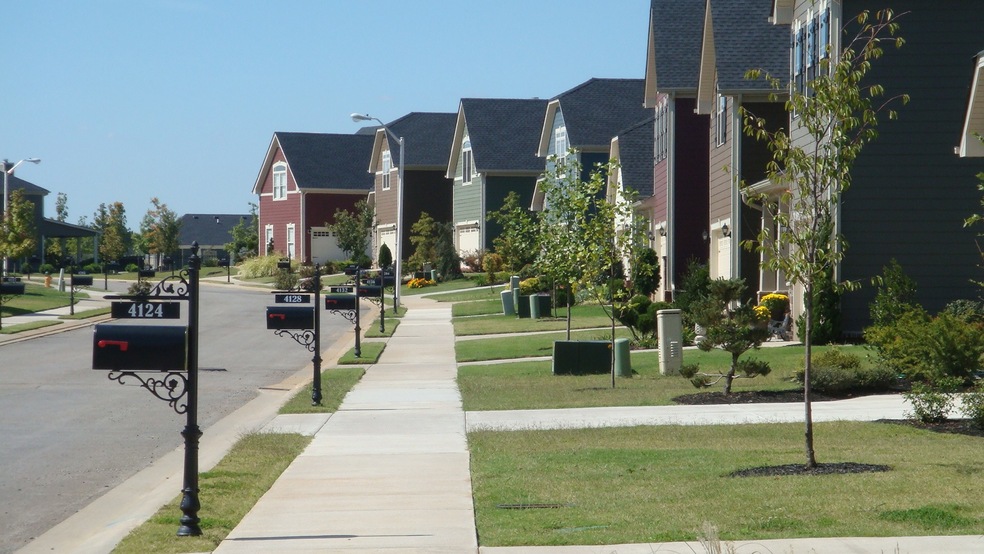
3339 Plum Leaf Place (Lot 61) Murfreesboro, TN 37127
Plainview NeighborhoodEstimated Value: $442,000 - $504,000
4
Beds
5
Baths
2,207
Sq Ft
$214/Sq Ft
Est. Value
Highlights
- Traditional Architecture
- Great Room
- 2 Car Attached Garage
- Buchanan Elementary School Rated A-
- Covered patio or porch
- Walk-In Closet
About This Home
As of April 2021Great family home that offers 4 bedroom, 4.5 baths, bonus room and more!!!
Home Details
Home Type
- Single Family
Est. Annual Taxes
- $2,912
Year Built
- Built in 2020
Lot Details
- Lot Dimensions are 55x130
- Level Lot
HOA Fees
- $33 Monthly HOA Fees
Parking
- 2 Car Attached Garage
- Garage Door Opener
Home Design
- Traditional Architecture
- Slab Foundation
- TVA Insulation Package
- Asphalt Roof
- Hardboard
Interior Spaces
- 2,207 Sq Ft Home
- Property has 2 Levels
- Ceiling Fan
- Great Room
- Combination Dining and Living Room
- Fire and Smoke Detector
Kitchen
- Microwave
- Dishwasher
- Disposal
Flooring
- Carpet
- Laminate
- Vinyl
Bedrooms and Bathrooms
- 4 Bedrooms | 1 Main Level Bedroom
- Walk-In Closet
Outdoor Features
- Covered patio or porch
Schools
- Black Fox Elementary School
- Whitworth-Buchanan Middle School
- Riverdale High School
Utilities
- Cooling Available
- Central Heating
- Underground Utilities
- STEP System includes septic tank and pump
Listing and Financial Details
- Tax Lot 61
- Assessor Parcel Number 126C C 02000 R0126759
Community Details
Overview
- Mankin Pointe Subdivision
Recreation
- Community Playground
- Trails
Ownership History
Date
Name
Owned For
Owner Type
Purchase Details
Listed on
Nov 29, 2020
Closed on
Apr 29, 2021
Sold by
Ole South Properties Inc
Bought by
Rockwell Wesley and Rockwell Lynsey
Seller's Agent
Glenn Street
Ole South Realty
Buyer's Agent
Gabriel Besleaga
Bill Jakes Realty
List Price
$331,879
Sold Price
$331,879
Current Estimated Value
Home Financials for this Owner
Home Financials are based on the most recent Mortgage that was taken out on this home.
Estimated Appreciation
$140,439
Avg. Annual Appreciation
8.69%
Original Mortgage
$343,826
Outstanding Balance
$317,485
Interest Rate
3.1%
Mortgage Type
New Conventional
Estimated Equity
$149,224
Similar Homes in Murfreesboro, TN
Create a Home Valuation Report for This Property
The Home Valuation Report is an in-depth analysis detailing your home's value as well as a comparison with similar homes in the area
Home Values in the Area
Average Home Value in this Area
Purchase History
| Date | Buyer | Sale Price | Title Company |
|---|---|---|---|
| Rockwell Wesley | $331,879 | None Available |
Source: Public Records
Mortgage History
| Date | Status | Borrower | Loan Amount |
|---|---|---|---|
| Open | Rockwell Wesley | $343,826 |
Source: Public Records
Property History
| Date | Event | Price | Change | Sq Ft Price |
|---|---|---|---|---|
| 04/29/2021 04/29/21 | Sold | $331,879 | 0.0% | $150 / Sq Ft |
| 11/29/2020 11/29/20 | For Sale | $331,879 | -- | $150 / Sq Ft |
| 11/28/2020 11/28/20 | Pending | -- | -- | -- |
Source: Realtracs
Tax History Compared to Growth
Tax History
| Year | Tax Paid | Tax Assessment Tax Assessment Total Assessment is a certain percentage of the fair market value that is determined by local assessors to be the total taxable value of land and additions on the property. | Land | Improvement |
|---|---|---|---|---|
| 2024 | $2,890 | $102,150 | $15,000 | $87,150 |
| 2023 | $1,917 | $102,150 | $15,000 | $87,150 |
| 2022 | $1,651 | $102,150 | $15,000 | $87,150 |
| 2021 | $1,197 | $15,000 | $15,000 | $0 |
Source: Public Records
Agents Affiliated with this Home
-
Glenn Street

Seller's Agent in 2021
Glenn Street
Ole South Realty
(615) 542-9895
61 in this area
121 Total Sales
-
Gabriel Besleaga

Buyer's Agent in 2021
Gabriel Besleaga
Bill Jakes Realty
(615) 796-4887
13 in this area
82 Total Sales
Map
Source: Realtracs
MLS Number: 2210051
APN: 126C-C-020.00-000
Nearby Homes
- 3507 Watts Ln
- 3639 Lavender Trail
- 3520 Pear Blossom Way
- 3974 Manchester Pike
- 2448 Dilton Mankin Rd
- 2237 Alydar Run
- 2247 Alydar Run
- 5689 Bradyville Pike
- 2240 Red Mile Rd
- 4203 Sarazen Ln
- 4204 Spyglass Dr
- 1847 Streamsong Dr
- 1845 Streamsong Dr
- 1843 Streamsong Dr
- 4218 Golden Sun Ct
- 2716 Dilton Mankin Rd
- 2140 Red Mile Rd
- 4305 Doral Dr
- 4311 Spyglass Dr
- 1840 Bethpage Dr
- 3339 Plum Leaf Place (Lot 61)
- 3403 Plum Leaf Place
- 3335 Plum Leaf Place
- 3407 Plum Leaf Place (Lot 63)
- 3407 Plum Leaf Place
- 3327 Plum Leaf Place
- 2538 Hollis Dr
- 2533 Hollis Dr
- 2533 Hollis Dr
- 3415 Plum Leaf Place
- 3323 Plum Leaf Place
- 3411 Plum Leaf Pl (Lot 104)
- 3335 Hollis Drive (Lot 60)
- 2530 Hollis Drive (Lot 79)
- 3412 Plum Leaf Place
- 2534 Hollis Dr
- 2534 Hollis Dr
- 2529 Hollis Dr
- 3319 Plum Leaf Place
- 3416 Plum Leaf Place
