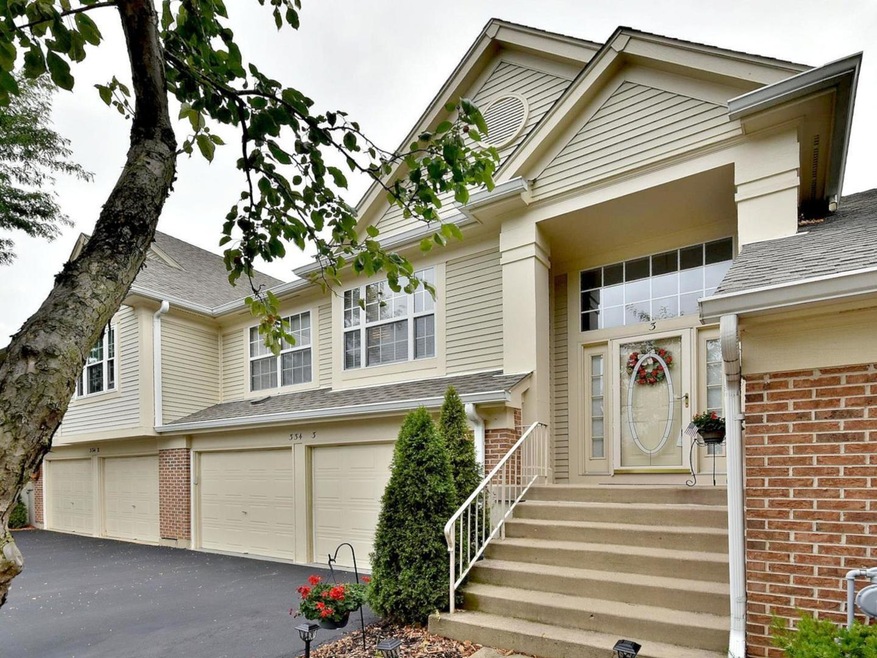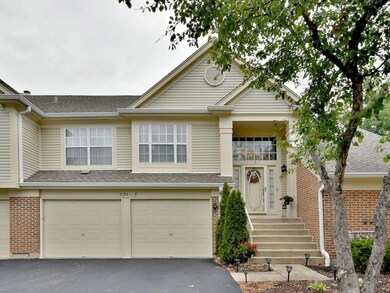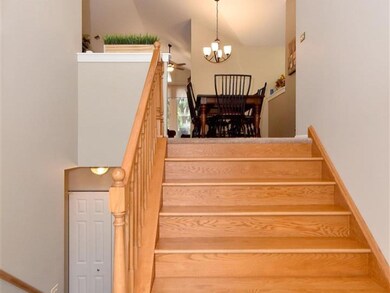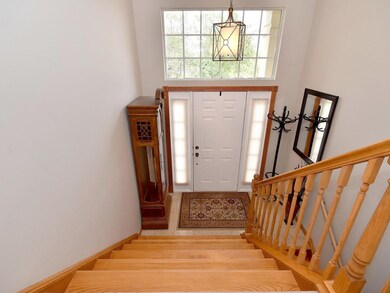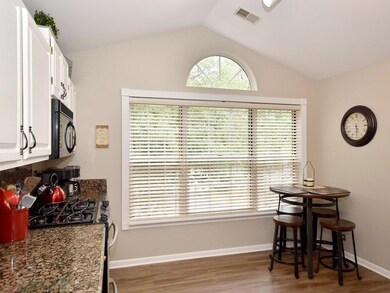
334 Ashford Cir Unit 3 Bartlett, IL 60103
South Tri Village NeighborhoodEstimated Value: $306,000 - $319,000
Highlights
- Deck
- Vaulted Ceiling
- Den
- Bartlett High School Rated A-
- Wood Flooring
- 4-minute walk to Schrader Park
About This Home
As of October 2020Absolute move-in condition! 2 bedrooms plus den 11x10 (could be 3rd bedroom!) Neutral carpeting, vaulted ceilings! Custom woodwork in entryway (railing and staircase) with granite flooring. Upgraded stone fireplace (woodburn or gas), tons of natural light throughout! Great kitchen with granite countertops, new vinyl plank flooring, all stainless steel appliances included, plus huge pantry & pass through to dining room. 6 panel doors throughout. Master bedroom features walk in closet and private full bath with new Corian vanity top & light fixtures. C/A 1yr old. Freshly painted t/o with neutral colors! Newer hot water heater, furnace, roof, washer, dryer and garage door opener. Newer sliding glass doors w/brand new window treatments that lead to deck (5yrs) for outdoor enjoyment! Attached 2 car garage w/storage area. You will not be disappointed! Easy to show!
Last Agent to Sell the Property
Real People Realty License #475101816 Listed on: 08/31/2020

Property Details
Home Type
- Condominium
Est. Annual Taxes
- $5,668
Year Built
- 1993
Lot Details
- Southern Exposure
- East or West Exposure
HOA Fees
- $286 per month
Parking
- Attached Garage
- Garage Transmitter
- Garage Door Opener
- Driveway
- Parking Included in Price
- Garage Is Owned
Home Design
- Brick Exterior Construction
- Slab Foundation
- Asphalt Shingled Roof
Interior Spaces
- Vaulted Ceiling
- Wood Burning Fireplace
- Den
- Storage
- Wood Flooring
Kitchen
- Breakfast Bar
- Walk-In Pantry
- Oven or Range
- Microwave
- Dishwasher
- Disposal
Bedrooms and Bathrooms
- Primary Bathroom is a Full Bathroom
- Dual Sinks
Laundry
- Dryer
- Washer
Home Security
Outdoor Features
- Deck
Utilities
- Central Air
- Heating System Uses Gas
Listing and Financial Details
- Senior Tax Exemptions
- Homeowner Tax Exemptions
Community Details
Pet Policy
- Pets Allowed
Additional Features
- Common Area
- Storm Screens
Ownership History
Purchase Details
Home Financials for this Owner
Home Financials are based on the most recent Mortgage that was taken out on this home.Purchase Details
Home Financials for this Owner
Home Financials are based on the most recent Mortgage that was taken out on this home.Purchase Details
Home Financials for this Owner
Home Financials are based on the most recent Mortgage that was taken out on this home.Purchase Details
Home Financials for this Owner
Home Financials are based on the most recent Mortgage that was taken out on this home.Purchase Details
Home Financials for this Owner
Home Financials are based on the most recent Mortgage that was taken out on this home.Similar Homes in Bartlett, IL
Home Values in the Area
Average Home Value in this Area
Purchase History
| Date | Buyer | Sale Price | Title Company |
|---|---|---|---|
| Guimon Beth | $225,000 | Attorney | |
| Psaras Theadore S | $196,000 | Chicago Title Insurance Comp | |
| Nicholls Kelly | $190,000 | Fidelity Natl Title Ins Co | |
| Gatsch Robert M | $159,500 | -- | |
| Martini Dawn | $135,500 | Attorneys Natl Title Network |
Mortgage History
| Date | Status | Borrower | Loan Amount |
|---|---|---|---|
| Open | Guimon Beth | $150,000 | |
| Previous Owner | Psaras Theadore S | $156,800 | |
| Previous Owner | Nicholls Kelly | $171,000 | |
| Previous Owner | Gatsch Robert M | $122,000 | |
| Previous Owner | Gatsch Robert M | $50,000 | |
| Previous Owner | Gatsch Robert M | $146,500 | |
| Previous Owner | Gatsch Robert M | $149,625 | |
| Previous Owner | Martini Dawn | $121,900 |
Property History
| Date | Event | Price | Change | Sq Ft Price |
|---|---|---|---|---|
| 10/23/2020 10/23/20 | Sold | $225,000 | 0.0% | $154 / Sq Ft |
| 09/11/2020 09/11/20 | Pending | -- | -- | -- |
| 09/10/2020 09/10/20 | For Sale | $224,900 | 0.0% | $154 / Sq Ft |
| 09/03/2020 09/03/20 | Pending | -- | -- | -- |
| 08/31/2020 08/31/20 | For Sale | $224,900 | +14.7% | $154 / Sq Ft |
| 01/31/2018 01/31/18 | Sold | $196,000 | -1.0% | $134 / Sq Ft |
| 12/04/2017 12/04/17 | Pending | -- | -- | -- |
| 11/30/2017 11/30/17 | For Sale | $198,000 | -- | $136 / Sq Ft |
Tax History Compared to Growth
Tax History
| Year | Tax Paid | Tax Assessment Tax Assessment Total Assessment is a certain percentage of the fair market value that is determined by local assessors to be the total taxable value of land and additions on the property. | Land | Improvement |
|---|---|---|---|---|
| 2023 | $5,668 | $76,770 | $12,460 | $64,310 |
| 2022 | $5,470 | $68,600 | $11,130 | $57,470 |
| 2021 | $5,304 | $65,130 | $10,570 | $54,560 |
| 2020 | $4,717 | $63,170 | $10,250 | $52,920 |
| 2019 | $4,627 | $60,910 | $9,880 | $51,030 |
| 2018 | $4,538 | $58,280 | $9,450 | $48,830 |
| 2017 | $4,846 | $55,950 | $9,070 | $46,880 |
| 2016 | $4,741 | $53,440 | $8,660 | $44,780 |
| 2015 | $4,717 | $50,590 | $8,200 | $42,390 |
| 2014 | $4,381 | $49,310 | $7,990 | $41,320 |
| 2013 | $5,265 | $50,490 | $8,180 | $42,310 |
Agents Affiliated with this Home
-
Georgianne Stillo

Seller's Agent in 2020
Georgianne Stillo
Real People Realty
(708) 421-9000
2 in this area
17 Total Sales
-
Lynn Bjorvik

Buyer's Agent in 2020
Lynn Bjorvik
Coldwell Banker Realty
(708) 878-0289
2 in this area
148 Total Sales
-
Pamela Stanish

Seller's Agent in 2018
Pamela Stanish
Century 21 ABC Schiro
(847) 650-9227
1 in this area
28 Total Sales
Map
Source: Midwest Real Estate Data (MRED)
MLS Number: MRD10843161
APN: 01-14-430-124
- 422 Cromwell Cir Unit 2
- 445 Cromwell Cir Unit 4
- 4050 Bayside Dr
- 1697 Gerber Rd
- 1751 Rizzi Ln
- 1345 Georgetown Dr
- 2240 Greenbay Dr
- 1639 Colfax Ct Unit 3
- 460 Mayflower Ln Unit 3
- 1354 Georgetown Dr
- 1395 Potomac Ct
- 1475 Beaumont Cir
- 204 Melody Dr
- 4434 Edinburg Ln
- 1326 Narragansett Dr
- 1378 Boa Trail
- 1332 Beacon Ln
- 1051 Rockport Dr Unit 97
- 1940 Wildwood Ln
- 1032 Rockport Dr Unit 223
- 334 Ashford Cir Unit 2
- 334 Ashford Cir
- 334 Ashford Cir Unit 3
- 334 Ashford Cir Unit 4
- 334 Ashford Cir Unit 1
- 334 Ashford Cir Unit 334-2
- 1645 Penny Ln
- 1643 Penny Ln
- 338 Ashford Cir
- 338 Ashford Cir
- 338 Ashford Cir Unit 4
- 338 Ashford Cir
- 1641 Penny Ln
- 1647 Penny Ln
- 330 Ashford Cir Unit 4
- 330 Ashford Cir
- 330 Ashford Cir Unit 3
- 330 Ashford Cir
- 330 Ashford Cir Unit 1
- 1639 Penny Ln
