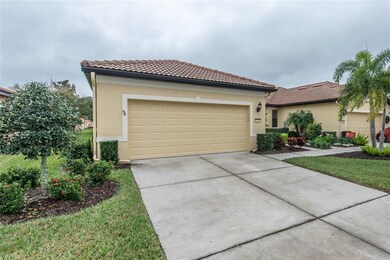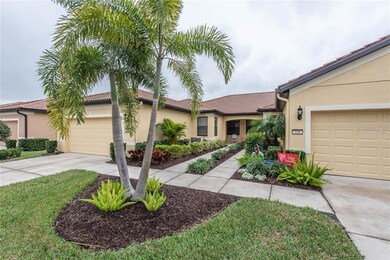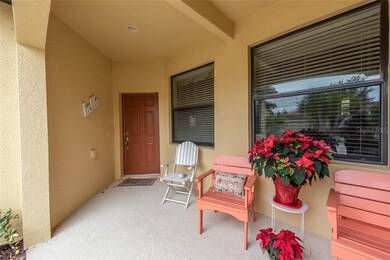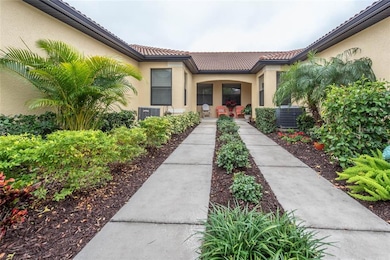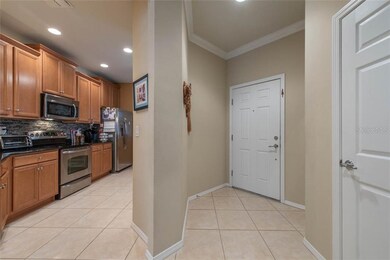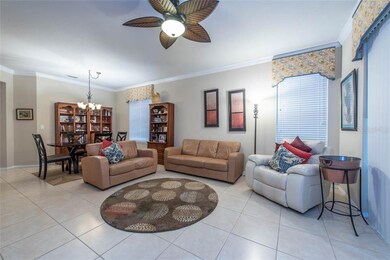
334 Bluewater Falls Ct Apollo Beach, FL 33572
Estimated Value: $291,000 - $335,000
Highlights
- Fitness Center
- Gated Community
- Clubhouse
- Senior Community
- Open Floorplan
- Contemporary Architecture
About This Home
As of July 2020BEST BUY IN SOUTHSHORE FALLS! Cascadia plan in popular SOUTHSHORE FALLS! LOVE WHERE YOU LIVE! 1616 sq.ft. is beautifully designed & well maintained! The screened front porch leads to foyer saying WELCOME HOME! Gourmet kitchen boasts GRANITE COUNTERS, STAINLESS APPLIANCE PACKAGE & COZY DINE-IN BREAKFAST NOOK! GENEROUS GREAT ROOM HAS FORMAL DINING AREA & SLIDING DOORS LEADING to relaxing screened patio! MILES OF TILE & LUXURIOUS LAMINATE IN ALL THE RIGHT PLACES! Master suite offers WALK IN CLOSET with additional standard closet! Lovely master bath has LINEN CLOSET, DUAL SINKS, GRANITE COUNTERS & WALK IN SHOWER! Plenty of room for guests in this SPLIT BEDROOM PLAN! You will fall in love with Del Webb's SOUTHSHORE FALLS from the time you view the welcoming WATERFALL ENTRANCE! 24 hour manned gated entry provides security & privacy! THE 14,000 SQ.FT. CLUBHOUSE IS THE HUB OF ACTIVITY with GRAND BALLROOM, BILLIARDS, LIBRARY, ENDLESS COFFEE CAFE, STATE OF THE ART FITNESS CENTER, INFINITY EDGE POOL, HOT TUB & RESISTANCE POOL, PUTTING GREEN, BOCCE BALL & SHUFFLEBOARD COURTS! GET YOUR GAME ON AT EAGLE'S NEST PICKELBALL & TENNIS COURTS, or just relax & enjoy the quiet back of the neighborhood pool! 50 clubs provide fun for every interest i.e. BIKE CLUB, KAYAKING CLUB, OUT & ABOUT CLUB, ETC. Do as much as you like, or nothing at all! You are about to meet your new best friends from all over the US, and world! NOTE: $500 Capital Contribution to HOA is due from buyer at closing. Current refrigerator replaced prior to closing.
Last Agent to Sell the Property
RE/MAX REALTY UNLIMITED License #0459687 Listed on: 12/20/2019

Property Details
Home Type
- Multi-Family
Est. Annual Taxes
- $2,122
Year Built
- Built in 2011
Lot Details
- 4,464 Sq Ft Lot
- Property fronts a private road
- End Unit
- Unincorporated Location
- North Facing Home
- Mature Landscaping
- Landscaped with Trees
HOA Fees
- $278 Monthly HOA Fees
Parking
- 2 Car Attached Garage
- Garage Door Opener
- Driveway
- Open Parking
Home Design
- Contemporary Architecture
- Villa
- Property Attached
- Planned Development
- Slab Foundation
- Tile Roof
- Block Exterior
- Stucco
Interior Spaces
- 1,616 Sq Ft Home
- 1-Story Property
- Open Floorplan
- Crown Molding
- Ceiling Fan
- Blinds
- Sliding Doors
- Great Room
- Combination Dining and Living Room
- Den
- Inside Utility
Kitchen
- Eat-In Kitchen
- Range
- Microwave
- Dishwasher
- Solid Surface Countertops
- Disposal
Flooring
- Laminate
- Ceramic Tile
Bedrooms and Bathrooms
- 2 Bedrooms
- Split Bedroom Floorplan
- Walk-In Closet
- 2 Full Bathrooms
Laundry
- Laundry Room
- Dryer
- Washer
Home Security
- Home Security System
- Hurricane or Storm Shutters
- Fire and Smoke Detector
- In Wall Pest System
Utilities
- Central Heating and Cooling System
- Heat Pump System
- Thermostat
- Underground Utilities
- Electric Water Heater
- Water Softener
- High Speed Internet
- Phone Available
- Cable TV Available
Additional Features
- Irrigation System Uses Rainwater From Ponds
- Covered patio or porch
- Flood Insurance May Be Required
Listing and Financial Details
- Down Payment Assistance Available
- Homestead Exemption
- Visit Down Payment Resource Website
- Legal Lot and Block 1 / 55
- Assessor Parcel Number U-28-31-19-75I-000055-00001.0
Community Details
Overview
- Senior Community
- Association fees include community pool, escrow reserves fund, ground maintenance, manager, pool maintenance, private road, recreational facilities
- Castle Management Group Association, Phone Number (813) 641-3616
- Visit Association Website
- Built by Pulte
- Southshore Falls Ph 2 Subdivision, Cascadia Floorplan
- Association Owns Recreation Facilities
- The community has rules related to building or community restrictions, deed restrictions, fencing, vehicle restrictions
- Rental Restrictions
Recreation
- Tennis Courts
- Shuffleboard Court
- Fitness Center
- Community Pool
- Community Spa
Pet Policy
- 3 Pets Allowed
- Breed Restrictions
Additional Features
- Clubhouse
- Gated Community
Ownership History
Purchase Details
Home Financials for this Owner
Home Financials are based on the most recent Mortgage that was taken out on this home.Purchase Details
Home Financials for this Owner
Home Financials are based on the most recent Mortgage that was taken out on this home.Similar Homes in Apollo Beach, FL
Home Values in the Area
Average Home Value in this Area
Purchase History
| Date | Buyer | Sale Price | Title Company |
|---|---|---|---|
| Devine Martin J | $223,000 | Leading Edge Ttl Of Brandon | |
| Seiden Martin L | $145,100 | Dba Pgp Title |
Mortgage History
| Date | Status | Borrower | Loan Amount |
|---|---|---|---|
| Open | Devine Martin J | $30,000 | |
| Open | Devine Martin J | $212,000 | |
| Closed | Devine Martin J | $153,900 | |
| Previous Owner | Seiden Martin L | $40,065 |
Property History
| Date | Event | Price | Change | Sq Ft Price |
|---|---|---|---|---|
| 07/14/2020 07/14/20 | Sold | $223,000 | -2.6% | $138 / Sq Ft |
| 06/10/2020 06/10/20 | Pending | -- | -- | -- |
| 05/12/2020 05/12/20 | For Sale | $229,000 | +2.7% | $142 / Sq Ft |
| 03/23/2020 03/23/20 | Off Market | $223,000 | -- | -- |
| 02/18/2020 02/18/20 | Price Changed | $229,000 | -4.2% | $142 / Sq Ft |
| 01/14/2020 01/14/20 | Price Changed | $239,000 | -2.4% | $148 / Sq Ft |
| 12/18/2019 12/18/19 | For Sale | $245,000 | -- | $152 / Sq Ft |
Tax History Compared to Growth
Tax History
| Year | Tax Paid | Tax Assessment Tax Assessment Total Assessment is a certain percentage of the fair market value that is determined by local assessors to be the total taxable value of land and additions on the property. | Land | Improvement |
|---|---|---|---|---|
| 2024 | $684 | $134,853 | -- | -- |
| 2023 | $2,099 | $130,925 | $0 | $0 |
| 2022 | $1,957 | $127,112 | $0 | $0 |
| 2021 | $1,926 | $123,410 | $0 | $0 |
| 2020 | $2,214 | $139,306 | $0 | $0 |
| 2019 | $2,122 | $136,174 | $0 | $0 |
| 2018 | $2,110 | $133,635 | $0 | $0 |
| 2017 | $2,078 | $171,613 | $0 | $0 |
| 2016 | $2,054 | $128,194 | $0 | $0 |
| 2015 | $2,074 | $127,303 | $0 | $0 |
| 2014 | $2,058 | $126,293 | $0 | $0 |
| 2013 | -- | $124,427 | $0 | $0 |
Agents Affiliated with this Home
-
Kathleen Lieberman

Seller's Agent in 2020
Kathleen Lieberman
RE/MAX
(813) 335-6559
46 in this area
67 Total Sales
-
Karn Johnson
K
Buyer's Agent in 2020
Karn Johnson
DALTON WADE INC
(813) 641-8300
2 in this area
60 Total Sales
Map
Source: Stellar MLS
MLS Number: T3215926
APN: U-28-31-19-75I-000055-00001.0
- 329 Seneca Falls Dr
- 320 Seneca Falls Dr
- 305 Bluewater Falls Ct
- 5833 Sunset Falls Dr
- 329 Laurel Falls Dr
- 438 Seneca Falls Dr
- 304 Silver Falls Dr
- 523 Red Mangrove Ln
- 417 Brandywine Falls Ct
- 512 Red Mangrove Ln
- 564 Florida Cir S
- 5728 Sunset Falls Dr
- 608 Florida Cir S
- 430 Cedar Falls Dr
- 540 Florida Cir S
- 336 Silver Falls Dr
- 237 Shell Falls Dr
- 5721 Sunset Falls Dr
- 242 Shell Falls Dr
- 310 Cedar Falls Dr
- 334 Bluewater Falls Ct
- 336 Bluewater Falls Ct
- 332 Bluewater Falls Ct
- 338 Bluewater Falls Ct
- 330 Bluewater Falls Ct
- 340 Bluewater Falls Ct
- 328 Bluewater Falls Ct
- 327 Seneca Falls Dr
- 325 Seneca Falls Dr
- 342 Bluewater Falls Ct
- 326 Bluewater Falls Ct
- 331 Seneca Falls Dr Unit 52
- 331 Seneca Falls Dr
- 323 Seneca Falls Dr
- 333 Bluewater Falls Ct
- 335 Bluewater Falls Ct
- 331 Bluewater Falls Ct
- 337 Bluewater Falls Ct
- 333 Seneca Falls Dr
- 321 Seneca Falls Dr

