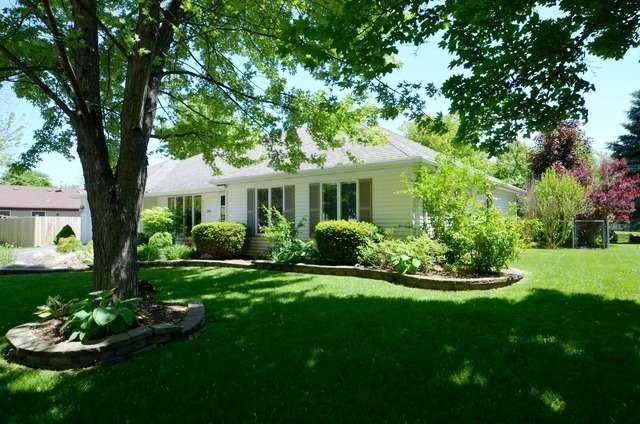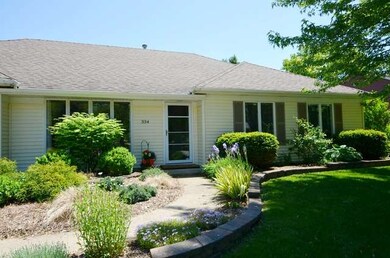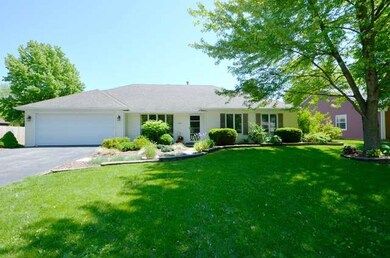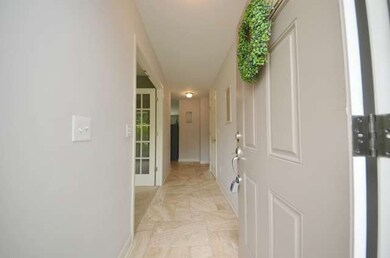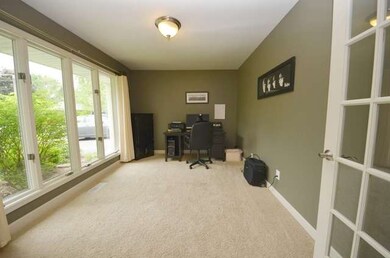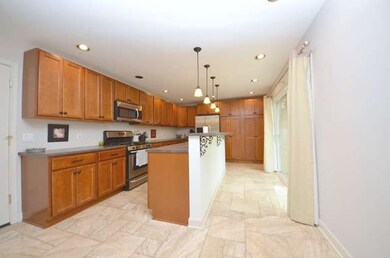
334 Boulder Hill Pass Oswego, IL 60543
Boulder Hill NeighborhoodHighlights
- Den
- Attached Garage
- Forced Air Heating and Cooling System
- Oswego High School Rated A-
- Entrance Foyer
About This Home
As of July 2015A++ Move in Ready! Beautifully Landscaped and Wonderfully Maintained Spacious Ranch! Maintenance free with recently replaced roof and windows, New A/C, Furnace and Water Heater. 3 Bedroom 2 bath plus a den with French Doors. Gorgeous travertine tile flooring. Spacious Kitchen with 42" cabinets, stainless steel appliances and a breakfast bar. Fenced yard and a patio!!! Don't Miss this one!
Last Agent to Sell the Property
Sarah Woloszyn
Keller Williams Infinity License #475160224 Listed on: 05/20/2015
Home Details
Home Type
- Single Family
Est. Annual Taxes
- $6,627
Year Built
- 1978
Parking
- Attached Garage
- Parking Included in Price
- Garage Is Owned
Home Design
- Vinyl Siding
Interior Spaces
- Primary Bathroom is a Full Bathroom
- Entrance Foyer
- Den
Utilities
- Forced Air Heating and Cooling System
- Heating System Uses Gas
Listing and Financial Details
- $2,500 Seller Concession
Ownership History
Purchase Details
Home Financials for this Owner
Home Financials are based on the most recent Mortgage that was taken out on this home.Purchase Details
Home Financials for this Owner
Home Financials are based on the most recent Mortgage that was taken out on this home.Purchase Details
Home Financials for this Owner
Home Financials are based on the most recent Mortgage that was taken out on this home.Purchase Details
Home Financials for this Owner
Home Financials are based on the most recent Mortgage that was taken out on this home.Purchase Details
Purchase Details
Home Financials for this Owner
Home Financials are based on the most recent Mortgage that was taken out on this home.Purchase Details
Purchase Details
Home Financials for this Owner
Home Financials are based on the most recent Mortgage that was taken out on this home.Purchase Details
Similar Home in the area
Home Values in the Area
Average Home Value in this Area
Purchase History
| Date | Type | Sale Price | Title Company |
|---|---|---|---|
| Warranty Deed | $197,000 | Fidelity National Title | |
| Warranty Deed | $182,000 | First American Title | |
| Warranty Deed | $148,000 | Chicago Title Insurance Co | |
| Deed | $147,900 | -- | |
| Warranty Deed | -- | None Available | |
| Warranty Deed | $201,500 | Chicago Title Insurance Co | |
| Interfamily Deed Transfer | -- | -- | |
| Warranty Deed | $150,000 | -- | |
| Deed | $123,000 | -- |
Mortgage History
| Date | Status | Loan Amount | Loan Type |
|---|---|---|---|
| Open | $187,150 | New Conventional | |
| Previous Owner | $185,913 | VA | |
| Previous Owner | $118,320 | New Conventional | |
| Previous Owner | $235,600 | Balloon | |
| Previous Owner | $63,800 | Stand Alone Second | |
| Previous Owner | $40,300 | Credit Line Revolving | |
| Previous Owner | $161,200 | Purchase Money Mortgage | |
| Previous Owner | $153,664 | FHA | |
| Previous Owner | $134,910 | No Value Available | |
| Closed | -- | No Value Available |
Property History
| Date | Event | Price | Change | Sq Ft Price |
|---|---|---|---|---|
| 07/31/2015 07/31/15 | Sold | $197,000 | -3.8% | $109 / Sq Ft |
| 06/23/2015 06/23/15 | Pending | -- | -- | -- |
| 06/22/2015 06/22/15 | For Sale | $204,800 | 0.0% | $114 / Sq Ft |
| 06/14/2015 06/14/15 | Pending | -- | -- | -- |
| 06/05/2015 06/05/15 | Price Changed | $204,800 | 0.0% | $114 / Sq Ft |
| 05/20/2015 05/20/15 | For Sale | $204,900 | +12.6% | $114 / Sq Ft |
| 09/08/2014 09/08/14 | Sold | $182,000 | +1.2% | $101 / Sq Ft |
| 07/25/2014 07/25/14 | Pending | -- | -- | -- |
| 07/22/2014 07/22/14 | For Sale | $179,900 | +21.6% | $100 / Sq Ft |
| 01/11/2013 01/11/13 | Sold | $147,900 | 0.0% | $82 / Sq Ft |
| 11/19/2012 11/19/12 | Off Market | $147,900 | -- | -- |
| 10/12/2012 10/12/12 | For Sale | $169,900 | -- | $94 / Sq Ft |
Tax History Compared to Growth
Tax History
| Year | Tax Paid | Tax Assessment Tax Assessment Total Assessment is a certain percentage of the fair market value that is determined by local assessors to be the total taxable value of land and additions on the property. | Land | Improvement |
|---|---|---|---|---|
| 2024 | $6,627 | $88,354 | $21,511 | $66,843 |
| 2023 | $6,697 | $85,780 | $20,884 | $64,896 |
| 2022 | $6,697 | $80,168 | $19,518 | $60,650 |
| 2021 | $6,449 | $74,923 | $18,241 | $56,682 |
| 2020 | $6,240 | $72,041 | $17,539 | $54,502 |
| 2019 | $5,997 | $68,475 | $17,539 | $50,936 |
| 2018 | $5,467 | $62,483 | $16,004 | $46,479 |
| 2017 | $5,289 | $57,588 | $14,750 | $42,838 |
| 2016 | $4,871 | $52,833 | $13,532 | $39,301 |
| 2015 | $4,682 | $48,920 | $12,530 | $36,390 |
| 2014 | $2,484 | $47,038 | $12,048 | $34,990 |
| 2013 | $2,484 | $49,514 | $12,682 | $36,832 |
Agents Affiliated with this Home
-
S
Seller's Agent in 2015
Sarah Woloszyn
Keller Williams Infinity
-
Tammy Sartain

Buyer's Agent in 2015
Tammy Sartain
Keller Williams Innovate
(630) 774-5317
1 in this area
39 Total Sales
-
Ben Kastein

Seller's Agent in 2014
Ben Kastein
Advantage Realty Group
(630) 631-1296
1 in this area
157 Total Sales
-
B
Seller Co-Listing Agent in 2014
Bob Hudetz
Advantage Realty Group
-
Rebecca Oliver

Seller's Agent in 2013
Rebecca Oliver
HRM Commercial, LLC
(630) 816-9034
14 Total Sales
Map
Source: Midwest Real Estate Data (MRED)
MLS Number: MRD08929034
APN: 03-09-304-002
- 16 Brockway Dr
- 545 Waterford Dr
- 4 Circle Ct
- 533 Waterford Dr
- 115 Circle Dr W
- 407 Anthony Ct
- 475 Waubonsee Circle Ct Unit 2
- 65 Old Post Rd
- 361 Cascade Ln Unit 1
- 40 Ashlawn Ave
- 24 Cayman Dr
- 459 Waubonsee Cir
- 1300 Orchard Rd
- 123 Orchard Rd
- 3 Orchard Rd
- 2 Orchard Rd
- 395 Cascade Ln Unit 3
- 310 Cascade Ln Unit 310
- 508 Victoria Ln
- 332 Stonemill Ln Unit 1
