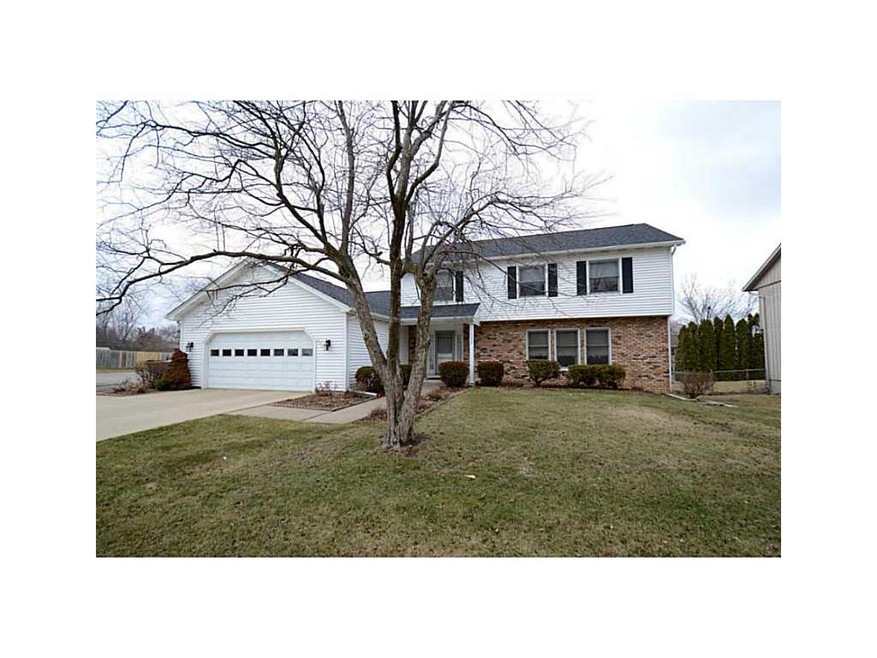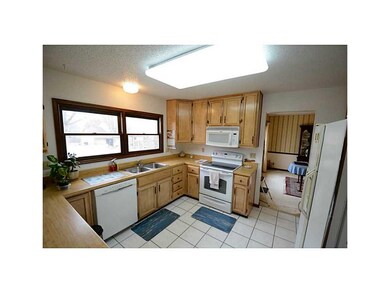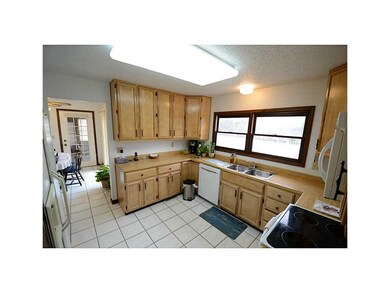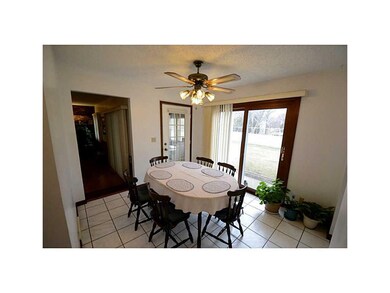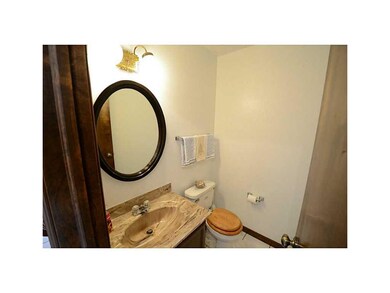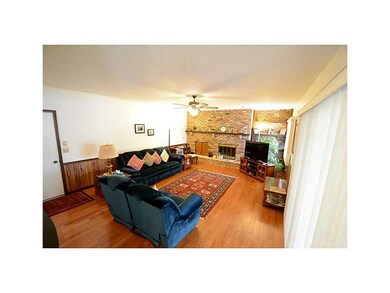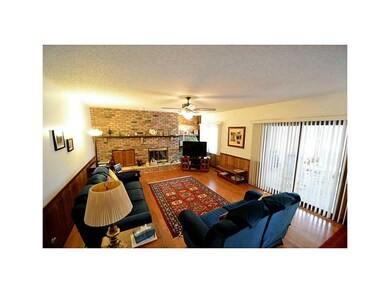
334 Boyson Rd NE Cedar Rapids, IA 52402
Highlights
- Recreation Room
- L-Shaped Dining Room
- Eat-In Kitchen
- Oak Ridge School Rated A-
- 2 Car Attached Garage
- Forced Air Cooling System
About This Home
As of July 2025WELL KEPT THIS ONE OWNER FORMER SKOGMAN MODEL HOME HAS 4 BEDROOMS, 2 FULL BATHS, 2 HALF BATHS & LARGE 2 STALL GARAGE (540sqft). OVER 3100 SQFT. FINISHED. LARGE FORMAL LIVING & DINING ROOM. SPACIOUS FAMILY ROOM WITH GAS FIRE PLACE, BUILT IN WET BAR & HARDWOOD FLOORS & LEADS TO LARGE SCREEN-IN-PORCH. KITCHEN HAS REFACED CABINETS, LOTS OF COUNTER SPACE, LARGE WINDOW & ALL APPLIANCES INCLUDED. CERAMIC TILE IN ENTRY WAY, DINING AREA & KITCHEN. MAIN FLOOR LAUNDRY & WASHER DRYER TO STAY. SPACTIOUS MASTER BEDROOM WITH OWN PRIVATE BATH & WALK IN CLOSET. FINISHED BASEMENT WITH REC ROOM, 1/2 BATHROOM & 2 BONUS ROOMS COULD BE USED FOR OFFICE OR PLAYROOM. LOTS OF STORAGE. LARGE LEVELED BACK YARD. NEW SIDING & ROOF IN 2010-2011. CLOSE TO ROCKWELL, SCHOOL & SHOPPING. ADJACENT LOT CAN BE PURCHASED AT ADDITIONAL COST OF $38,000.
Last Agent to Sell the Property
Pushpa Aggarwal
IOWA REALTY Listed on: 03/31/2014

Home Details
Home Type
- Single Family
Est. Annual Taxes
- $4,031
Year Built
- 1978
Home Design
- Poured Concrete
- Frame Construction
- Vinyl Construction Material
Interior Spaces
- 2-Story Property
- 1.75 Story Property
- Gas Fireplace
- Family Room with Fireplace
- Living Room
- L-Shaped Dining Room
- Formal Dining Room
- Recreation Room
- Basement Fills Entire Space Under The House
- Laundry on main level
Kitchen
- Eat-In Kitchen
- Range
- Microwave
- Dishwasher
- Disposal
Bedrooms and Bathrooms
- 4 Bedrooms
- Primary bedroom located on second floor
Parking
- 2 Car Attached Garage
- Garage Door Opener
Utilities
- Forced Air Cooling System
- Heating System Uses Gas
- Gas Water Heater
- Cable TV Available
Additional Features
- Patio
- Lot Dimensions are 80 x 140
Listing and Financial Details
- Home warranty included in the sale of the property
Ownership History
Purchase Details
Home Financials for this Owner
Home Financials are based on the most recent Mortgage that was taken out on this home.Purchase Details
Purchase Details
Home Financials for this Owner
Home Financials are based on the most recent Mortgage that was taken out on this home.Purchase Details
Home Financials for this Owner
Home Financials are based on the most recent Mortgage that was taken out on this home.Purchase Details
Home Financials for this Owner
Home Financials are based on the most recent Mortgage that was taken out on this home.Similar Homes in Cedar Rapids, IA
Home Values in the Area
Average Home Value in this Area
Purchase History
| Date | Type | Sale Price | Title Company |
|---|---|---|---|
| Warranty Deed | $305,000 | None Listed On Document | |
| Quit Claim Deed | -- | -- | |
| Warranty Deed | $268,500 | None Available | |
| Warranty Deed | $233,000 | None Available | |
| Warranty Deed | $185,000 | None Available |
Mortgage History
| Date | Status | Loan Amount | Loan Type |
|---|---|---|---|
| Open | $299,475 | FHA | |
| Previous Owner | $13,825 | FHA | |
| Previous Owner | $10,028 | FHA | |
| Previous Owner | $7,981 | FHA | |
| Previous Owner | $263,633 | FHA | |
| Previous Owner | $228,779 | FHA | |
| Previous Owner | $27,750 | Stand Alone Second |
Property History
| Date | Event | Price | Change | Sq Ft Price |
|---|---|---|---|---|
| 07/18/2025 07/18/25 | Sold | $305,000 | -1.6% | $93 / Sq Ft |
| 05/14/2025 05/14/25 | Price Changed | $310,000 | -3.1% | $94 / Sq Ft |
| 05/09/2025 05/09/25 | Price Changed | $320,000 | -3.0% | $97 / Sq Ft |
| 04/29/2025 04/29/25 | For Sale | $330,000 | +15.2% | $100 / Sq Ft |
| 09/20/2021 09/20/21 | Sold | $286,500 | +4.6% | $91 / Sq Ft |
| 08/19/2021 08/19/21 | Pending | -- | -- | -- |
| 08/19/2021 08/19/21 | Price Changed | $274,000 | -1.8% | $87 / Sq Ft |
| 08/16/2021 08/16/21 | Price Changed | $279,000 | -2.1% | $89 / Sq Ft |
| 07/15/2021 07/15/21 | For Sale | $285,000 | +22.3% | $91 / Sq Ft |
| 11/25/2019 11/25/19 | Sold | $233,000 | -1.9% | $74 / Sq Ft |
| 09/20/2019 09/20/19 | For Sale | $237,500 | +28.4% | $76 / Sq Ft |
| 11/20/2014 11/20/14 | Sold | $185,000 | -5.1% | $59 / Sq Ft |
| 09/26/2014 09/26/14 | Pending | -- | -- | -- |
| 03/31/2014 03/31/14 | For Sale | $194,950 | -- | $62 / Sq Ft |
Tax History Compared to Growth
Tax History
| Year | Tax Paid | Tax Assessment Tax Assessment Total Assessment is a certain percentage of the fair market value that is determined by local assessors to be the total taxable value of land and additions on the property. | Land | Improvement |
|---|---|---|---|---|
| 2024 | $5,122 | $275,500 | $52,000 | $223,500 |
| 2023 | $5,122 | $274,600 | $52,000 | $222,600 |
| 2022 | $5,014 | $233,000 | $44,000 | $189,000 |
| 2021 | $5,200 | $226,500 | $44,000 | $182,500 |
| 2020 | $5,200 | $221,500 | $38,000 | $183,500 |
| 2019 | $4,790 | $206,200 | $38,000 | $168,200 |
| 2018 | $4,586 | $206,200 | $38,000 | $168,200 |
| 2017 | $4,356 | $199,600 | $38,000 | $161,600 |
| 2016 | $4,356 | $194,700 | $38,000 | $156,700 |
| 2015 | $4,417 | $197,288 | $38,000 | $159,288 |
| 2014 | $4,222 | $190,685 | $24,000 | $166,685 |
| 2013 | $3,936 | $190,685 | $24,000 | $166,685 |
Agents Affiliated with this Home
-
Josh Klindt

Seller's Agent in 2025
Josh Klindt
Keller Williams Legacy Group
(319) 721-2341
30 Total Sales
-
John Beltramea

Buyer's Agent in 2025
John Beltramea
EXIT Eastern Iowa Real Estate Corridor
(319) 329-5646
104 Total Sales
-
Jenna Burt-Top Tier Home Team
J
Seller's Agent in 2021
Jenna Burt-Top Tier Home Team
Keller Williams Legacy Group
(319) 214-2400
297 Total Sales
-
N
Buyer's Agent in 2021
Nonmember NONMEMBER
NONMEMBER
-
A
Seller's Agent in 2019
Amy Eaton
Keller Williams Legacy Group
-
P
Seller's Agent in 2014
Pushpa Aggarwal
IOWA REALTY
Map
Source: Cedar Rapids Area Association of REALTORS®
MLS Number: 1402050
APN: 11352-51015-00000
- 308 Sussex Dr NE
- 7001 Surrey Dr NE
- 318 Crandall Dr NE
- 364 Willshire Ct NE
- 342 Cambridge Dr NE
- 600 Colton Cir NE Unit 6
- 7421 Pin Tail Dr NE
- 174 Chatham Rd NE
- 221 Brentwood Dr NE
- 702 73rd St NE
- 7604 Princeton Dr NE
- 201 Brentwood Dr NE
- 731 73rd St NE
- 218 Teakwood Ln NE
- 1151 Plumwood Ct NE
- 1342 Crescent Oak Ln
- 201 Teakwood Ln NE
- 4599 Summerset Ave NE
- 7705 Westbury Dr NE
- 431 Teakwood Ln NE
