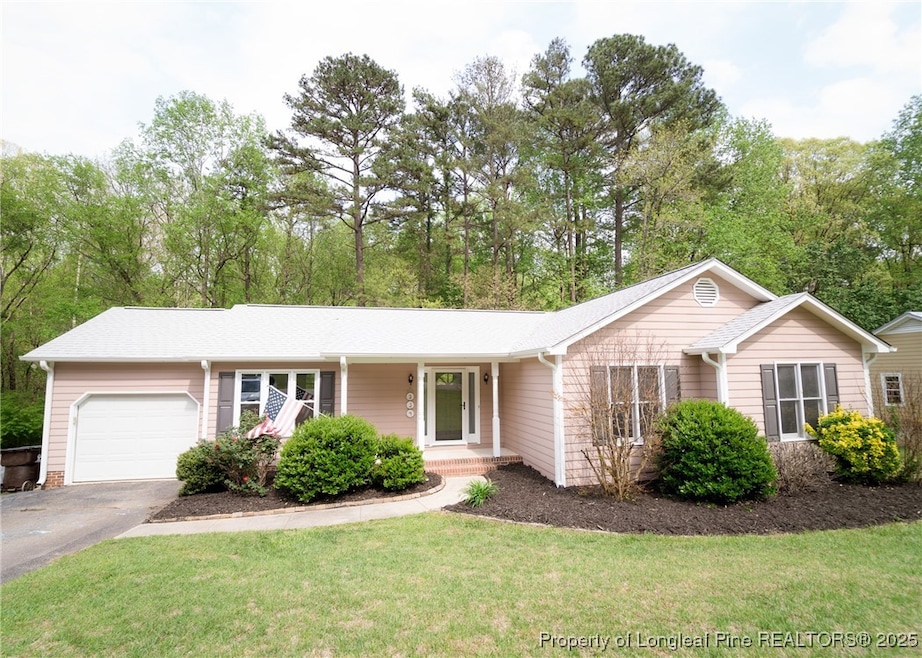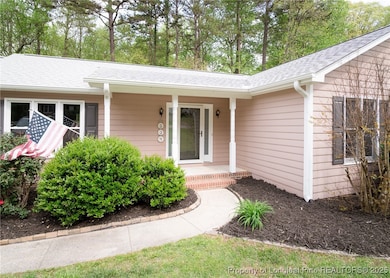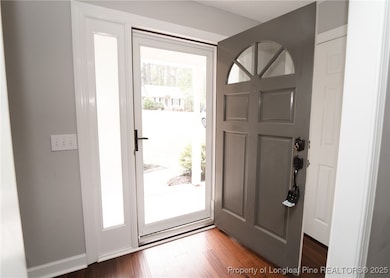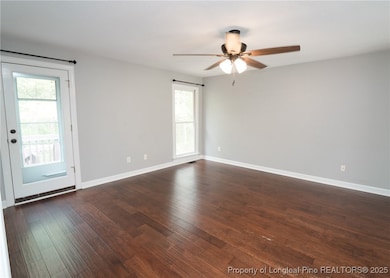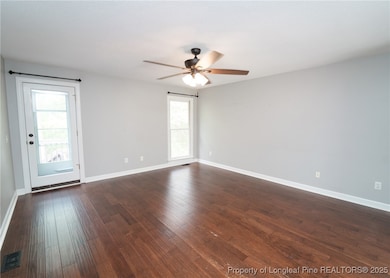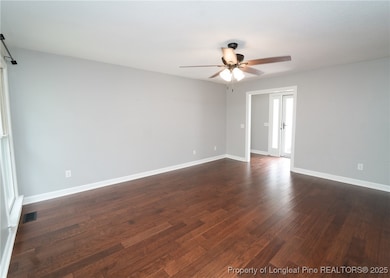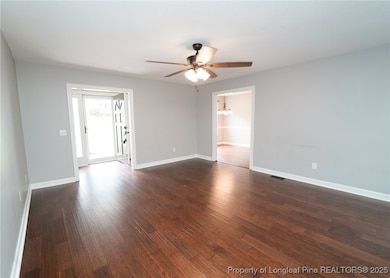
334 Brookfield Cir Sanford, NC 27330
Highlights
- Deck
- Wood Flooring
- Covered patio or porch
- Ranch Style House
- No HOA
- Breakfast Area or Nook
About This Home
As of June 2025Welcome to this charming 3-bedroom, 2-bath home located in a desirable, walkable neighborhood known for its peaceful ponds, friendly ducks & outdoor spaces. Step inside to a foyer leading into a cozy den opening directly onto a spacious deck, perfect for entertaining or enjoying the view. The fenced-in backyard offers privacy, while just beyond the fence, a tranquil creek w/visiting ducks adds to the natural charm. The kitchen flows off the den & inc a b-fast room w/3 windows filling the space w/natural light. The primary en-suite is complemented by 2 additional bedrooms & full bath, offering plenty of room for family or guests. Hardwood floors run throughout most of the home. One of the few homes in the neighborhood w/a garage, this property also inc a storage room for all your outdoor essentials. Beneath the deck, you'll find a play area for kids as well! Roof and HVAC systems are 5 years old. Sealed crawlspace! This home combines comfort, function & charm in one lovely package.
Last Agent to Sell the Property
SMITH GROUP REALTY LLC License #289101 Listed on: 01/23/2025
Home Details
Home Type
- Single Family
Est. Annual Taxes
- $2,963
Year Built
- Built in 1994
Lot Details
- 0.8 Acre Lot
- Lot Has A Rolling Slope
Parking
- 1 Car Attached Garage
Home Design
- Ranch Style House
- Frame Construction
- Masonite
Interior Spaces
- 1,373 Sq Ft Home
- Furnished or left unfurnished upon request
- Ceiling Fan
- Entrance Foyer
- Family Room
- Crawl Space
Kitchen
- Breakfast Area or Nook
- Eat-In Kitchen
- Dishwasher
- Disposal
Flooring
- Wood
- Vinyl
Bedrooms and Bathrooms
- 3 Bedrooms
- En-Suite Primary Bedroom
- Walk-In Closet
- 2 Full Bathrooms
- Double Vanity
Laundry
- Laundry Room
- Laundry on main level
Outdoor Features
- Deck
- Covered patio or porch
- Outdoor Storage
Schools
- Lee - West Lee Middle School
- Lee - Lee High School
Utilities
- Central Air
- Heat Pump System
Community Details
- No Home Owners Association
- Hearthfield Lakes Subdivision
Listing and Financial Details
- Exclusions: washer and dryer
- Assessor Parcel Number 9623-92-4063-00
Ownership History
Purchase Details
Home Financials for this Owner
Home Financials are based on the most recent Mortgage that was taken out on this home.Purchase Details
Home Financials for this Owner
Home Financials are based on the most recent Mortgage that was taken out on this home.Purchase Details
Purchase Details
Purchase Details
Similar Homes in Sanford, NC
Home Values in the Area
Average Home Value in this Area
Purchase History
| Date | Type | Sale Price | Title Company |
|---|---|---|---|
| Warranty Deed | $287,000 | None Listed On Document | |
| Warranty Deed | $140,000 | None Available | |
| Warranty Deed | $129,000 | None Available | |
| Deed | $112,000 | -- | |
| Deed | $102,000 | -- |
Mortgage History
| Date | Status | Loan Amount | Loan Type |
|---|---|---|---|
| Open | $278,390 | New Conventional | |
| Previous Owner | $56,639 | Construction | |
| Previous Owner | $140,000 | New Conventional | |
| Previous Owner | $141,313 | New Conventional |
Property History
| Date | Event | Price | Change | Sq Ft Price |
|---|---|---|---|---|
| 06/06/2025 06/06/25 | Sold | $287,000 | 0.0% | $209 / Sq Ft |
| 05/08/2025 05/08/25 | Pending | -- | -- | -- |
| 04/26/2025 04/26/25 | For Sale | $287,000 | 0.0% | $209 / Sq Ft |
| 04/18/2025 04/18/25 | Pending | -- | -- | -- |
| 04/14/2025 04/14/25 | Price Changed | $287,000 | -0.3% | $209 / Sq Ft |
| 03/12/2025 03/12/25 | Price Changed | $288,000 | -0.7% | $210 / Sq Ft |
| 03/07/2025 03/07/25 | For Sale | $290,000 | 0.0% | $211 / Sq Ft |
| 02/27/2025 02/27/25 | Pending | -- | -- | -- |
| 01/23/2025 01/23/25 | For Sale | $290,000 | +107.3% | $211 / Sq Ft |
| 06/18/2018 06/18/18 | Sold | $139,900 | 0.0% | $104 / Sq Ft |
| 05/12/2018 05/12/18 | Pending | -- | -- | -- |
| 04/09/2018 04/09/18 | For Sale | $139,900 | -- | $104 / Sq Ft |
Tax History Compared to Growth
Tax History
| Year | Tax Paid | Tax Assessment Tax Assessment Total Assessment is a certain percentage of the fair market value that is determined by local assessors to be the total taxable value of land and additions on the property. | Land | Improvement |
|---|---|---|---|---|
| 2024 | $2,963 | $220,500 | $35,000 | $185,500 |
| 2023 | $2,953 | $220,500 | $35,000 | $185,500 |
| 2022 | $2,157 | $136,100 | $30,000 | $106,100 |
| 2021 | $2,188 | $136,100 | $30,000 | $106,100 |
| 2020 | $2,181 | $136,100 | $30,000 | $106,100 |
| 2019 | $2,141 | $136,100 | $30,000 | $106,100 |
| 2018 | $1,947 | $121,700 | $25,000 | $96,700 |
| 2017 | $1,923 | $121,700 | $25,000 | $96,700 |
| 2016 | $1,898 | $121,700 | $25,000 | $96,700 |
| 2014 | $1,003 | $121,700 | $25,000 | $96,700 |
Agents Affiliated with this Home
-

Seller's Agent in 2025
Kristen Rogers
SMITH GROUP REALTY LLC
(704) 467-0866
75 in this area
102 Total Sales
-

Seller's Agent in 2018
Crystal Copas
RE/MAX
94 in this area
139 Total Sales
-

Buyer's Agent in 2018
Elizabeth Smith
SMITH GROUP REALTY LLC
(919) 721-3303
81 in this area
89 Total Sales
Map
Source: Longleaf Pine REALTORS®
MLS Number: 737676
APN: 9623-92-4063-00
- 308 Brookfield Cir
- 303 Brookfield Cir
- 2625 Windsor Place
- 2523 Victory Dr
- 2648 Buckingham Dr
- 2721 Bristol Way
- 2524 Buckingham Dr
- 607 Contento Ct
- 618 Contento Ct
- 631 Contento Ct
- 559 Claftin St
- 523 Claftin St
- 515 Claftin St
- 543 Claftin St
- 539 Claftin St
- 535 Claftin St
- 401 Bridgewater Dr
- 821 Stoneybrook Dr
- 204 Hickory Grove Dr
- 900 Stoneybrook Dr
