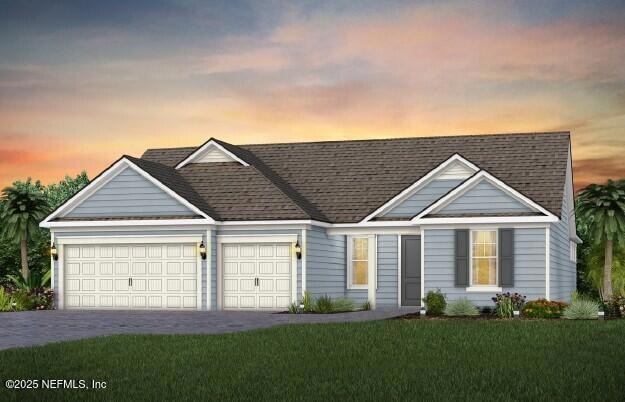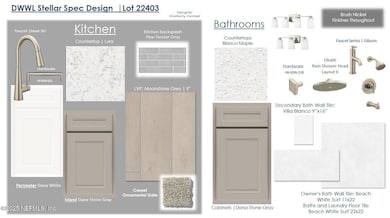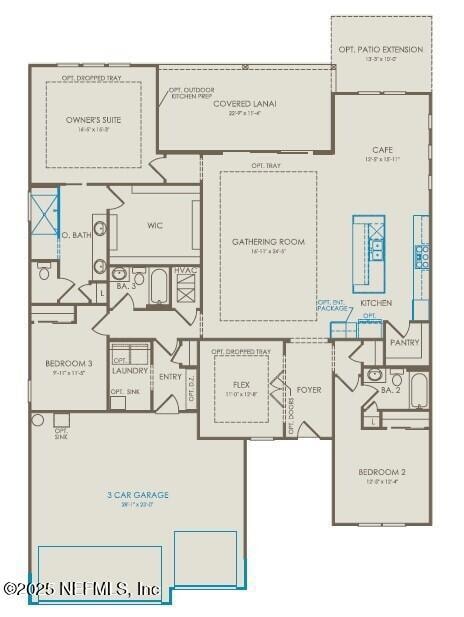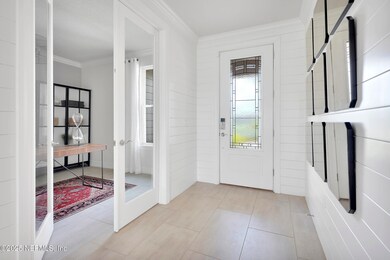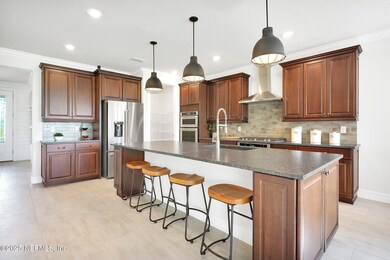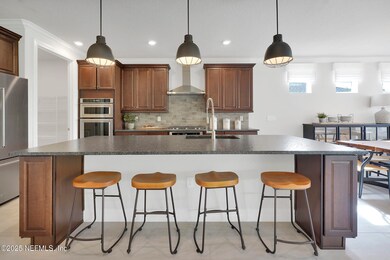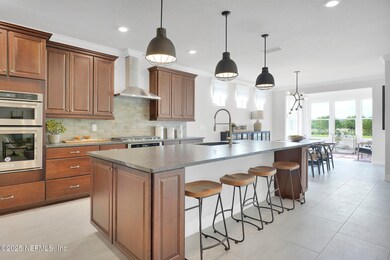
334 Continuum Loop Yulee, FL 32097
Wildlight NeighborhoodEstimated payment $4,602/month
Highlights
- Fitness Center
- Senior Community
- Clubhouse
- Under Construction
- Open Floorplan
- Community Spa
About This Home
Step into the expansive Stellar, a beautifully crafted home featuring our charming Low-Country Elevation and designed with comfort and entertaining in mind. This 3-bedroom, 3-bath home includes a flexible Flex Room—perfect for a home office or gym —along with Luxury Vinyl Plank flooring throughout the main living areas and Owner's Suite. A spacious 3-Car Garage with a 4' Extension provides extra room for storage. At the heart of the home, the Gourmet Kitchen impresses with Built-In Whirlpool Appliances, crisp White Cabinets, Quartz Countertops, and a striking Tender Gray Flow Tile Backsplash. The open-concept layout flows effortlessly into the large Gathering Room and out to an extended Covered Lanai with Patio Extension, perfect for indoor-outdoor living. Just off the Gathering Room, the private Owner's Suite offers an En Suite with a Dual-Sink Vanity, Soft-Close Stone Gray Cabinets, a large Walk-In Shower, and a generous Walk-In Closet—designed for both style and function.
Listing Agent
PULTE REALTY OF NORTH FLORIDA, LLC. License #3418223 Listed on: 05/08/2025

Home Details
Home Type
- Single Family
Year Built
- Built in 2025 | Under Construction
Lot Details
- Lot Dimensions are 65'x120'
- Front and Back Yard Sprinklers
HOA Fees
- $273 Monthly HOA Fees
Parking
- 3 Car Attached Garage
- Garage Door Opener
Home Design
- Wood Frame Construction
- Shingle Roof
- Siding
Interior Spaces
- 2,385 Sq Ft Home
- 1-Story Property
- Open Floorplan
- Built-In Features
- Entrance Foyer
- Family Room
- Home Office
- Utility Room
- Washer and Gas Dryer Hookup
- Fire and Smoke Detector
Kitchen
- Gas Range
- <<microwave>>
- Dishwasher
- Kitchen Island
- Disposal
Flooring
- Carpet
- Tile
- Vinyl
Bedrooms and Bathrooms
- 3 Bedrooms
- Walk-In Closet
- 3 Full Bathrooms
- Shower Only
Outdoor Features
- Patio
- Front Porch
Utilities
- Central Heating and Cooling System
- Tankless Water Heater
- Gas Water Heater
Additional Features
- Accessibility Features
- Energy-Efficient Windows
Listing and Financial Details
- Assessor Parcel Number 503N27100402240000
Community Details
Overview
- Senior Community
- Del Webb Wildlight Subdivision
Amenities
- Clubhouse
Recreation
- Tennis Courts
- Fitness Center
- Community Spa
- Jogging Path
Map
Home Values in the Area
Average Home Value in this Area
Tax History
| Year | Tax Paid | Tax Assessment Tax Assessment Total Assessment is a certain percentage of the fair market value that is determined by local assessors to be the total taxable value of land and additions on the property. | Land | Improvement |
|---|---|---|---|---|
| 2024 | -- | $75,000 | $75,000 | -- |
| 2023 | -- | $75,000 | $75,000 | -- |
Property History
| Date | Event | Price | Change | Sq Ft Price |
|---|---|---|---|---|
| 07/03/2025 07/03/25 | Price Changed | $662,000 | -1.5% | $278 / Sq Ft |
| 07/02/2025 07/02/25 | For Sale | $672,000 | 0.0% | $282 / Sq Ft |
| 05/08/2025 05/08/25 | For Sale | $672,000 | -- | $282 / Sq Ft |
Similar Homes in Yulee, FL
Source: realMLS (Northeast Florida Multiple Listing Service)
MLS Number: 2086390
APN: 50-3N-27-1004-0224-0000
- 493 Continuum Loop
- 350 Tranquil Trail Cir
- 554 Continuum Loop
- 613 Witty Banter Ct
- 531 Goodwill Ct
- 512 Goodwill Ct
- 317 Ecliptic Loop
- 277 Ecliptic Loop
- 476 Tranquil Trail Cir
- 269 Ecliptic Loop
- 768 Continuum Loop
- 386 Saw Palmetto St
- 676 Jubilee Cir
- 381 Muhly Grass St
- 644 Jubilee Cir
- 564 Jubilee Cir
- 176 Eureka Ct
- 241 Coveted Place
- 333 Ecliptic Loop
- 843 Continuum Loop
- 336 Shortleaf Ln
- 201 Daydream Ave
- 549 Wildlight Ave
- 125 Daydream Ave
- 429 Wildlight Ave
- 86550 Cartesian Pointe Dr
- 74700 Mills Preserve Cir
- 86212 Buggy Ct
- 86186 Mainline Rd
- 75163 Nassau Station Way
- 83195 Purple Martin Dr
- 77267 Lumber Creek Blvd
- 83117 Purple Martin Dr
- 78125 Saddle Rock Rd
- 86185 Fortune Dr
- 86034 Aladdins Way
- 86022 Mirage Place
- 86018 Harrahs Place
- 76134 Tideview Ln
- 86578 Lazy Lake Cir
