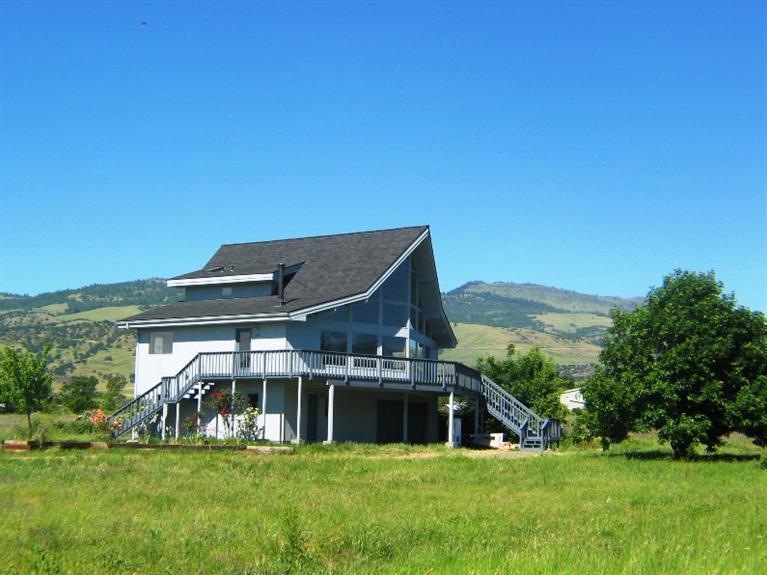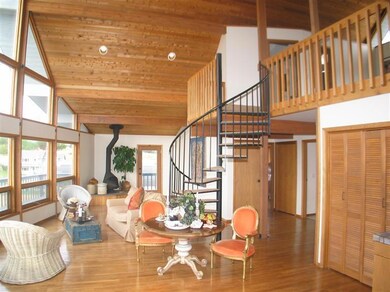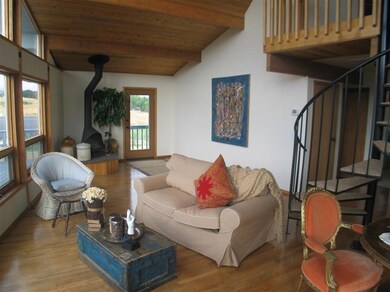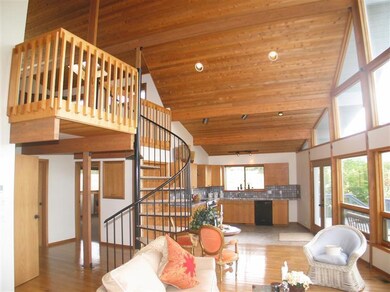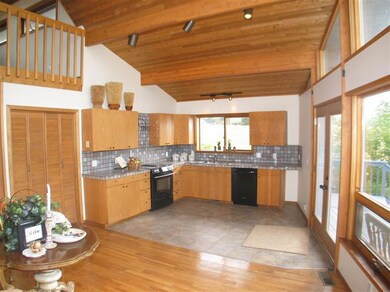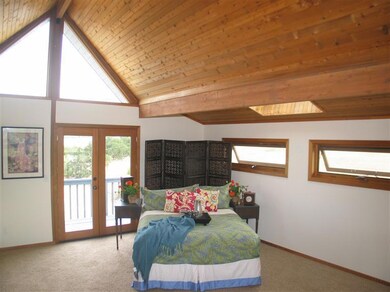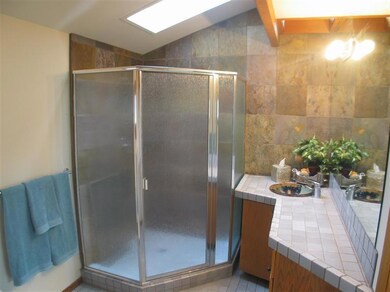
334 E Butler Ln Ashland, OR 97520
Highlights
- City View
- Deck
- Wood Flooring
- Helman Elementary School Rated A-
- Vaulted Ceiling
- Separate Outdoor Workshop
About This Home
As of July 2021Close-in Ashland rural property on 1.43 flat irrigated acres. Light-filled 4 bed, 3 ba home w/open floor plan & spectacular views from every window. Great solar design w/wall of south facing windows has direct winter sun for max. heat efficiency, yet overhang protection from the higher summer sun. Built in 1992 & in great move-in condition w/a brand new roof, new interior/exterior paint, refinished wood floors, new carpet, new appliances, new fixtures & more. 3 ton heat pump new in 2005. High speed Internet/cable available. Additional office room & attached 2-car garage. Live the Oregon dream!
Last Agent to Sell the Property
John L. Scott Ashland License #980600033 Listed on: 07/01/2013

Last Buyer's Agent
J. Adam Bogle
eXp Realty, LLC License #200310250
Home Details
Home Type
- Single Family
Est. Annual Taxes
- $3,973
Year Built
- Built in 1992
Lot Details
- 1.43 Acre Lot
- Level Lot
- Property is zoned EFU, EFU
Parking
- 2 Car Attached Garage
Property Views
- City
- Mountain
- Valley
Home Design
- Slab Foundation
- Frame Construction
- Composition Roof
- Concrete Perimeter Foundation
Interior Spaces
- 2,007 Sq Ft Home
- Vaulted Ceiling
- Ceiling Fan
- Double Pane Windows
- Fire and Smoke Detector
Kitchen
- Oven
- Range
- Dishwasher
- Disposal
Flooring
- Wood
- Carpet
- Tile
- Vinyl
Bedrooms and Bathrooms
- 4 Bedrooms
- Walk-In Closet
- 3 Full Bathrooms
Laundry
- Dryer
- Washer
Outdoor Features
- Deck
- Separate Outdoor Workshop
Schools
- Ashland Middle School
- Ashland High School
Utilities
- Cooling Available
- Heat Pump System
- Irrigation Water Rights
- Shared Well
- Well
- Septic Tank
Community Details
- Built by Linal Cedar Homes
Listing and Financial Details
- Assessor Parcel Number 10125504
Ownership History
Purchase Details
Home Financials for this Owner
Home Financials are based on the most recent Mortgage that was taken out on this home.Purchase Details
Home Financials for this Owner
Home Financials are based on the most recent Mortgage that was taken out on this home.Purchase Details
Home Financials for this Owner
Home Financials are based on the most recent Mortgage that was taken out on this home.Purchase Details
Purchase Details
Similar Homes in Ashland, OR
Home Values in the Area
Average Home Value in this Area
Purchase History
| Date | Type | Sale Price | Title Company |
|---|---|---|---|
| Warranty Deed | $540,000 | Ticor Title Coos Bay | |
| Warranty Deed | $399,000 | Ticor Title Company Oregon | |
| Interfamily Deed Transfer | -- | None Available | |
| Interfamily Deed Transfer | -- | None Available | |
| Warranty Deed | $45,000 | Jackson County Title |
Mortgage History
| Date | Status | Loan Amount | Loan Type |
|---|---|---|---|
| Open | $432,000 | New Conventional | |
| Previous Owner | $313,000 | New Conventional | |
| Previous Owner | $280,000 | New Conventional | |
| Previous Owner | $311,000 | New Conventional | |
| Previous Owner | $319,200 | New Conventional | |
| Previous Owner | $148,000 | Unknown |
Property History
| Date | Event | Price | Change | Sq Ft Price |
|---|---|---|---|---|
| 06/10/2025 06/10/25 | For Sale | $695,000 | +28.7% | $346 / Sq Ft |
| 07/16/2021 07/16/21 | Sold | $540,000 | 0.0% | $269 / Sq Ft |
| 07/16/2021 07/16/21 | Pending | -- | -- | -- |
| 07/16/2021 07/16/21 | For Sale | $540,000 | +35.3% | $269 / Sq Ft |
| 08/08/2013 08/08/13 | Sold | $399,000 | -0.2% | $199 / Sq Ft |
| 07/17/2013 07/17/13 | Pending | -- | -- | -- |
| 03/01/2013 03/01/13 | For Sale | $399,900 | -- | $199 / Sq Ft |
Tax History Compared to Growth
Tax History
| Year | Tax Paid | Tax Assessment Tax Assessment Total Assessment is a certain percentage of the fair market value that is determined by local assessors to be the total taxable value of land and additions on the property. | Land | Improvement |
|---|---|---|---|---|
| 2025 | $5,962 | $414,510 | $183,310 | $231,200 |
| 2024 | $5,962 | $402,440 | $177,970 | $224,470 |
| 2023 | $5,767 | $390,720 | $172,780 | $217,940 |
| 2022 | $5,579 | $390,720 | $172,780 | $217,940 |
| 2021 | $5,385 | $379,340 | $167,750 | $211,590 |
| 2020 | $5,234 | $368,300 | $162,860 | $205,440 |
| 2019 | $5,120 | $347,170 | $153,520 | $193,650 |
| 2018 | $4,837 | $337,060 | $149,050 | $188,010 |
| 2017 | $4,809 | $337,060 | $149,050 | $188,010 |
| 2016 | $4,697 | $317,720 | $140,500 | $177,220 |
| 2015 | $4,509 | $317,720 | $140,500 | $177,220 |
| 2014 | -- | $299,490 | $132,440 | $167,050 |
Agents Affiliated with this Home
-
Jessica Blackwell
J
Seller's Agent in 2025
Jessica Blackwell
Full Circle Real Estate
(541) 482-6868
6 Total Sales
-
Catherine Hatfield
C
Seller's Agent in 2021
Catherine Hatfield
Windermere Van Vleet & Associates
(541) 261-1797
45 Total Sales
-
iraj ostovar
i
Buyer's Agent in 2021
iraj ostovar
Sunrise Real Estate
(541) 482-8874
9 Total Sales
-
Catherine Rowe Team

Seller's Agent in 2013
Catherine Rowe Team
John L. Scott Ashland
(541) 708-3975
423 Total Sales
-
J
Buyer's Agent in 2013
J. Adam Bogle
eXp Realty, LLC
Map
Source: Oregon Datashare
MLS Number: 102936240
APN: 10125504
- 451 E Ashland Ln
- 198 E Butler Ln
- 560 E Valley View Rd
- 184 E Valley View Rd
- 0 Myer Creek Rd Unit TL 700
- 939 S Valley View Rd Unit 12
- 1249 N Valley View Rd
- 1 Corral Ln Unit 38
- 1 Corral Ln Unit 37
- 1501 Jackson Rd
- 0 Butler Creek Rd
- 1620 Butler Creek Rd
- 1035 N Main St
- 0 Schofield St Unit TL7200-TL7100
- 1821 Summer Place
- 360 Oxford St
- 355 Tudor St
- 1559 Lithia Way
- 720 Grover St
- 0 Belmont Rd
