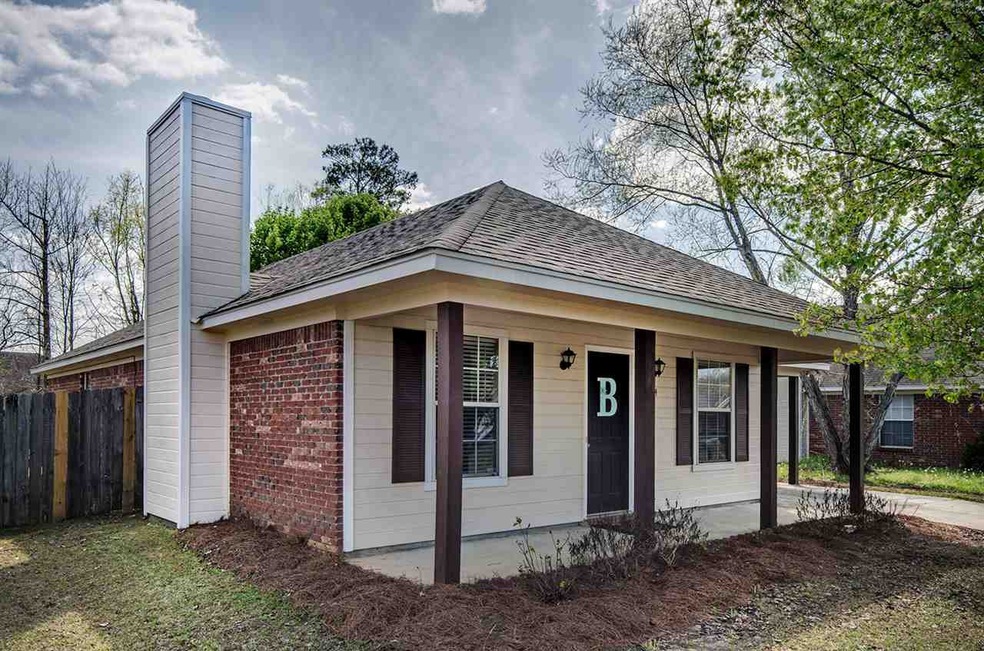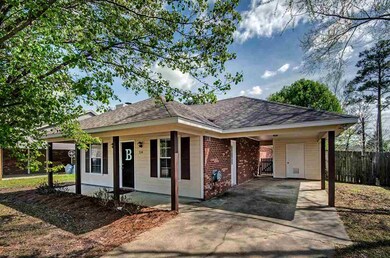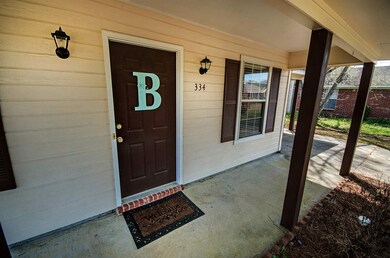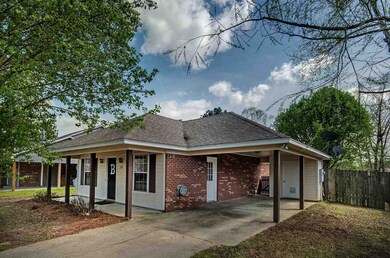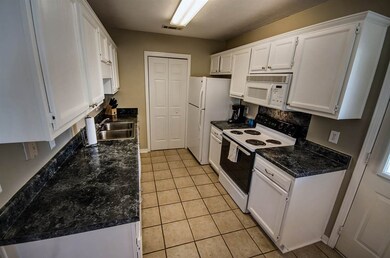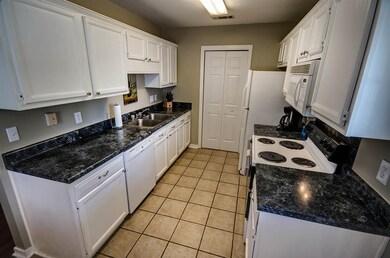
334 Evergreen Way Brandon, MS 39047
Highlights
- Multiple Fireplaces
- Traditional Architecture
- 1 Car Attached Garage
- Flowood Elementary School Rated A
- No HOA
- Walk-In Closet
About This Home
As of November 2019Move-in ready! This lovely 2/2 has one of the most spacious and versatile living areas we've seen in Barnett Bend. There's laminate and ceramic flooring throughout, updated counter-tops and lots of fresh paint. Full length front porch, covered carport, fenced back yard and side patio make for lots of outdoor living options. In the Northwest Rankin School District, this home is near walking and biking trails, the Big Water of the Rez and all the entertainment, dining and shopping options around Flowood's Dogwood Festival. Park across Old Fannin. It's hard to find a more exciting area for the person on the go. Always contact your REALTOR for accurate appropriation information.
Last Agent to Sell the Property
Bill Hetrick
Hetrick Real Estate, Inc. License #B15354 Listed on: 03/27/2015
Home Details
Home Type
- Single Family
Est. Annual Taxes
- $430
Year Built
- Built in 1997
Lot Details
- Wood Fence
- Back Yard Fenced
Parking
- 1 Car Attached Garage
- Carport
Home Design
- Traditional Architecture
- Brick Exterior Construction
- Slab Foundation
- Architectural Shingle Roof
Interior Spaces
- 1,183 Sq Ft Home
- 1-Story Property
- Ceiling Fan
- Multiple Fireplaces
- Vinyl Clad Windows
- Storage
- Electric Dryer Hookup
- Attic Vents
Kitchen
- Electric Oven
- Electric Cooktop
- Recirculated Exhaust Fan
- Microwave
- Dishwasher
Flooring
- Laminate
- Ceramic Tile
Bedrooms and Bathrooms
- 2 Bedrooms
- Walk-In Closet
- 2 Full Bathrooms
Home Security
- Home Security System
- Fire and Smoke Detector
Outdoor Features
- Slab Porch or Patio
Schools
- Flowood Elementary School
- Northwest Rankin Middle School
- Northwest Rankin High School
Utilities
- Central Heating and Cooling System
- Electric Water Heater
Community Details
- No Home Owners Association
- Barnett Bend Ii Subdivision
Listing and Financial Details
- Assessor Parcel Number G11I000001 00280
Ownership History
Purchase Details
Home Financials for this Owner
Home Financials are based on the most recent Mortgage that was taken out on this home.Purchase Details
Home Financials for this Owner
Home Financials are based on the most recent Mortgage that was taken out on this home.Purchase Details
Home Financials for this Owner
Home Financials are based on the most recent Mortgage that was taken out on this home.Similar Homes in Brandon, MS
Home Values in the Area
Average Home Value in this Area
Purchase History
| Date | Type | Sale Price | Title Company |
|---|---|---|---|
| Warranty Deed | -- | -- | |
| Warranty Deed | -- | -- | |
| Warranty Deed | -- | None Available |
Mortgage History
| Date | Status | Loan Amount | Loan Type |
|---|---|---|---|
| Previous Owner | $130,240 | FHA | |
| Previous Owner | $85,000 | Credit Line Revolving |
Property History
| Date | Event | Price | Change | Sq Ft Price |
|---|---|---|---|---|
| 11/19/2019 11/19/19 | Sold | -- | -- | -- |
| 10/15/2019 10/15/19 | Pending | -- | -- | -- |
| 08/21/2019 08/21/19 | For Sale | $148,900 | +11.1% | $126 / Sq Ft |
| 07/27/2018 07/27/18 | Sold | -- | -- | -- |
| 06/26/2018 06/26/18 | Pending | -- | -- | -- |
| 05/15/2018 05/15/18 | For Sale | $134,000 | +5.1% | $113 / Sq Ft |
| 05/11/2015 05/11/15 | Sold | -- | -- | -- |
| 04/12/2015 04/12/15 | Pending | -- | -- | -- |
| 03/27/2015 03/27/15 | For Sale | $127,500 | +6.3% | $108 / Sq Ft |
| 02/29/2012 02/29/12 | Sold | -- | -- | -- |
| 02/28/2012 02/28/12 | Pending | -- | -- | -- |
| 01/13/2012 01/13/12 | For Sale | $120,000 | -- | $102 / Sq Ft |
Tax History Compared to Growth
Tax History
| Year | Tax Paid | Tax Assessment Tax Assessment Total Assessment is a certain percentage of the fair market value that is determined by local assessors to be the total taxable value of land and additions on the property. | Land | Improvement |
|---|---|---|---|---|
| 2024 | $702 | $9,299 | $0 | $0 |
| 2023 | $651 | $8,828 | $0 | $0 |
| 2022 | $638 | $8,828 | $0 | $0 |
| 2021 | $638 | $8,828 | $0 | $0 |
| 2020 | $638 | $8,828 | $0 | $0 |
| 2019 | $572 | $8,003 | $0 | $0 |
| 2018 | $556 | $8,003 | $0 | $0 |
| 2017 | $556 | $8,003 | $0 | $0 |
| 2016 | $447 | $8,040 | $0 | $0 |
| 2015 | $447 | $8,040 | $0 | $0 |
| 2014 | $430 | $8,040 | $0 | $0 |
| 2013 | -- | $8,040 | $0 | $0 |
Agents Affiliated with this Home
-
S
Seller's Agent in 2019
Stephanie Dempsey
Lana Cole Realty
-
Debbie Carter

Buyer's Agent in 2019
Debbie Carter
Merck Team Realty, Inc.
(601) 317-2527
147 Total Sales
-
Dale Amason

Seller's Agent in 2018
Dale Amason
RE/MAX
(601) 506-1835
57 Total Sales
-
Julie White

Buyer's Agent in 2018
Julie White
McKee Realty, Inc.
(601) 906-3779
91 Total Sales
-
B
Seller's Agent in 2015
Bill Hetrick
Hetrick Real Estate, Inc.
-
Barbara Wann

Buyer's Agent in 2015
Barbara Wann
BHHS Ann Prewitt Realty
(601) 906-5066
29 Total Sales
Map
Source: MLS United
MLS Number: 1273611
APN: G11I-000001-00280
- 353 Evergreen Way
- 709 Whippoorwill Dr
- 139 Eagle Dr
- 135 Eagle Dr
- 24 Estates Dr
- 228 Williams Cir
- 206 Crosscreek Dr
- 110 Sweet Bay
- 619 Shadowridge Dr
- 3057 Windwood Cir
- 116 Bridlewood Dr
- 508 Forest Glen Ln
- 188 Webb Ln
- 1510 Independence Blvd
- 513 Forest Glen Ln
- 327 River Forest Ln
- 6147 Wirtz Rd
- 149 Magnolia Place Cir
- 0 Lakeland Commons Dr
- 207 Wisteria Ct
