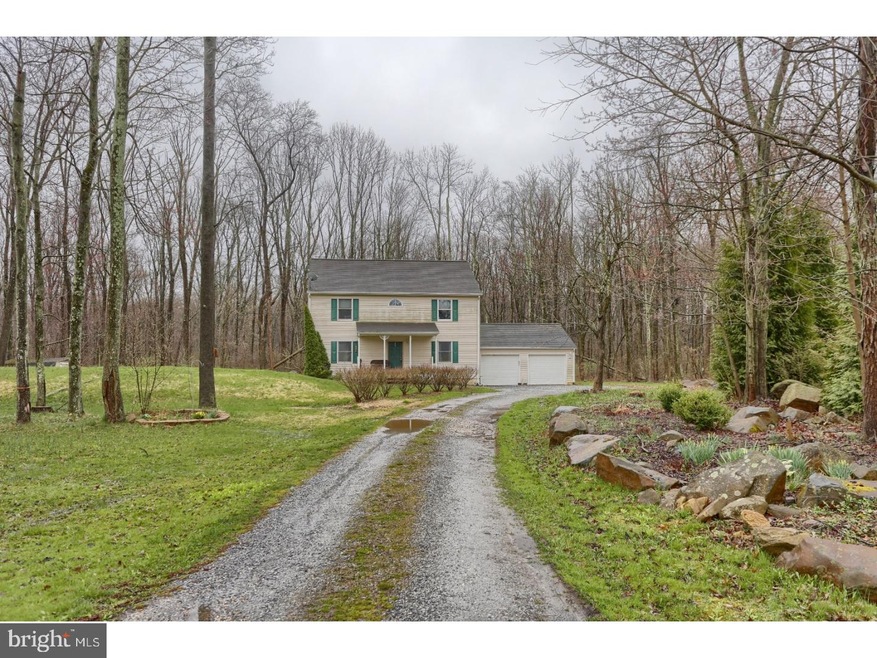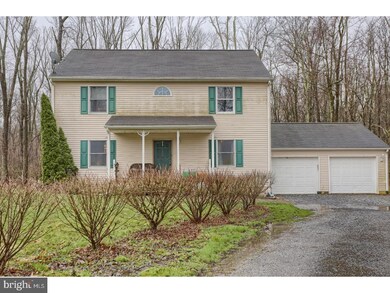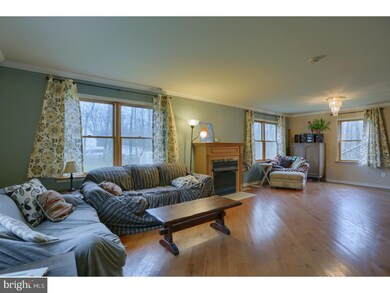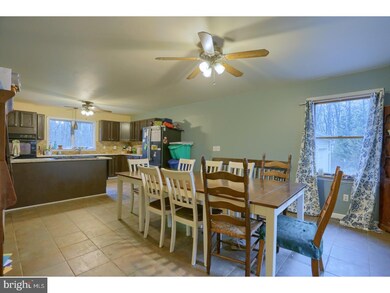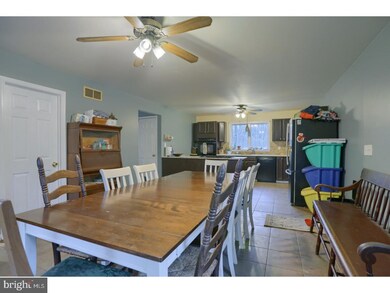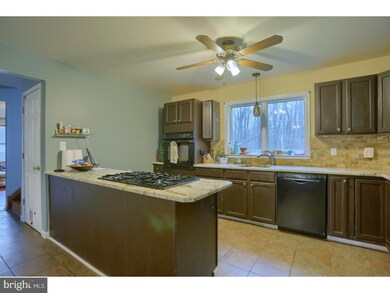
334 Hunters Run Rd Honey Brook, PA 19344
Estimated Value: $451,638 - $493,000
Highlights
- 4.1 Acre Lot
- Cathedral Ceiling
- Attic
- Traditional Architecture
- Wood Flooring
- No HOA
About This Home
As of August 2018Privacy awaits on this spacious home located at the end of a Cul de sac on 4 plus Acres! Long driveway leads you to this 3 Bedroom 2 Bath Home with 2200 Sq Ft. Entryway opens to Large Living Room with Fireplace, Huge Open Kitchen/Dining Room with Granite Counters, Tiled Backsplash, Cooktop on Large Island. Upstairs you'll find Large Master with Cathedral Ceiling, Ceiling Fan, Big Master Bath, 2 Additional Bedrooms and Laundry Room. The Basement is just awaiting your personal touches and could easily be finished. Located minutes to 322. Great location and neighborhood, home needs some minor updating/TLC. Bring your imagination!
Last Agent to Sell the Property
Joey Frey
RE/MAX Of Reading Listed on: 04/15/2018

Home Details
Home Type
- Single Family
Est. Annual Taxes
- $5,702
Year Built
- Built in 1997
Lot Details
- 4.1 Acre Lot
- Cul-De-Sac
- Property is in good condition
Home Design
- Traditional Architecture
- Shingle Roof
- Vinyl Siding
Interior Spaces
- 2,016 Sq Ft Home
- Property has 2 Levels
- Cathedral Ceiling
- Gas Fireplace
- Living Room
- Dining Room
- Unfinished Basement
- Basement Fills Entire Space Under The House
- Attic
Kitchen
- Eat-In Kitchen
- Built-In Oven
- Cooktop
Flooring
- Wood
- Wall to Wall Carpet
- Tile or Brick
- Vinyl
Bedrooms and Bathrooms
- 3 Bedrooms
- En-Suite Primary Bedroom
- En-Suite Bathroom
- 2.5 Bathrooms
Laundry
- Laundry Room
- Laundry on main level
Parking
- 2 Parking Spaces
- Driveway
Outdoor Features
- Porch
Utilities
- Cooling System Utilizes Bottled Gas
- Cooling System Mounted In Outer Wall Opening
- Forced Air Heating System
- Heating System Uses Propane
- 200+ Amp Service
- Well
- Electric Water Heater
- On Site Septic
Community Details
- No Home Owners Association
Listing and Financial Details
- Tax Lot 0065.1900
- Assessor Parcel Number 22-08 -0065.1900
Ownership History
Purchase Details
Home Financials for this Owner
Home Financials are based on the most recent Mortgage that was taken out on this home.Purchase Details
Home Financials for this Owner
Home Financials are based on the most recent Mortgage that was taken out on this home.Purchase Details
Home Financials for this Owner
Home Financials are based on the most recent Mortgage that was taken out on this home.Purchase Details
Home Financials for this Owner
Home Financials are based on the most recent Mortgage that was taken out on this home.Purchase Details
Home Financials for this Owner
Home Financials are based on the most recent Mortgage that was taken out on this home.Similar Homes in Honey Brook, PA
Home Values in the Area
Average Home Value in this Area
Purchase History
| Date | Buyer | Sale Price | Title Company |
|---|---|---|---|
| Reeh Nancy S | $269,900 | Camelot Abstract Inc | |
| Gansner Bruce | $254,900 | None Available | |
| National Residential Nominee Svcs Inc | $254,900 | None Available | |
| Washington Shelly L | -- | Transtar National Title | |
| Washington David L | $40,000 | -- |
Mortgage History
| Date | Status | Borrower | Loan Amount |
|---|---|---|---|
| Open | Reeh Nancy S | $215,920 | |
| Previous Owner | Gansner Bruce | $250,024 | |
| Previous Owner | National Residential Nominee Svcs Inc | $250,024 | |
| Previous Owner | Washington Shelly L | $286,309 | |
| Previous Owner | Washington David L | $315,000 | |
| Previous Owner | Washington David L | $145,849 |
Property History
| Date | Event | Price | Change | Sq Ft Price |
|---|---|---|---|---|
| 08/15/2018 08/15/18 | Sold | $269,900 | 0.0% | $134 / Sq Ft |
| 07/02/2018 07/02/18 | Pending | -- | -- | -- |
| 05/23/2018 05/23/18 | Price Changed | $269,900 | -3.6% | $134 / Sq Ft |
| 04/15/2018 04/15/18 | For Sale | $279,900 | +9.8% | $139 / Sq Ft |
| 06/05/2015 06/05/15 | Sold | $254,900 | 0.0% | $126 / Sq Ft |
| 04/29/2015 04/29/15 | Pending | -- | -- | -- |
| 04/13/2015 04/13/15 | Price Changed | $254,900 | -5.6% | $126 / Sq Ft |
| 01/06/2015 01/06/15 | For Sale | $269,900 | -- | $134 / Sq Ft |
Tax History Compared to Growth
Tax History
| Year | Tax Paid | Tax Assessment Tax Assessment Total Assessment is a certain percentage of the fair market value that is determined by local assessors to be the total taxable value of land and additions on the property. | Land | Improvement |
|---|---|---|---|---|
| 2024 | $6,296 | $163,980 | $46,810 | $117,170 |
| 2023 | $6,152 | $163,980 | $46,810 | $117,170 |
| 2022 | $6,085 | $163,980 | $46,810 | $117,170 |
| 2021 | $5,907 | $163,980 | $46,810 | $117,170 |
| 2020 | $5,877 | $163,980 | $46,810 | $117,170 |
| 2019 | $5,702 | $163,980 | $46,810 | $117,170 |
| 2018 | $5,702 | $163,980 | $46,810 | $117,170 |
| 2017 | $5,568 | $163,980 | $46,810 | $117,170 |
| 2016 | $4,445 | $163,980 | $46,810 | $117,170 |
| 2015 | $4,445 | $163,980 | $46,810 | $117,170 |
| 2014 | $4,445 | $163,980 | $46,810 | $117,170 |
Agents Affiliated with this Home
-

Seller's Agent in 2018
Joey Frey
RE/MAX of Reading
(610) 842-8254
-
Barb Matty Matyszczak

Buyer's Agent in 2018
Barb Matty Matyszczak
RE/MAX
(215) 219-2767
138 Total Sales
-
Dave Ashe

Seller's Agent in 2015
Dave Ashe
Keller Williams Real Estate -Exton
(610) 864-6125
1 in this area
152 Total Sales
-
M
Buyer's Agent in 2015
MARGARET ROYDS
RE/MAX
Map
Source: Bright MLS
MLS Number: 1000410260
APN: 22-008-0065.1900
- 122 Keystone Ct
- 119 Keystone Ct
- 39 Patton Dr
- 98 Erica Cir
- 40 Hunters Run Rd
- 125 Erica Cir
- 2010 Horseshoe Pike
- 334 Kemper Dr
- 234 Chastain Dr
- 218 Deer Run Dr
- 297 Killian Rd
- 152 Icedale Rd
- 325 Grandview Cir
- 331 Grandview Cir
- 155 Wyebrook Rd
- 219 Glen Loch Dr
- 128 Brandamore Rd
- 98 New Rd
- 182 Shore Line Dr
- 176 Morgantown Rd
- 334 Hunters Run Rd
- 334 Hunters Run Rd
- 327 Hunters Run Rd
- 320 Hunters Run Rd
- 305 Hunters Run Rd
- 282 Hunters Run Rd
- 271 Hunters Run Rd
- 254 Hunters Run Rd
- 335 Hunters Run Rd
- 220 Hunters Run Rd
- 203 Hunters Run Rd
- 200 Hunters Run Rd
- 183 Hunters Run Rd
- 180 Hunters Run Rd
- 160 Hunters Run Rd
- 2225 Chestnut Tree Rd
- 141 Hunters Run Rd
- 114 Hunters Run Rd
- 113 Hunters Run Rd
- 2155 Chestnut Tree Rd
