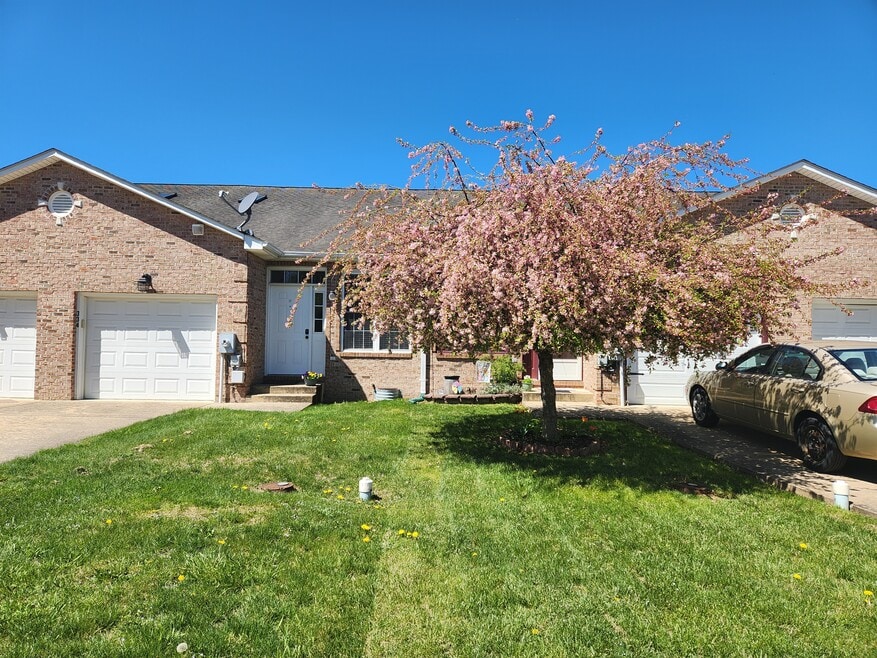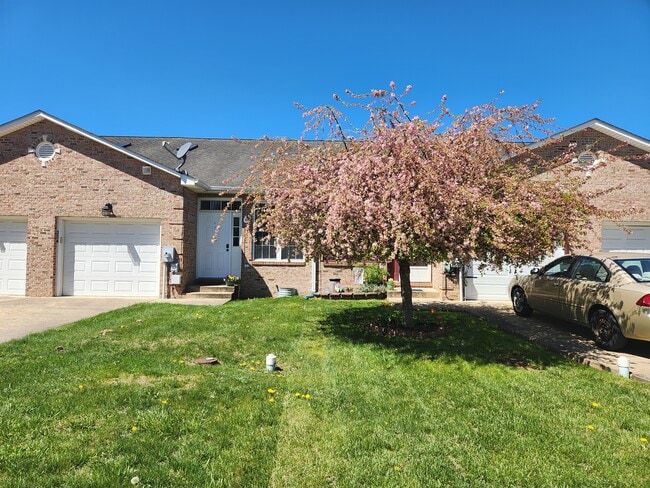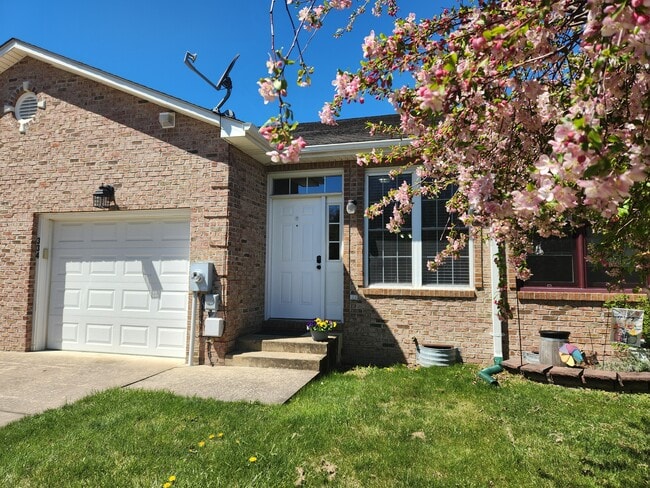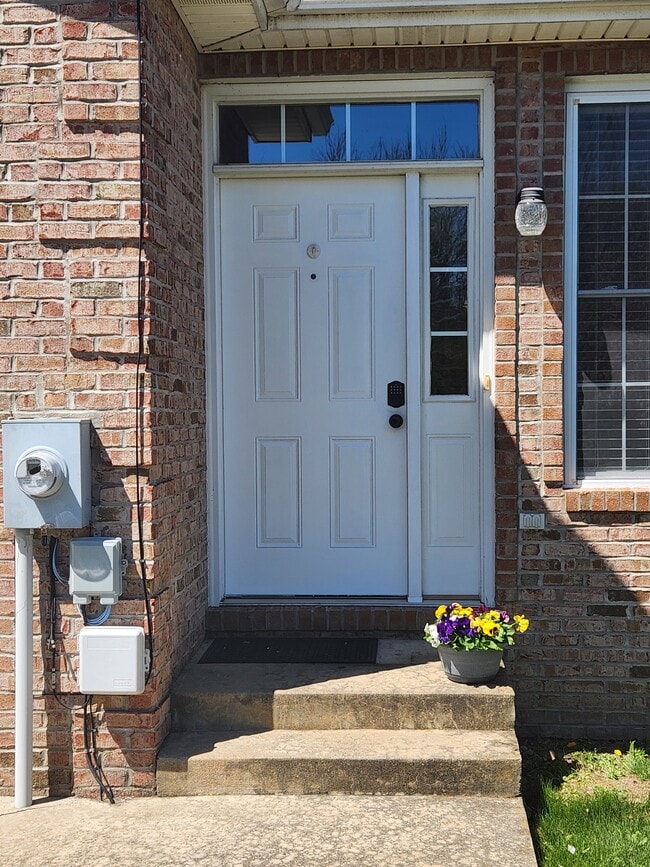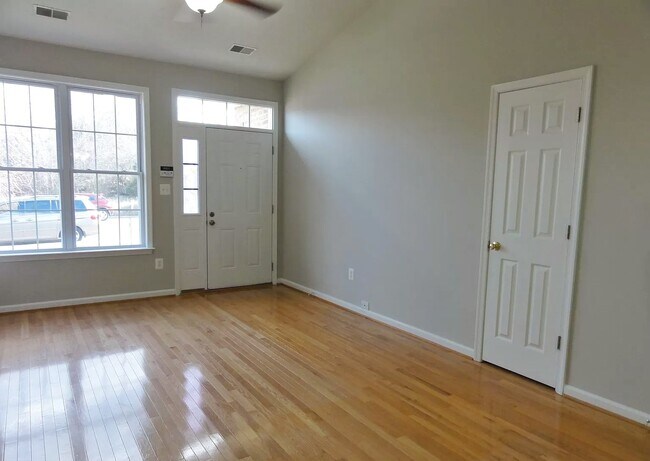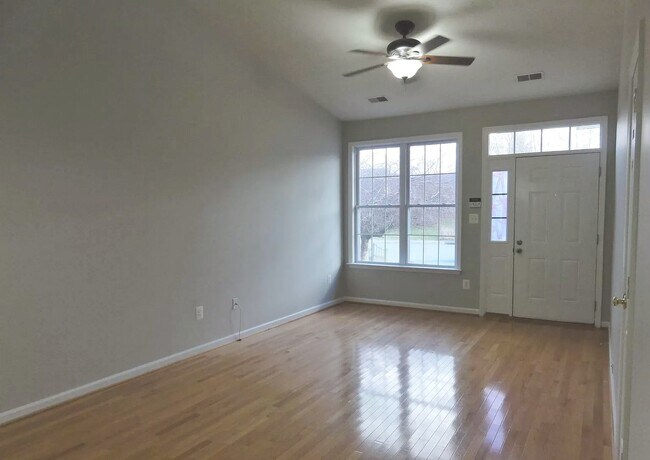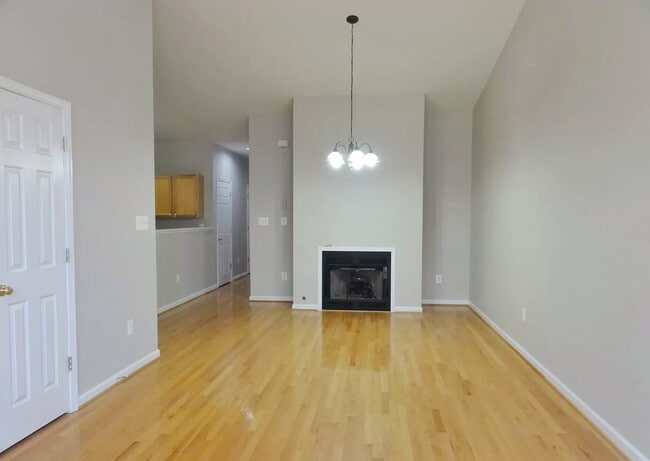334 Lora Dr Unit 334 Lora Drive Woodstock, VA 22664
About This Home
SHOWINGS BY APPOINTMENT. PLEASE EMAIL OR CALL (571_437_6325)TO SCHEDULE. Welcome to this charming one-level home located in the Town of Woodstock. This quad-style residence offers easy living with a one-car garage and a host of delightful features. Freshly painted and move-in ready, this home invites you to experience comfort and convenience.
Open and Airy Layout: Enter into a bright and welcoming space featuring gleaming hardwood floors throughout the main area. Vaulted ceilings add a sense of openness, creating a light and airy ambiance. The nicely sized kitchen opens seamlessly to the dining and living area, creating a central hub for daily living and entertaining. Versatile Living Spaces: With two bedrooms and a bonus room, complete with a closet, ideal for a home office, playroom or guest space. This home offers flexibility to suit your needs. The owner's bedroom boasts a separate shower and Jacuzzi tub, providing a relaxing retreat within your own home. Garage with Storage Loft: The one-car garage includes a convenient storage loft, offering additional space for your belongings.
Upgrades: The HVAC system has been newly replaced, ensuring efficiency and comfort year-round. New kitchen countertops. New deck and fenced in back yard.
Great Location with Mountain Views: Conveniently situated in a great location, this home offers picturesque mountain views, adding to its charm.
Interior
Bedrooms & bathrooms
Bedrooms: 2
Bonus rooms: 1
Bathrooms: 2
Full bathrooms: 2
Basement
Basement: Crawl Space
Flooring
Hardwood, Carpet, Tile
Heating
Heat Pump, Electric
Cooling
Ceiling Fan(s), Central A/C, Electric
Appliances
Dishwasher, Disposal, Dryer, Exhaust Fan, Microwave, Oven/Range - Electric, Refrigerator, Washer, Water Heater, Electric Water Heater
Laundry features: Main Level, Laundry Room
Interior features
Door features: Six Panel, French Doors
Window features: Insulated Windows, Skylight(s)
Interior features: Entry Level Bedroom, Primary Bath(s), Recessed Lighting, Open Floorplan, Floor Plan - Traditional, 9'+ Ceilings, Vaulted Ceiling(s)

Map
- 242 Parkside Ct
- 244 Parkside Ct
- 248 Parkside Ct
- 250 Parkside Ct
- 252 Parkside Ct
- 163 E Reservoir Rd
- 0 W Reservoir Rd Unit VASH2007744
- 1290 Ox Rd Unit E3
- LOT 1 S Main St
- LOT 3 S Main St
- TBD S Main St
- 756 Spring Pkwy
- 714 Jackson St
- 558 Great Oak Ct
- 336 Hollingsworth Rd
- 326 Hollingsworth Rd
- 615 Allegheny Cir
- 616 Allegheny Cir
- 4767 S Ox Rd
- 24295 Senedo Rd
- 254 Lora Dr Unit 4-202
- 254 Lora Dr
- 237 Patriots Place
- 18127 Old Valley Pike Unit APARTMENT 2
- 217 S Main St Unit A
- 126 W Court St
- 109 W Foundry St
- 698 Wetzel Rd
- 303 Shenandoah Ave Unit 4
- 101 Kadies Ln
- 116 Windsor Knit Rd
- 112 Printz St Unit 1
- 118 Windsor Knit Rd
- 19801 Senedo Rd
- 1410 Fleming Park Rd
- 907 Copp Rd
- 2954 Battlefield Rd
- 882 Liberty Furnace Rd
- 310 Rainbow Rd
- 221 W King St Unit 1
