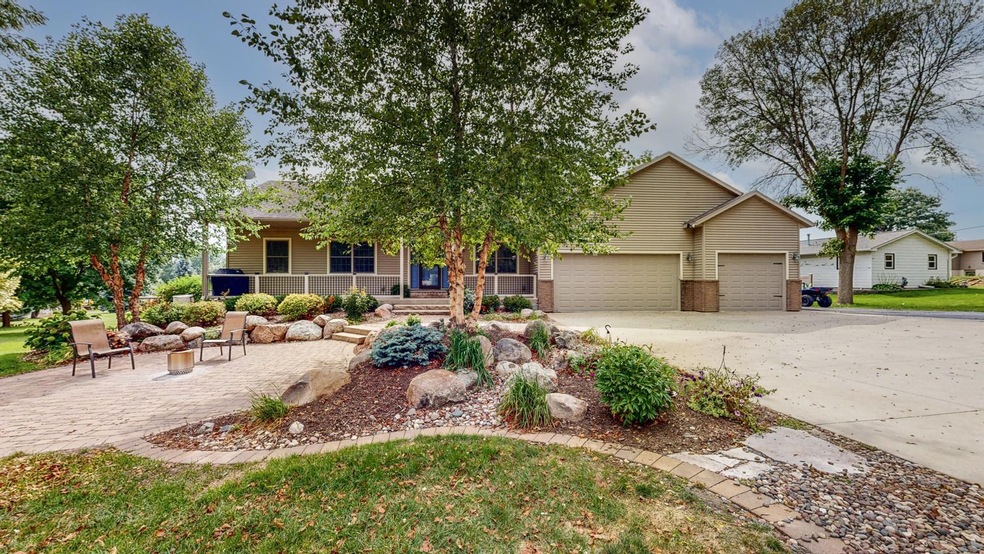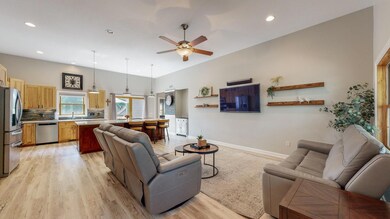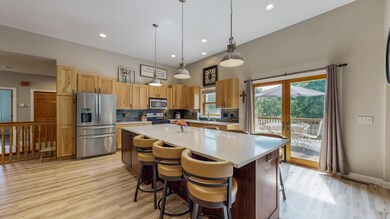
334 Prospect St SE Chatfield, MN 55923
Highlights
- Wine Cellar
- No HOA
- The kitchen features windows
- 22,651 Sq Ft lot
- Den
- 4 Car Attached Garage
About This Home
As of June 2025Sprawling ranch style home tucked off the street on an oversized and private lot. Gorgeous remodeled kitchen features a huge walnut island for entertaining, Cambria countertops, hickory cabinets, tile backsplash and pantry with roll outs. Isolated owners suite is highlights a bath with a walk-in ceramic shower, in-floor heat, skylight, his and her walk-in closets. Finished lower level offers 8’ ceilings, in-floor heat, 3 bedrooms, laundry room, office/den and huge family room with wet bar. Finished 4 plus car garage is heated and boasts nearly 1,400 sq. ft. Enjoy the professionally landscaped yard, paver patio with fire pit area, deck and fenced in yard.
Home Details
Home Type
- Single Family
Est. Annual Taxes
- $6,166
Year Built
- Built in 2008
Lot Details
- 0.52 Acre Lot
- Street terminates at a dead end
- Privacy Fence
- Irregular Lot
Parking
- 4 Car Attached Garage
- Heated Garage
- Insulated Garage
- Garage Door Opener
Home Design
- Wood Composite
Interior Spaces
- 1-Story Property
- Wine Cellar
- Family Room
- Living Room
- Den
- Utility Room Floor Drain
Kitchen
- Range
- Microwave
- Dishwasher
- The kitchen features windows
Bedrooms and Bathrooms
- 6 Bedrooms
Laundry
- Dryer
- Washer
Finished Basement
- Basement Fills Entire Space Under The House
- Sump Pump
- Drain
- Basement Storage
- Basement Window Egress
Eco-Friendly Details
- Air Exchanger
Utilities
- Forced Air Heating and Cooling System
- Boiler Heating System
- 200+ Amp Service
Community Details
- No Home Owners Association
- Conways First Add Subdivision
Listing and Financial Details
- Assessor Parcel Number 260506000
Ownership History
Purchase Details
Home Financials for this Owner
Home Financials are based on the most recent Mortgage that was taken out on this home.Purchase Details
Home Financials for this Owner
Home Financials are based on the most recent Mortgage that was taken out on this home.Purchase Details
Purchase Details
Home Financials for this Owner
Home Financials are based on the most recent Mortgage that was taken out on this home.Similar Homes in Chatfield, MN
Home Values in the Area
Average Home Value in this Area
Purchase History
| Date | Type | Sale Price | Title Company |
|---|---|---|---|
| Warranty Deed | $525,000 | None Listed On Document | |
| Deed | $510,000 | -- | |
| Quit Claim Deed | -- | None Available | |
| Warranty Deed | $260,000 | None Available |
Mortgage History
| Date | Status | Loan Amount | Loan Type |
|---|---|---|---|
| Open | $507,478 | FHA | |
| Previous Owner | $484,500 | New Conventional | |
| Previous Owner | $250,395 | VA | |
| Previous Owner | $248,852 | VA | |
| Previous Owner | $222,500 | New Conventional | |
| Previous Owner | $220,000 | New Conventional |
Property History
| Date | Event | Price | Change | Sq Ft Price |
|---|---|---|---|---|
| 06/27/2025 06/27/25 | Sold | $525,000 | 0.0% | $152 / Sq Ft |
| 05/12/2025 05/12/25 | Pending | -- | -- | -- |
| 05/02/2025 05/02/25 | For Sale | $525,000 | +2.9% | $152 / Sq Ft |
| 07/26/2024 07/26/24 | Sold | $510,000 | 0.0% | $148 / Sq Ft |
| 05/13/2024 05/13/24 | Pending | -- | -- | -- |
| 03/15/2024 03/15/24 | For Sale | $510,000 | -- | $148 / Sq Ft |
Tax History Compared to Growth
Tax History
| Year | Tax Paid | Tax Assessment Tax Assessment Total Assessment is a certain percentage of the fair market value that is determined by local assessors to be the total taxable value of land and additions on the property. | Land | Improvement |
|---|---|---|---|---|
| 2024 | $6,728 | $403,900 | $45,000 | $358,900 |
| 2023 | $6,166 | $403,900 | $45,000 | $358,900 |
| 2022 | $6,096 | $349,800 | $45,000 | $304,800 |
| 2021 | $6,096 | $331,300 | $49,600 | $281,700 |
| 2020 | $6,026 | $331,300 | $49,600 | $281,700 |
| 2019 | $5,580 | $294,000 | $49,600 | $244,400 |
| 2018 | $4,824 | $294,000 | $49,600 | $244,400 |
| 2017 | -- | $273,100 | $49,600 | $223,500 |
| 2016 | $4,480 | $273,100 | $49,600 | $223,500 |
| 2015 | $4,172 | $262,200 | $47,343 | $214,857 |
| 2014 | $4,172 | $262,200 | $47,343 | $214,857 |
| 2013 | $4,172 | $260,400 | $47,293 | $213,107 |
Agents Affiliated with this Home
-
Tim Danielson

Seller's Agent in 2025
Tim Danielson
Elcor Realty of Rochester Inc.
(507) 259-9110
120 in this area
349 Total Sales
-
Jennifer Danielson
J
Seller Co-Listing Agent in 2025
Jennifer Danielson
Elcor Realty of Rochester Inc.
(507) 282-3345
27 in this area
68 Total Sales
-
Nils Peterson

Buyer's Agent in 2024
Nils Peterson
Coldwell Banker Burnet
(507) 601-8061
2 in this area
37 Total Sales
Map
Source: NorthstarMLS
MLS Number: 6504745
APN: 26.0506.000
- 224 Prospect St SE
- 930 Winona St SE
- 1003 Grand St SE
- 1057 John and Mary Dr SE
- 380 7th St SE
- 621 Fillmore St SE
- 702 Twiford St SW
- 1406 Enterprise Dr
- 1427 AMcO Dr SE
- 1444 Enterprise Dr
- 407 Fillmore St SE
- 120 6th St SW
- 1484 Enterprise Dr
- 1622 Enterprise Dr
- 1508 Enterprise Dr
- 1534 Enterprise Dr
- 405 River St SW
- 11251 Wisdom Ln
- 213 Division St NE
- 362 Main St N





