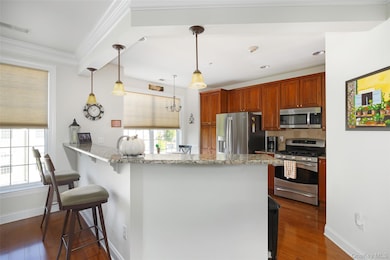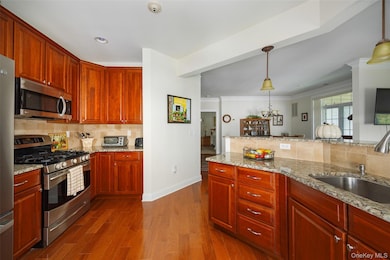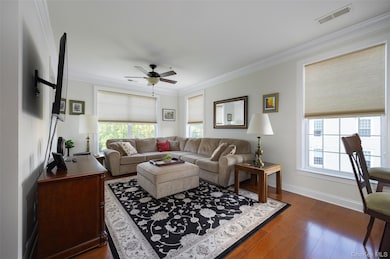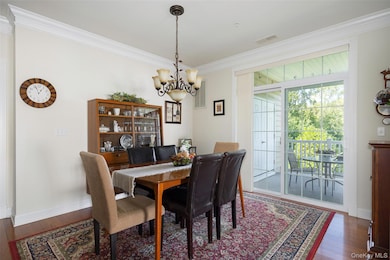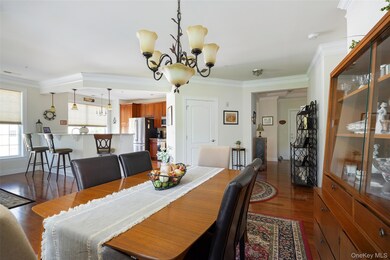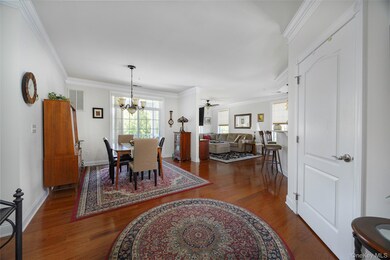334 Regency Dr Fishkill, NY 12524
Estimated payment $4,133/month
Highlights
- Popular Property
- In Ground Pool
- Senior Community
- Fitness Center
- Home fronts a pond
- Gated Community
About This Home
Welcome to the desirable Regency 55+ Community, where comfort and convenience meet. This well-maintained 2-bedroom, 2-bathroom one-level townhome offers an inviting open floor plan with hardwood floors throughout the main living area, and a spacious primary suite with its own en suite bath. A back balcony overlooks the peaceful pond, providing the perfect spot to relax, while a one-car garage adds convenience and storage. Residents enjoy amenities including a heated pool, a clubhouse with fitness center, and a meeting room complete with a full kitchen for gatherings. Ideally located just minutes from Route 9 and Route 84, this home is commuter-friendly and close to grocery stores, shopping, medical facilities and dining, making it a perfect blend of low-maintenance living and vibrant community life.
Townhouse Details
Home Type
- Townhome
Est. Annual Taxes
- $8,124
Year Built
- Built in 2008
Lot Details
- 697 Sq Ft Lot
- Home fronts a pond
- End Unit
- Landscaped
HOA Fees
- $525 Monthly HOA Fees
Parking
- 1 Car Garage
- Parking Lot
Home Design
- Brick Exterior Construction
- Vinyl Siding
Interior Spaces
- 1,499 Sq Ft Home
- 4-Story Property
- Formal Dining Room
Kitchen
- Gas Oven
- Microwave
- Dishwasher
- Kitchen Island
- Granite Countertops
Flooring
- Wood
- Carpet
- Tile
Bedrooms and Bathrooms
- 2 Bedrooms
- En-Suite Primary Bedroom
- 2 Full Bathrooms
Laundry
- Laundry in unit
- Dryer
- Washer
Accessible Home Design
- Accessible Elevator Installed
Outdoor Features
- In Ground Pool
- Balcony
- Covered Patio or Porch
Schools
- Fishkill Elementary School
- Van Wyck Junior High School
- John Jay Senior High School
Utilities
- Forced Air Heating and Cooling System
- Heating System Uses Natural Gas
Listing and Financial Details
- Assessor Parcel Number 133089-6155-12-816629-0000
Community Details
Overview
- Senior Community
- Association fees include common area maintenance, exterior maintenance, pool service, sewer, snow removal, trash, water
- Maintained Community
Amenities
- Door to Door Trash Pickup
- Clubhouse
Recreation
- Fitness Center
- Community Pool
- Snow Removal
Pet Policy
- Breed Restrictions
Security
- Gated Community
Map
Home Values in the Area
Average Home Value in this Area
Tax History
| Year | Tax Paid | Tax Assessment Tax Assessment Total Assessment is a certain percentage of the fair market value that is determined by local assessors to be the total taxable value of land and additions on the property. | Land | Improvement |
|---|---|---|---|---|
| 2024 | $11,836 | $460,000 | $64,400 | $395,600 |
| 2023 | $11,836 | $440,000 | $64,400 | $375,600 |
| 2022 | $11,693 | $395,000 | $50,000 | $345,000 |
| 2021 | $11,184 | $370,000 | $40,000 | $330,000 |
| 2020 | $6,877 | $345,000 | $40,000 | $305,000 |
| 2019 | $5,919 | $345,000 | $40,000 | $305,000 |
| 2018 | $5,440 | $320,000 | $40,000 | $280,000 |
| 2017 | $5,459 | $320,000 | $40,000 | $280,000 |
| 2016 | $5,485 | $320,000 | $40,000 | $280,000 |
| 2015 | -- | $320,000 | $40,000 | $280,000 |
| 2014 | -- | $355,000 | $40,000 | $315,000 |
Property History
| Date | Event | Price | Change | Sq Ft Price |
|---|---|---|---|---|
| 09/10/2025 09/10/25 | For Sale | $550,000 | -- | $367 / Sq Ft |
Purchase History
| Date | Type | Sale Price | Title Company |
|---|---|---|---|
| Interfamily Deed Transfer | -- | -- | |
| Deed | $386,861 | Frank Cullen |
Source: OneKey® MLS
MLS Number: 910750
APN: 133089-6155-12-816629-0000
- 326 Regency Dr
- 600 Commons Way Unit A
- 800 Commons Way Unit B
- 201 Commons Way
- 46 Broad St
- 23 Smith St
- 923 Main St
- 98 Jackson St
- 0 Baxtertown Rd Unit KEY877833
- 18 Wellesley Place
- 30 Givens Ln
- 32 Givens Ln
- 1 Loudon Dr Unit 9
- 123 Greenwood Dr
- 4 Loudon Dr Unit 8
- 112 Greenwood Dr
- 8 Loudon Dr Unit 1
- 20 Shirley Ave
- 108 Greenwood Dr
- 10 Millholland Dr Unit N
- 57 W Merritt Blvd
- 15 Robinson St Unit 1
- 15 Robinson St Unit 2
- 1 Rosilia Ln Extension
- 14 Givens Ln
- 15 Club House Dr Unit 2F
- 13 Skyline Dr Unit 16
- 80 Jefferson Blvd
- 6 Hilltop Cir
- 7 Greenhill Dr
- 8 Ivy Ct Unit D
- 10 Field Ct Unit F
- 3 Locust Ct Unit H
- 836 Huntington Dr
- 620 Creekside Ln
- 72 Old Glenham Rd Unit A
- 18 Front St
- 4 State St Unit 6
- 101 Sunflower Cir
- 94 Jessen Place

