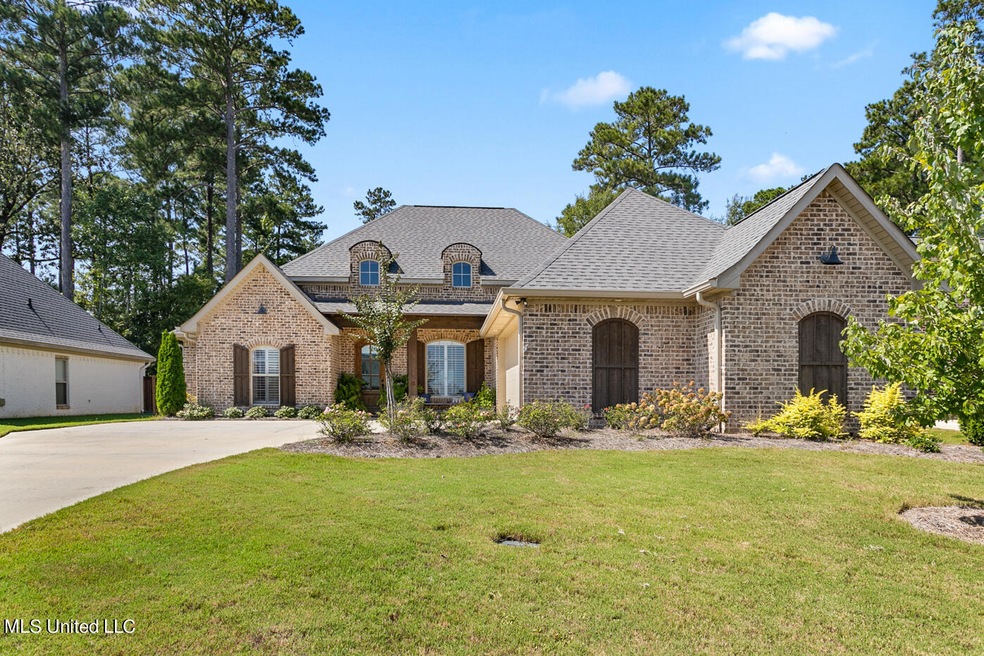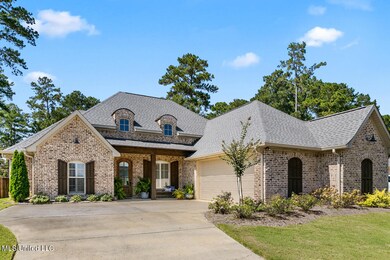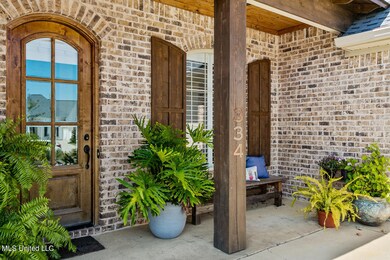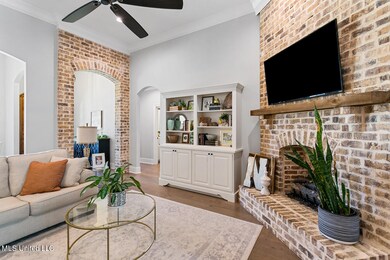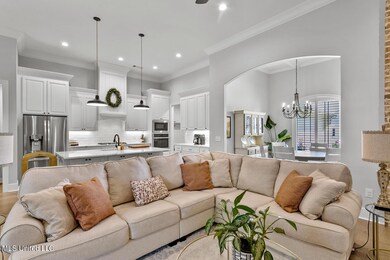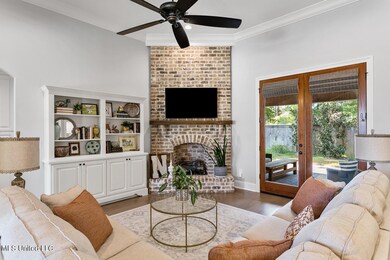
334 Royal Pond Cir Flowood, MS 39232
Highlights
- Gated Community
- Clubhouse
- Wood Flooring
- Oakdale Elementary School Rated A
- Multiple Fireplaces
- Acadian Style Architecture
About This Home
As of November 2022Don't miss this!!
Like New Charming 4 bedroom 2 1/2 bath house in Kensington. Like new with lots of extras. This one has lots of curb appeal with shed roof front porch and an over-sized front door. Step inside and you are greeted by a foyer and dining area. This one is a very open plan too. Once in the living area you have a corner fireplace, furniture built tv cabinet. Kitchen has lots of countertop space, large island with under mount sink. Stainless appliances, gas range, and beautiful granite counter tops. Just off the kitchen there is also an over-sized breakfast nook with lots of natural light. Guest wing features 3 guest rooms and a shared bath. Each bedroom has walk in closet. From the kitchen there is a small hallway leading to the master bedroom with beautiful spa Like bathroom. Whirlpool tub and a tiled shower. This master closet is very impressive. Off the other side of the kitchen is a hallway with a walk-in pantry, custom drop off locker area, laundry room and half bath. Laundry room and half bath have custom deco tile that gives this house such a modern feel. Large covered porch, fenced yard. A few extras you will want to note on this one includes oversized fan in living area, extra landscaping, irrigation system, plantation shutters on front of house, blinds on other windows, wood throughout house. Call your Realtor today.
Last Agent to Sell the Property
Keller Williams License #S45324 Listed on: 09/24/2022

Home Details
Home Type
- Single Family
Est. Annual Taxes
- $2,858
Year Built
- Built in 2019
Lot Details
- 0.5 Acre Lot
HOA Fees
- $58 Monthly HOA Fees
Home Design
- Acadian Style Architecture
- Brick Exterior Construction
- Slab Foundation
- Architectural Shingle Roof
Interior Spaces
- 2,286 Sq Ft Home
- 1-Story Property
- High Ceiling
- Ceiling Fan
- Multiple Fireplaces
- Vinyl Clad Windows
- Entrance Foyer
- Living Room with Fireplace
- Storage
Kitchen
- Eat-In Kitchen
- Gas Oven
- Gas Cooktop
- Recirculated Exhaust Fan
- Dishwasher
- Disposal
Flooring
- Wood
- Tile
Bedrooms and Bathrooms
- 4 Bedrooms
- Walk-In Closet
- Double Vanity
- Soaking Tub
Home Security
- Home Security System
- Fire and Smoke Detector
Parking
- Attached Garage
- Garage Door Opener
- Secured Garage or Parking
Outdoor Features
- Patio
- Exterior Lighting
Schools
- Oakdale Elementary School
- Northwest Rankin Middle School
- Northwest Rankin High School
Utilities
- Central Heating and Cooling System
- Heating System Uses Natural Gas
- Hot Water Heating System
- Tankless Water Heater
- Gas Water Heater
- Cable TV Available
Listing and Financial Details
- Assessor Parcel Number I11q-000002-00890
Community Details
Overview
- Association fees include ground maintenance, management, pool service
- Kensington Subdivision
- The community has rules related to covenants, conditions, and restrictions
Recreation
- Community Pool
Additional Features
- Clubhouse
- Gated Community
Ownership History
Purchase Details
Home Financials for this Owner
Home Financials are based on the most recent Mortgage that was taken out on this home.Purchase Details
Purchase Details
Home Financials for this Owner
Home Financials are based on the most recent Mortgage that was taken out on this home.Similar Homes in the area
Home Values in the Area
Average Home Value in this Area
Purchase History
| Date | Type | Sale Price | Title Company |
|---|---|---|---|
| Warranty Deed | -- | None Available | |
| Warranty Deed | -- | None Listed On Document | |
| Warranty Deed | -- | -- |
Mortgage History
| Date | Status | Loan Amount | Loan Type |
|---|---|---|---|
| Open | $314,900 | New Conventional | |
| Closed | $309,700 | New Conventional | |
| Previous Owner | $275,000 | New Conventional | |
| Previous Owner | $248,000 | Stand Alone Refi Refinance Of Original Loan |
Property History
| Date | Event | Price | Change | Sq Ft Price |
|---|---|---|---|---|
| 11/01/2022 11/01/22 | Sold | -- | -- | -- |
| 09/29/2022 09/29/22 | Pending | -- | -- | -- |
| 09/24/2022 09/24/22 | For Sale | $384,900 | +14.9% | $168 / Sq Ft |
| 08/28/2020 08/28/20 | Sold | -- | -- | -- |
| 08/02/2020 08/02/20 | Pending | -- | -- | -- |
| 06/26/2020 06/26/20 | For Sale | $335,000 | +8.1% | $147 / Sq Ft |
| 10/07/2019 10/07/19 | Sold | -- | -- | -- |
| 08/06/2019 08/06/19 | Pending | -- | -- | -- |
| 04/16/2019 04/16/19 | For Sale | $309,900 | -- | $136 / Sq Ft |
Tax History Compared to Growth
Tax History
| Year | Tax Paid | Tax Assessment Tax Assessment Total Assessment is a certain percentage of the fair market value that is determined by local assessors to be the total taxable value of land and additions on the property. | Land | Improvement |
|---|---|---|---|---|
| 2024 | $3,271 | $30,387 | $0 | $0 |
| 2023 | $2,898 | $27,216 | $0 | $0 |
| 2022 | $2,858 | $27,216 | $0 | $0 |
| 2021 | $2,858 | $27,216 | $0 | $0 |
| 2020 | $2,287 | $27,216 | $0 | $0 |
Agents Affiliated with this Home
-
Stephanie Remore

Seller's Agent in 2022
Stephanie Remore
Keller Williams
(601) 955-7176
249 Total Sales
-
Will Remore
W
Seller Co-Listing Agent in 2022
Will Remore
Keller Williams
(601) 955-8880
65 Total Sales
-
Cheryl Armstrong

Buyer's Agent in 2022
Cheryl Armstrong
Southern Homes Real Estate
(601) 953-3422
128 Total Sales
-
Stephanie Palmer Cummins

Seller's Agent in 2020
Stephanie Palmer Cummins
Front Gate Realty LLC
(769) 798-6000
114 Total Sales
-
J
Seller's Agent in 2019
Jennifer Murray
Front Gate Realty LLC
Map
Source: MLS United
MLS Number: 4029663
APN: I11Q-000002-00890
- 3 Highway 25 Hwy
- 1010 Kensington Dr
- 1012 Kensington Dr
- 905 Brunswick Ct
- 1018 Kensington Dr
- 1014 Kensington Dr
- 1016 Kensington Dr
- 2 Highway 25 Hwy
- 1841 Freedom Ring Dr
- 1811 Freedom Ring Dr
- 1821 Freedom Ring Dr
- 1911 Freedom Ring Dr
- 1931 Freedom Ring Dr
- 140 Freedom Ring Dr
- 440 Freedom Ring Dr
- 2167 Hwy 471
- 538 Stump Ridge Rd
- 0 Baker Ln
- 614 Cliffview Dr
- 110 E Waterwood Dr
