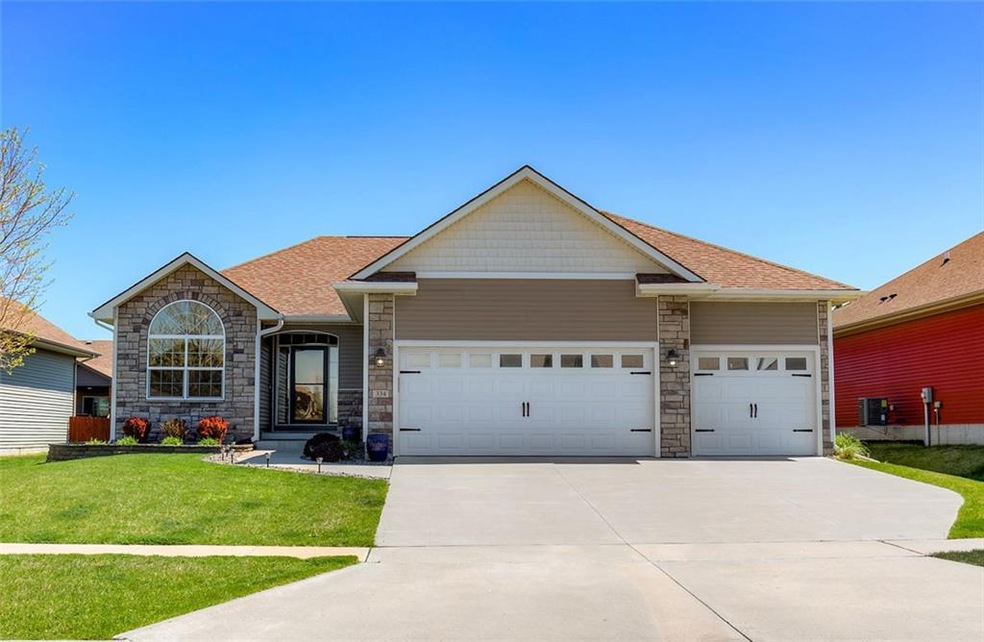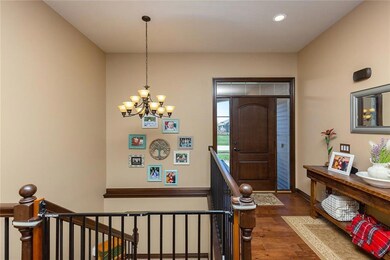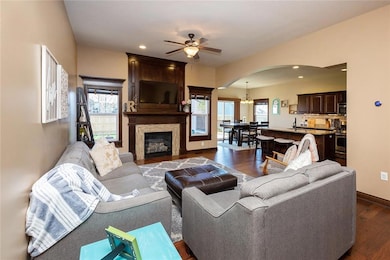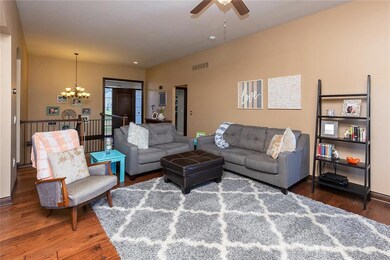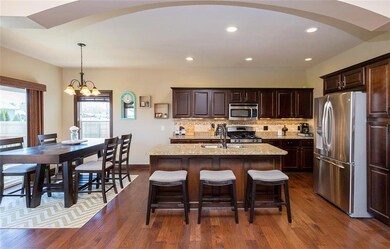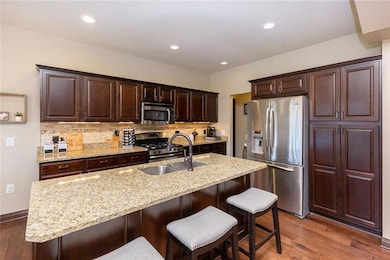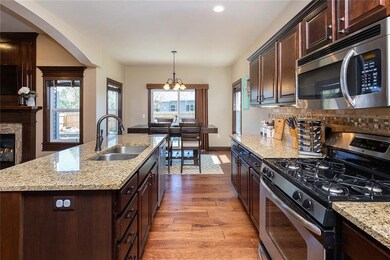
334 S 86th St West Des Moines, IA 50266
Estimated Value: $486,000 - $525,000
Highlights
- Deck
- Pond
- Wood Flooring
- Woodland Hills Elementary Rated A-
- Ranch Style House
- 3-minute walk to Huston Ridge Park
About This Home
As of July 2020Welcome to this beautiful ranch home located in West Des Moines. Great location w/ just minutes to Jordan Creek mall & the interstate. Walking in, there is a great open concept main level w/ living space that has a cozy fireplace. Gorgeous hardwood floors that flow throughout. The kitchen is very spacious & has a large center island. Dining area off the kitchen perfect for entertainment. Great natural lighting throughout w/ lots of windows & sliding glass door. 3 bedrooms located on the main level including the master w/ ensuite that has double vanity & separate tub & walk-in shower. Large walk-in closet in the master as well. Down to the finished lower level, there is a second living space w/ wet bar & great daylight windows. The 4th bedroom & 3rd bathroom are down there also. Outside, you have a deck & patio space looking out to the beautifully landscaped yard w/ privacy fence & pond. Don't miss out on this home, contact today! All information obtained from Seller and public records.
Home Details
Home Type
- Single Family
Est. Annual Taxes
- $5,958
Year Built
- Built in 2011
Lot Details
- 8,238 Sq Ft Lot
- Property is Fully Fenced
- Wood Fence
HOA Fees
- $29 Monthly HOA Fees
Home Design
- Ranch Style House
- Asphalt Shingled Roof
- Cement Board or Planked
Interior Spaces
- 1,677 Sq Ft Home
- Wet Bar
- 2 Fireplaces
- Gas Fireplace
- Mud Room
- Family Room Downstairs
- Dining Area
- Finished Basement
- Natural lighting in basement
- Fire and Smoke Detector
Kitchen
- Eat-In Kitchen
- Stove
- Microwave
- Dishwasher
Flooring
- Wood
- Carpet
- Tile
Bedrooms and Bathrooms
- 4 Bedrooms | 3 Main Level Bedrooms
Laundry
- Laundry on main level
- Dryer
- Washer
Parking
- 3 Car Attached Garage
- Driveway
Outdoor Features
- Pond
- Deck
- Patio
Utilities
- Forced Air Heating and Cooling System
Community Details
- West Property Mgmt Association
Listing and Financial Details
- Assessor Parcel Number 1614108002
Ownership History
Purchase Details
Home Financials for this Owner
Home Financials are based on the most recent Mortgage that was taken out on this home.Purchase Details
Home Financials for this Owner
Home Financials are based on the most recent Mortgage that was taken out on this home.Purchase Details
Home Financials for this Owner
Home Financials are based on the most recent Mortgage that was taken out on this home.Purchase Details
Home Financials for this Owner
Home Financials are based on the most recent Mortgage that was taken out on this home.Similar Homes in West Des Moines, IA
Home Values in the Area
Average Home Value in this Area
Purchase History
| Date | Buyer | Sale Price | Title Company |
|---|---|---|---|
| Flora James | $360,000 | None Available | |
| Rose Jordan | $354,000 | None Available | |
| Lovin Brent M | $271,500 | None Available | |
| Co Pinnacle Residential Llc | $48,000 | None Available |
Mortgage History
| Date | Status | Borrower | Loan Amount |
|---|---|---|---|
| Open | Flora James | $70,000 | |
| Previous Owner | Rose Jordan | $26,400,000 | |
| Previous Owner | Lovin Brent M | $184,000 | |
| Previous Owner | Lovin Brent M | $230,690 | |
| Previous Owner | Co Pinnacle Residential Llc | $208,000 |
Property History
| Date | Event | Price | Change | Sq Ft Price |
|---|---|---|---|---|
| 07/15/2020 07/15/20 | Sold | $360,000 | -2.7% | $215 / Sq Ft |
| 07/15/2020 07/15/20 | Pending | -- | -- | -- |
| 05/01/2020 05/01/20 | For Sale | $369,900 | +4.5% | $221 / Sq Ft |
| 11/04/2019 11/04/19 | Sold | $354,000 | -3.0% | $211 / Sq Ft |
| 11/04/2019 11/04/19 | Pending | -- | -- | -- |
| 09/05/2019 09/05/19 | For Sale | $365,000 | -- | $218 / Sq Ft |
Tax History Compared to Growth
Tax History
| Year | Tax Paid | Tax Assessment Tax Assessment Total Assessment is a certain percentage of the fair market value that is determined by local assessors to be the total taxable value of land and additions on the property. | Land | Improvement |
|---|---|---|---|---|
| 2023 | $7,380 | $447,040 | $80,000 | $367,040 |
| 2022 | $6,590 | $394,130 | $80,000 | $314,130 |
| 2021 | $6,590 | $356,130 | $70,000 | $286,130 |
| 2020 | $6,012 | $334,020 | $70,000 | $264,020 |
| 2019 | $5,788 | $323,460 | $70,000 | $253,460 |
| 2018 | $5,788 | $297,310 | $70,000 | $227,310 |
| 2017 | $5,814 | $297,310 | $70,000 | $227,310 |
| 2016 | $5,166 | $266,050 | $48,000 | $218,050 |
| 2015 | $5,010 | $266,050 | $0 | $0 |
| 2014 | $5,010 | $266,050 | $0 | $0 |
Agents Affiliated with this Home
-
Colin Panzi

Seller's Agent in 2020
Colin Panzi
LPT Realty, LLC
(515) 339-0018
9 in this area
285 Total Sales
-
Jeremy Paine
J
Buyer's Agent in 2020
Jeremy Paine
RE/MAX
1 in this area
3 Total Sales
-
Rochelle Burnett

Seller's Agent in 2019
Rochelle Burnett
Keller Williams Realty GDM
(866) 208-6519
50 in this area
293 Total Sales
-
Gabby Fisher

Seller Co-Listing Agent in 2019
Gabby Fisher
Keller Williams Realty GDM
(515) 313-6953
35 in this area
169 Total Sales
Map
Source: Des Moines Area Association of REALTORS®
MLS Number: 604251
APN: 16-14-108-002
- 8670 Silverwood Dr
- 224 S 83rd St
- 294 S 91st St
- 122 S 91st St
- 281 S Marigold Ave
- 277 S Marigold Ave
- 273 S Marigold Ave
- 277 S 79th St Unit 406
- 277 S 79th St Unit 608
- 379 S Cedar Ridge Cove
- 347 S Cedar Ridge Cove
- 280 S 79th St Unit 1302
- 10546 SW Wild Bergamot Dr
- 10534 SW Wild Bergamot Dr
- 185 80th St Unit 102
- 9061 Calvin Dr
- 215 80th St Unit 102
- 196 79th St
- 9125-9143 Calvin Dr
- 302-326 Harmony Ave
- 334 S 86th St
- 348 S 86th St
- 320 S 86th St
- 333 S 85th St
- 306 S 86th St
- 8535 Coachlight Dr
- 319 S 85th St
- 8635 Coachlight Dr
- 8638 Silverwood Dr
- 305 S 85th St
- 8655 Coachlight Dr
- 8646 Silverwood Dr
- 271 S 85th St
- 268 S 86th St
- 267 S 86th St
- 8675 Coachlight Dr
- 8654 Silverwood Dr
- 257 S 85th St
- 254 S 86th St
- 8695 Coachlight Dr
