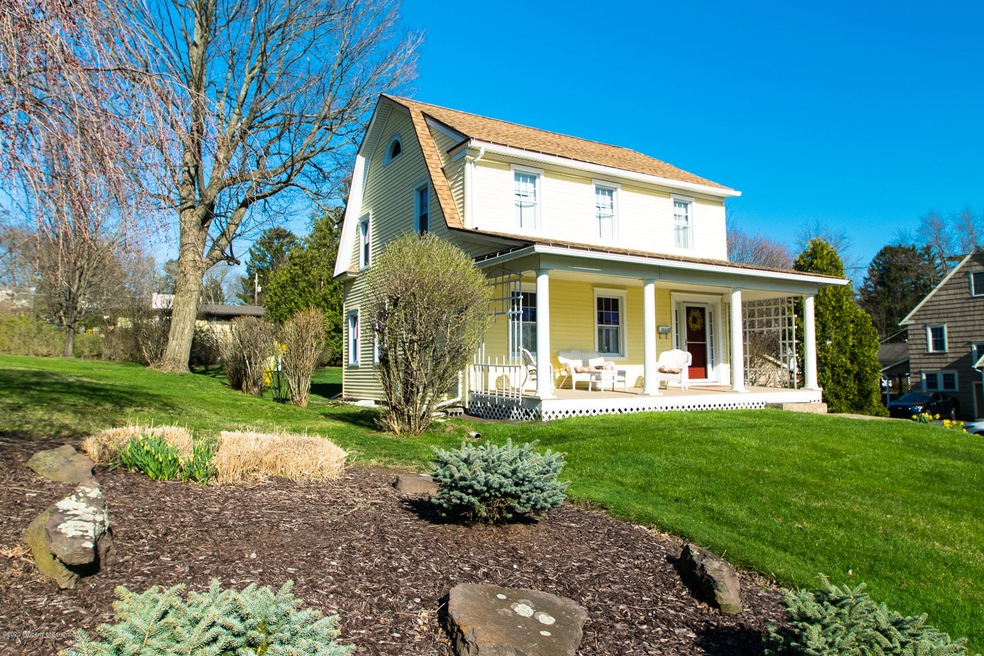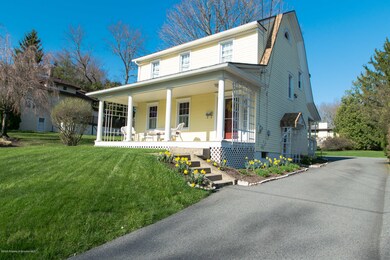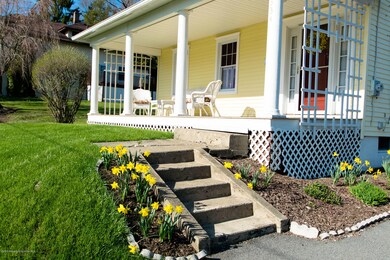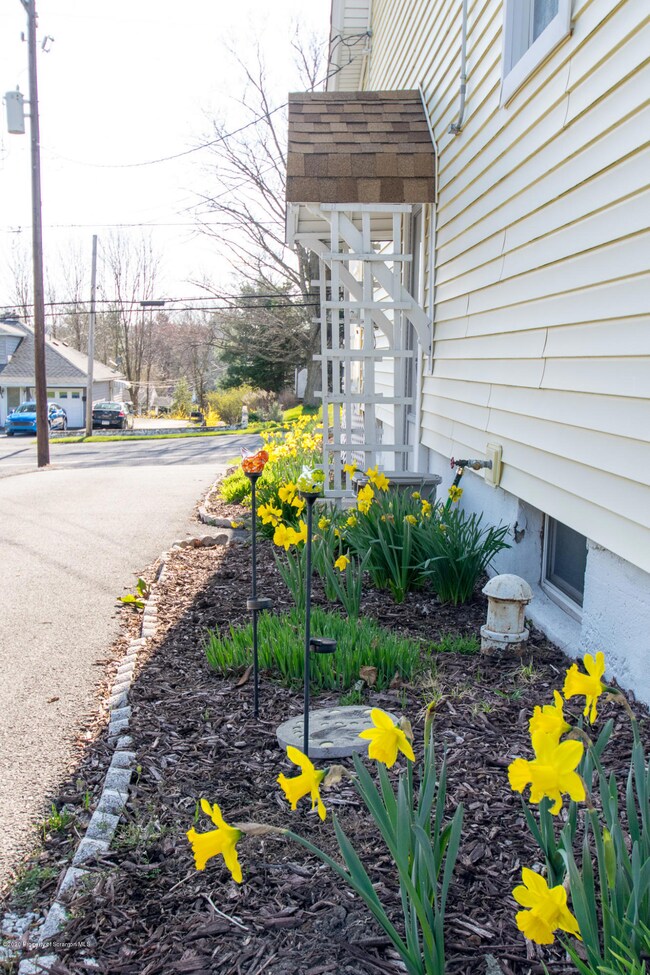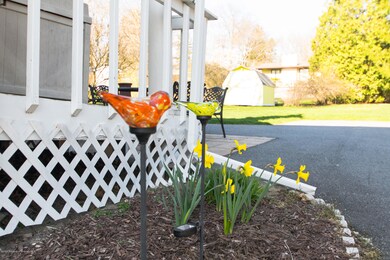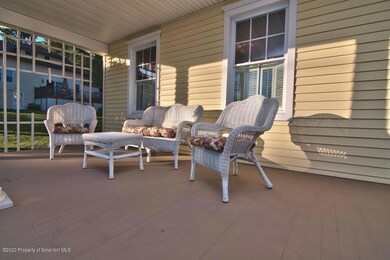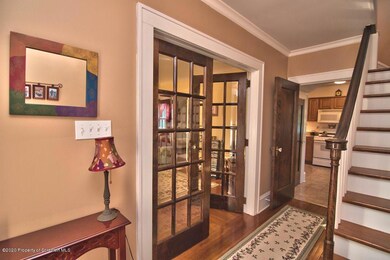
334 S Abington Rd Clarks Green, PA 18411
Estimated Value: $239,940 - $300,000
Highlights
- Colonial Architecture
- Wood Flooring
- Hot Water Heating System
- Abington Heights High School Rated A-
- Shed
- Storm Doors
About This Home
As of July 2020Few homes emit the charm and warmth you will find in this classic Abington dutch colonial. Newer siding, roof and economical gas heating system. Gleaming hardwood floors and lovely french doors throughout. On chilly winter evenings, cozy up alongside the living room fireplace. Spend Summer evenings with lemonade and rocking chairs on your time-honored ''Americana'' front porch. Tastefully updated kitchen and bath. Master bedroom boasts a generous walk in closet. You'll never run out of storage space with the handy walk up 3rd floor attic.Outdoor entertaining is a breeze on your brick garden patio with chiminea fire place. Plenty of off street parking and additional storage in the outside storage shed. Super low taxes., Baths: 1 Bath Lev 2, Beds: 2+ Bed 2nd, SqFt Fin - Main: 675.00, SqFt Fin - 3rd: 0.00, Tax Information: Available, Formal Dining Room: Y, Modern Kitchen: Y, SqFt Fin - 2nd: 675.00, Additional Info: Seller is licensed PA real estate agent.
Last Agent to Sell the Property
Coldwell Banker Town & Country Properties License #AB065132 Listed on: 06/02/2020

Home Details
Home Type
- Single Family
Est. Annual Taxes
- $1,468
Year Built
- Built in 1950
Lot Details
- 7,405 Sq Ft Lot
- Lot Dimensions are 50x150
- Property fronts a state road
Home Design
- Colonial Architecture
- Wood Roof
- Composition Roof
- Vinyl Siding
Interior Spaces
- 1,350 Sq Ft Home
- 2-Story Property
- Ventless Fireplace
- Gas Fireplace
- Insulated Windows
- Window Screens
- Living Room with Fireplace
- Washer
Kitchen
- Gas Oven
- Gas Range
- Microwave
- Dishwasher
Flooring
- Wood
- Carpet
- Concrete
- Vinyl
Bedrooms and Bathrooms
- 3 Bedrooms
- 1 Full Bathroom
Attic
- Storage In Attic
- Attic or Crawl Hatchway Insulated
Unfinished Basement
- Basement Fills Entire Space Under The House
- Interior and Exterior Basement Entry
Home Security
- Storm Doors
- Fire and Smoke Detector
Parking
- Paved Parking
- Off-Street Parking
Outdoor Features
- Shed
Utilities
- Cooling System Mounted To A Wall/Window
- Hot Water Heating System
- Heating System Uses Natural Gas
- Radiant Heating System
Listing and Financial Details
- Assessor Parcel Number 09020040016
Ownership History
Purchase Details
Home Financials for this Owner
Home Financials are based on the most recent Mortgage that was taken out on this home.Purchase Details
Similar Homes in the area
Home Values in the Area
Average Home Value in this Area
Purchase History
| Date | Buyer | Sale Price | Title Company |
|---|---|---|---|
| Evans Thomas H | $180,250 | First American Mortgage Sln | |
| Saar Marilou | -- | -- |
Mortgage History
| Date | Status | Borrower | Loan Amount |
|---|---|---|---|
| Open | Evans Thomas H | $171,237 | |
| Previous Owner | Saar Marilou | $119,000 | |
| Previous Owner | Saar Marilou | $20,000 |
Property History
| Date | Event | Price | Change | Sq Ft Price |
|---|---|---|---|---|
| 07/28/2020 07/28/20 | Sold | $180,250 | +3.1% | $134 / Sq Ft |
| 06/04/2020 06/04/20 | Pending | -- | -- | -- |
| 06/02/2020 06/02/20 | For Sale | $174,900 | -- | $130 / Sq Ft |
Tax History Compared to Growth
Tax History
| Year | Tax Paid | Tax Assessment Tax Assessment Total Assessment is a certain percentage of the fair market value that is determined by local assessors to be the total taxable value of land and additions on the property. | Land | Improvement |
|---|---|---|---|---|
| 2025 | $1,852 | $7,514 | $1,800 | $5,714 |
| 2024 | $1,548 | $7,514 | $1,800 | $5,714 |
| 2023 | $1,548 | $7,514 | $1,800 | $5,714 |
| 2022 | $1,517 | $7,514 | $1,800 | $5,714 |
| 2021 | $1,517 | $7,514 | $1,800 | $5,714 |
| 2020 | $1,517 | $7,514 | $1,800 | $5,714 |
| 2019 | $1,468 | $7,514 | $1,800 | $5,714 |
| 2018 | $1,455 | $7,514 | $1,800 | $5,714 |
| 2017 | $1,447 | $7,514 | $1,800 | $5,714 |
| 2016 | $778 | $7,514 | $1,800 | $5,714 |
| 2015 | -- | $7,514 | $1,800 | $5,714 |
| 2014 | -- | $7,514 | $1,800 | $5,714 |
Agents Affiliated with this Home
-
Marilou Saar
M
Seller's Agent in 2020
Marilou Saar
Coldwell Banker Town & Country Properties
(570) 575-5045
1 in this area
43 Total Sales
-
Jesse Vipond
J
Buyer's Agent in 2020
Jesse Vipond
DDP Realty LLC
(570) 466-8380
3 in this area
76 Total Sales
Map
Source: Greater Scranton Board of REALTORS®
MLS Number: GSB201848
APN: 09020040016
- 208 Beynon Dr
- 114 Spring St
- 113 Knapp Rd
- 108 Pine Tree Rd
- 20 Pineview Cir
- 113 Claremont Ave
- 505 Main Ave
- 224 N Abington Rd
- 213 Colburn Ave
- 331 Glenburn Rd
- 302 Thurston St
- 321 N Abington Rd
- 208 Carnation Dr
- 420 Center St
- 308 Marion St
- 0 Willowbrook Rd & Edella
- 105 Crossgate Dr
- L122 Adams Ave
- 105 Seneca Ave
- 310 Adams Ave
- 334 S Abington Rd
- 330 S Abington Rd
- 338 S Abington Rd
- 340 S Abington Rd
- 108 Armstrong Ave
- 325 Clark St
- 324 S Abington Rd
- 110 Armstrong Ave
- 323 Clark St
- 309 S Abington Rd
- 315 S Abington Rd
- 312 S Abington Rd
- 329 Clark St
- 307 S Abington Rd
- 313 Clark St
- 107 Armstrong Ave
- 320 S Abington Rd
- 311 Clark St
- 305 S Abington Rd
- 109 Armstrong Ave
