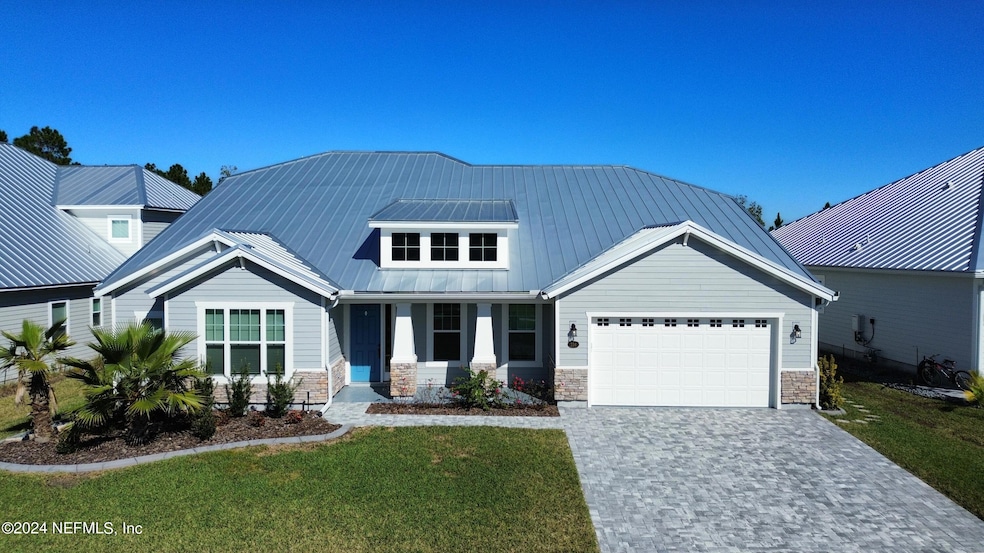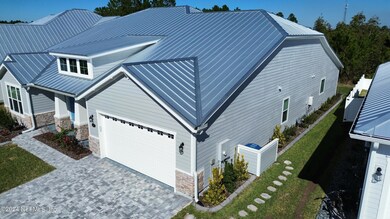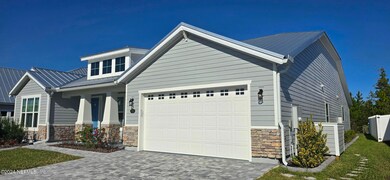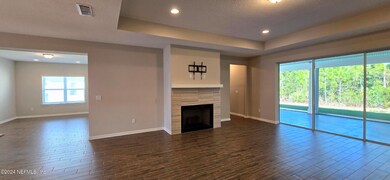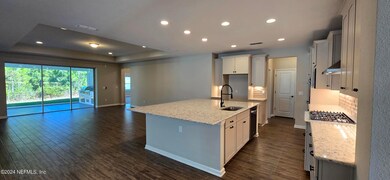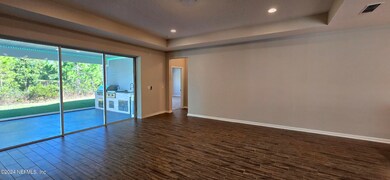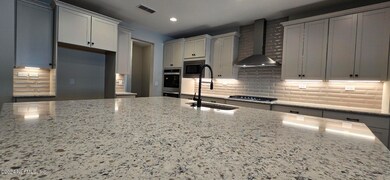
334 Tortola Way Saint Johns, FL 32259
Estimated Value: $874,000
Highlights
- Community Beach Access
- Golf Course Community
- Views of Preserve
- Alice B. Landrum Middle School Rated A
- Fitness Center
- Open Floorplan
About This Home
As of June 2024Welcome to the luxury resort style living at the Beachwalk Community in St. Johns! Immerse yourself in the Beach Walk lifestyle within this beautiful Calloway ll Model. These 5 beds, 4 bath residence has two stories, boasting a generous 3,720 sq ft of pure elegance. THE SELLERS HAVE PAID OFF CDD BOND. Saving you over 38k! Your dream home awaits, surrounded by the tranquility of a nature preserve-facing backyard on an expansive 10,019 sq ft lot. The coastal-designed charm accentuated by glass pocketing patio doors that flood the interior with natural light. The interior of the home is equipped with ceramic tile throughout the living spaces. The gourmet kitchen has upgraded custom cabinetry and granite stone. Enjoy the outdoors with a custom lanai that has oversized motorized screens & a custom outdoor kitchen. Exterior lighting has been upgraded by Gemstone. The upstairs of the home offers a loft & additional bedroom with bathroom. Your new home includes a 3-car tandem garage and a generous paver driveway, providing ample space for warmly welcoming guests. Enjoy the breathtaking 14.5 -acre crystal -clear lagoon - a water wonderland that redefines the concept of waterfront living. Whether it's a leisurely swim, paddleboarding, or simply soaking in the sun, this private oasis is just steps away from your doorstep. Elevate your social life at the lavish clubhouse or savor exquisite cuisine at the on-site restaurant - an experience epitomizing the essence of community living. Keep the little ones entertained at the vibrant kid's playground and indulge in amenities like the full gym, yoga classes, and kid daycare services at the clubhouse. Tee off at your own mini-golf course or gather friends and family for a match on one of the six tennis courts - a sports enthusiast's paradise! Even your four-legged companions are pampered with a dedicated dog splash park, and it's a golf cart community for added convenience. Seize the opportunity to make this dream residence your reality, where each day unfolds like a vacation, and resort style living becomes a way of life. This is not just a home; it's an extraordinary lifestyle waiting for you!
Last Agent to Sell the Property
CENTURY 21 LIGHTHOUSE REALTY License #3593828 Listed on: 02/02/2024

Home Details
Home Type
- Single Family
Est. Annual Taxes
- $9,810
Year Built
- Built in 2022
Lot Details
- 10,019 Sq Ft Lot
- Northwest Facing Home
- Front and Back Yard Sprinklers
HOA Fees
- $160 Monthly HOA Fees
Parking
- 3 Car Garage
- Garage Door Opener
Home Design
- Metal Roof
Interior Spaces
- 3,720 Sq Ft Home
- 2-Story Property
- Open Floorplan
- Gas Fireplace
- Entrance Foyer
- Bonus Room
- Screened Porch
- Views of Preserve
Kitchen
- Eat-In Kitchen
- Double Convection Oven
- Electric Oven
- Gas Cooktop
- Microwave
- Dishwasher
- Kitchen Island
- Disposal
- Instant Hot Water
Flooring
- Carpet
- Tile
Bedrooms and Bathrooms
- 5 Bedrooms
- Walk-In Closet
- In-Law or Guest Suite
- 4 Full Bathrooms
- Bathtub and Shower Combination in Primary Bathroom
- Bathtub With Separate Shower Stall
Laundry
- Laundry on lower level
- Washer and Gas Dryer Hookup
Home Security
- Security Gate
- Smart Thermostat
- Fire and Smoke Detector
Outdoor Features
- Outdoor Kitchen
Schools
- Liberty Pines Academy Elementary And Middle School
- Beachside High School
Utilities
- Zoned Heating and Cooling
- Heat Pump System
- 200+ Amp Service
- Natural Gas Connected
- Tankless Water Heater
- Gas Water Heater
Listing and Financial Details
- Assessor Parcel Number 0237150460
Community Details
Overview
- Association fees include ground maintenance, maintenance structure
- Beachwalk Subdivision
Amenities
- Clubhouse
Recreation
- Community Beach Access
- Golf Course Community
- Tennis Courts
- Community Playground
- Fitness Center
- Dog Park
- Jogging Path
Ownership History
Purchase Details
Home Financials for this Owner
Home Financials are based on the most recent Mortgage that was taken out on this home.Purchase Details
Home Financials for this Owner
Home Financials are based on the most recent Mortgage that was taken out on this home.Similar Homes in the area
Home Values in the Area
Average Home Value in this Area
Purchase History
| Date | Buyer | Sale Price | Title Company |
|---|---|---|---|
| Lynn Jacqueline V | $845,000 | Mti Title | |
| Mazza Beth Anne | $804,599 | Golden Dog Title & Trust |
Mortgage History
| Date | Status | Borrower | Loan Amount |
|---|---|---|---|
| Previous Owner | Mazza Beth Anne | $504,599 |
Property History
| Date | Event | Price | Change | Sq Ft Price |
|---|---|---|---|---|
| 06/07/2024 06/07/24 | Sold | $845,000 | -1.2% | $227 / Sq Ft |
| 05/25/2024 05/25/24 | Pending | -- | -- | -- |
| 05/19/2024 05/19/24 | Price Changed | $854,900 | -5.0% | $230 / Sq Ft |
| 05/04/2024 05/04/24 | Price Changed | $899,900 | -5.3% | $242 / Sq Ft |
| 04/11/2024 04/11/24 | Price Changed | $949,900 | -5.0% | $255 / Sq Ft |
| 02/21/2024 02/21/24 | Price Changed | $999,900 | -3.8% | $269 / Sq Ft |
| 02/04/2024 02/04/24 | For Sale | $1,039,000 | 0.0% | $279 / Sq Ft |
| 02/04/2024 02/04/24 | Off Market | $1,039,000 | -- | -- |
| 02/02/2024 02/02/24 | For Sale | $1,039,000 | -- | $279 / Sq Ft |
Tax History Compared to Growth
Tax History
| Year | Tax Paid | Tax Assessment Tax Assessment Total Assessment is a certain percentage of the fair market value that is determined by local assessors to be the total taxable value of land and additions on the property. | Land | Improvement |
|---|---|---|---|---|
| 2025 | $9,810 | $838,402 | $185,000 | $653,402 |
| 2024 | $9,810 | $729,281 | -- | -- |
| 2023 | $9,810 | $698,342 | $160,000 | $538,342 |
| 2022 | $6,312 | $140,000 | $140,000 | $0 |
| 2021 | $5,942 | $115,000 | $0 | $0 |
| 2020 | $4,773 | $28,500 | $0 | $0 |
Agents Affiliated with this Home
-
ROSUANY MAYOR
R
Seller's Agent in 2024
ROSUANY MAYOR
CENTURY 21 LIGHTHOUSE REALTY
(904) 792-4131
1 Total Sale
-
MELANIE SAFREED

Buyer's Agent in 2024
MELANIE SAFREED
COASTAL REALTY OF NE FLORIDA, LLC
(904) 687-3547
15 Total Sales
Map
Source: realMLS (Northeast Florida Multiple Listing Service)
MLS Number: 2006652
APN: 023715-0460
- 294 Tortola Way
- 436 Tortola Way
- 458 Tortola Way
- 431 Tortola Way
- 179 Kapalua Place
- 289 Topside Dr
- 83 Tortola Way
- 97 Marquesa Cir
- 228 Waterline Dr
- 904 S Black Cherry Dr
- 237 Waterline Dr
- 304 Fresnel Ln
- 72 Whistler Trace
- 230 Marquesa Cir
- 275 Fresnel Ln
- 598 Marquesa Cir
- 75 Tilloo Ct
- 53 Tilloo Ct
- 273 Caribbean Place
- 290 Marquesa Cir
- 334 Tortola Way
- 350 Tortola Way
- 318 Tortola Way
- 368 Tortola Way
- 306 Tortola Way
- 339 Tortola Way
- 351 Tortola Way
- 309 Tortola Way
- 384 Tortola Way
- 377 Tortola Way
- 400 Tortola Way
- 287 Tortola Way
- 280 Tortola Way
- 389 Tortola Way
- 267 Tortola Way
- 418 Tortola Way
- 268 Tortola Way
- 96 Kapalua Place
- 84 Kapalua Place
- 110 Kapalua Place
