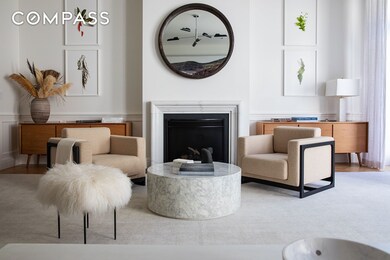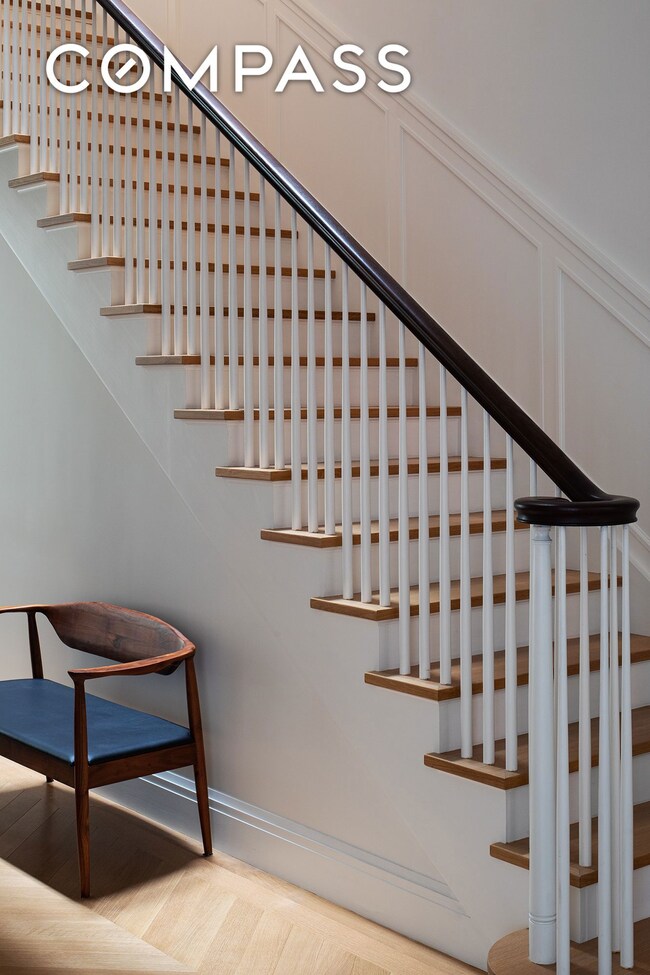
334 W 20th St New York, NY 10011
Chelsea NeighborhoodEstimated payment $134,561/month
Highlights
- Fitness Center
- 4-minute walk to 23 Street (A,C,E Line)
- City View
- P.S. 11 Sarah J. Garnet School Rated A
- Rooftop Deck
- 5-minute walk to Dr. Gertrude B. Kelly Playground
About This Home
The result of a years-long renovation helmed by AD100 firm Gachot Studios, 334 West 20th Street is an impeccably renovated single family townhouse situated within the Chelsea Historic District. This 25-foot wide Greek Revival masterpiece spans 7,058 square feet across five levels, with three separate and distinct outdoor spaces including a tranquil tiered garden and rooftop deck. Exquisite finishes greet you at the home s parlor floor, with ceiling heights reaching over 11 feet, 5-inch wide plank select rift cut European White Oak floors in a chevron pattern, and mahogany pocket doors with unlacquered brass hardware, with custom woodwork and plaster moldings throughout. Wood-burning and gas fireplaces clad with Imperial Danby marble mantels and Absolute Black granite hearths are found in the dining room and living room, respectively, with a stunning mahogany-clad butler s pantry offering seamless entertaining possibilities with an electronic dumbwaiter and adjacent powder room. The living room s triple French doors open to a balcony and staircase descending to the garden with lush mature plantings. Descending to the home s garden level via the gracefully curving staircase or the home s elevator, you are immediately drawn to the custom-designed mahogany wood kitchen featuring Imperial Danby marble and Absolute Black granite counters, a handmade Lacanche Savigny range, Miele and Sub-Zero appliances, and custom Valli & Valli hardware. A fully outfitted pantry holds additional prep space, refrigeration, and access to the dumbwaiter. The adjacent family room with a gas fireplace opens directly onto the verdant landscaped garden with lush vegetation and slate pavers. A powder room, guest suite with full bath, and convenient mud room with built-in dog washing facilities complete the floor. Wellness and relaxation are the focus of the lower level, where a media room or lounge with adjacent wet bar leads to a dedicated wine cellar, home gym, powder room and laundry facilities. As you head upwards, you reach the second level, containing three graciously proportioned bedrooms with three en-suite bathrooms; finishes in each include Walker Zanger Bianco Dolomite marble floor tiles, custom vanities by Gachot, and Waterworks Highgate fixtures. Pocket doors open to a central media room or den, and a study or playroom is conveniently located off one of the bedroom suites. The top floor of the townhouse is solely devoted to a gracious and sun-filled primary bedroom suite. A central entrance gallery, complete with a custom mahogany wet bar and refrigerator, is surrounded by capacious closets. The south-facing primary bedroom is bathed in light; the adjacent sitting room leads out onto an oversized private terrace. On the northern end of the floor is a stunning primary bathroom wrapped in Bianco Dolomite marble, featuring a freestanding Duravit Luv bathtub, steam shower, and Waterworks fixtures throughout, and leads to an oversized dressing room or office. The home s central staircase leads from the primary floor to a roof terrace with panoramic city views. Originally constructed in 1836, 334 West 20th Street is a thoroughly elegant and high caliber residence at home in one of the city s finest historic districts, set on a charming and beautiful tree-lined Landmarked street of restored historic townhouses. The original facade, painstakingly preserved and restored, is married with an entirely rebuilt, structural steel reinforced home complete with hydronic radiant floor heat throughout, Lutron lighting controls, automated shades, and state-of-the-art mechanical systems. Truly an exceptional creation and a rarity in today s marketplace.
Home Details
Home Type
- Single Family
Est. Annual Taxes
- $89,336
Lot Details
- Garden
Interior Spaces
- 7,058 Sq Ft Home
- City Views
Bedrooms and Bathrooms
- 5 Bedrooms
- 6 Full Bathrooms
Outdoor Features
- Balcony
- Rooftop Deck
- Terrace
Community Details
Recreation
- Fitness Center
Additional Features
- Chelsea Community
- Laundry Facilities
Map
Home Values in the Area
Average Home Value in this Area
Tax History
| Year | Tax Paid | Tax Assessment Tax Assessment Total Assessment is a certain percentage of the fair market value that is determined by local assessors to be the total taxable value of land and additions on the property. | Land | Improvement |
|---|---|---|---|---|
| 2025 | $89,336 | $471,476 | $121,434 | $350,042 |
| 2024 | $89,336 | $444,789 | $208,440 | $304,914 |
| 2023 | $90,332 | $444,789 | $116,919 | $327,870 |
| 2022 | $88,793 | $764,340 | $208,440 | $555,900 |
| 2021 | $88,379 | $821,340 | $208,440 | $612,900 |
| 2020 | $79,235 | $573,750 | $208,440 | $365,310 |
| 2019 | $70,669 | $337,824 | $208,440 | $129,384 |
| 2018 | $58,723 | $461,698 | $243,264 | $218,434 |
| 2017 | $55,031 | $432,671 | $257,860 | $174,811 |
| 2016 | $51,648 | $400,623 | $263,329 | $137,294 |
| 2015 | $22,354 | $400,623 | $278,744 | $121,879 |
| 2014 | $22,354 | $383,565 | $219,223 | $164,342 |
Property History
| Date | Event | Price | Change | Sq Ft Price |
|---|---|---|---|---|
| 07/21/2025 07/21/25 | For Sale | $22,950,000 | +170.0% | $3,252 / Sq Ft |
| 04/20/2022 04/20/22 | Off Market | $8,500,000 | -- | -- |
| 11/08/2021 11/08/21 | Sold | $22,500,000 | 0.0% | $3,188 / Sq Ft |
| 10/22/2021 10/22/21 | Pending | -- | -- | -- |
| 03/18/2021 03/18/21 | For Sale | $22,500,000 | +164.7% | $3,188 / Sq Ft |
| 12/22/2015 12/22/15 | Sold | $8,500,000 | 0.0% | -- |
| 11/22/2015 11/22/15 | Pending | -- | -- | -- |
| 09/18/2015 09/18/15 | For Sale | $8,500,000 | -- | -- |
Purchase History
| Date | Type | Sale Price | Title Company |
|---|---|---|---|
| Deed | $22,500,000 | -- | |
| Deed | $8,500,000 | -- | |
| Deed | -- | -- |
Mortgage History
| Date | Status | Loan Amount | Loan Type |
|---|---|---|---|
| Open | $5,000,000 | Unknown | |
| Previous Owner | $7,685,600 | Stand Alone Refi Refinance Of Original Loan | |
| Previous Owner | $1,614,400 | Unknown |
Similar Homes in New York, NY
Source: NY State MLS
MLS Number: 11540349
APN: 0743-0064
- 331 W 19th St Unit TWNH
- 337 W 20th St Unit 1B
- 335 W 21st St Unit FE
- 333 W 21st St Unit 2FE
- 335 W 21st St Unit 3RE
- 335 W 21st St Unit 4FE
- 354 W 20th St
- 332 W 19th St Unit DUPLEX A
- 307 W 20th St Unit 4R
- 340 W 19th St Unit 4
- 340 W 19th St Unit 11
- 340 W 19th St Unit 20
- 342 W 21st St Unit 3E
- 342 W 21st St Unit 5B
- 342 W 21st St Unit 1B
- 342 W 21st St Unit 5-E
- 365 W 20th St Unit 6-C
- 319 W 18th St Unit 2-I
- 319 W 18th St Unit 1A
- 319 W 18th St Unit 1-F
- 320 W 20th St Unit 14
- 320 W 20th St Unit 15
- 310 W 20th St
- 328 W 19th St
- 300 W 20th St
- 331 W 18th St
- 343 W 21st St Unit 2A
- 300 W 21st St Unit FL2-ID1448
- 300 W 21st St Unit FL5-ID1451
- 300 W 21st St Unit FL5-ID1450
- 320 W 22nd St
- 400 W 20th St Unit D
- 161 9th Ave
- 225 8th Ave Unit 14E
- 310 W 22nd St Unit 1-B
- 308 W 18th St
- 406 W 20th St Unit 1
- 257 W 19th St Unit ID1224969P
- 257 W 19th St Unit ID1224966P
- 344 W 17th St






