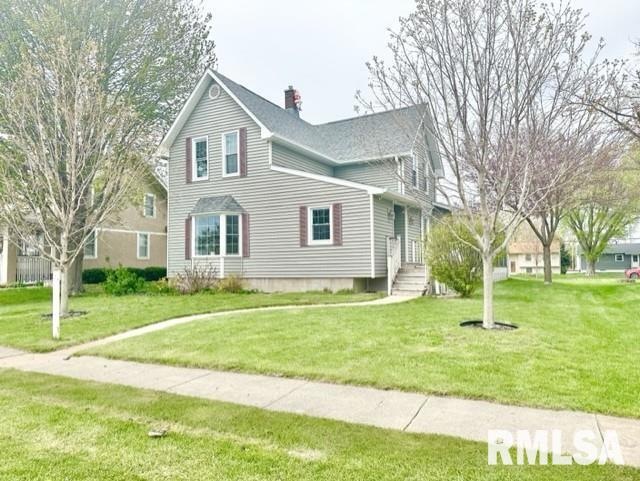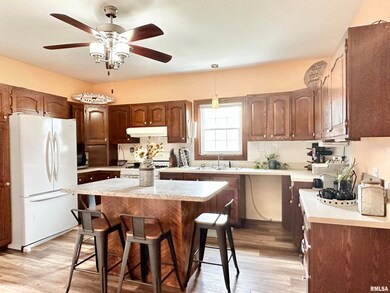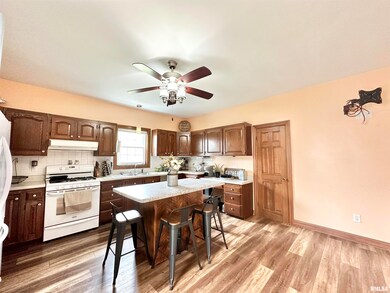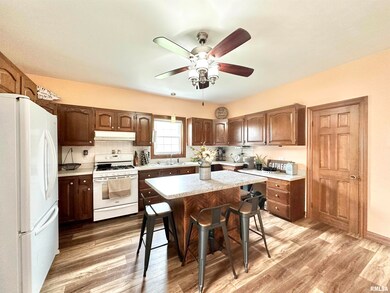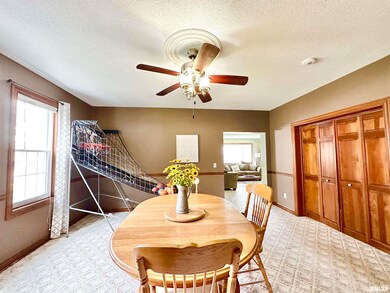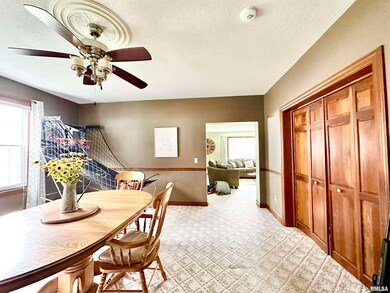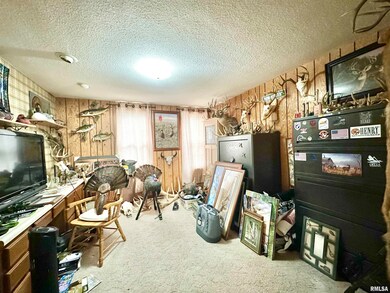
$319,900
- 4 Beds
- 2.5 Baths
- 2,860 Sq Ft
- 334 W Cedar Lane Dr
- Walcott, IA
Offer in progress with option hour clause. Absolutely stunning 4 bedroom, 3 bathroom Ranch in Walcott, IA! This home is bright, clean, updated and move in ready! Now priced over 12k below assessed value! Walking into the front door you will find a spacious living room with dimmable lighting and gorgeous luxury vinyl plank flooring leading into the informal dining room and kitchen! The kitchen
Bobbie Wingerter 3% Listing Company, LLC
