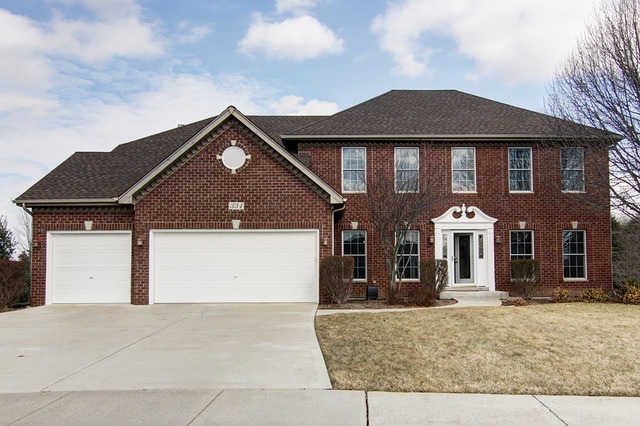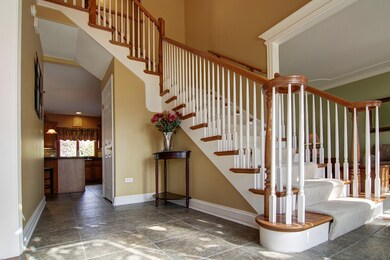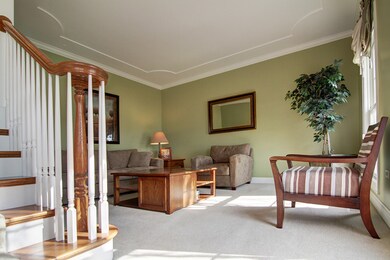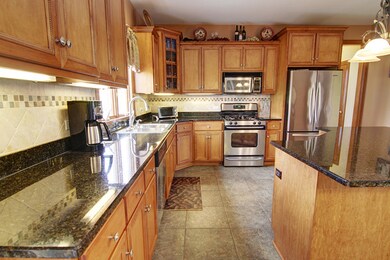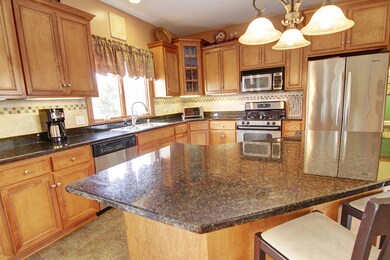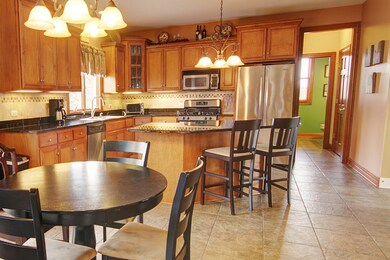
334 White Pines Ct Oswego, IL 60543
South Oswego NeighborhoodHighlights
- Landscaped Professionally
- Deck
- Traditional Architecture
- Prairie Point Elementary School Rated A-
- Vaulted Ceiling
- Whirlpool Bathtub
About This Home
As of April 2024Beautifully maintained 4 bedroom in private cul de sac location! Dual custom staircases, vaulted family room with towering wall of windows, stunning wood burning fireplace and dry bar! Gourmet kitchen with staggered custom cabinetry, SS appliances, granite c-tops and huge center island! Gorgeous millwork throughout! Luxurious master suite with dual walk in closets. Spacious mudroom adj to first floor laundry! Near park with splash pad, skate park, sledding hill & great schools! Adjacent path leads to downtown! This home shows like a model, SO much beauty and value here!!
Last Agent to Sell the Property
Kathleen Schlagel
Redfin Corporation License #475131706 Listed on: 03/10/2016

Home Details
Home Type
- Single Family
Est. Annual Taxes
- $12,018
Year Built
- 2004
Lot Details
- Cul-De-Sac
- Landscaped Professionally
HOA Fees
- $29 per month
Parking
- Attached Garage
- Garage Transmitter
- Garage Door Opener
- Driveway
- Parking Included in Price
- Garage Is Owned
Home Design
- Traditional Architecture
- Brick Exterior Construction
- Slab Foundation
- Asphalt Shingled Roof
- Cedar
Interior Spaces
- Dry Bar
- Vaulted Ceiling
- Skylights
- Gas Log Fireplace
- Mud Room
- Breakfast Room
- Den
- Loft
- Unfinished Basement
- Rough-In Basement Bathroom
- Storm Screens
Kitchen
- Breakfast Bar
- Walk-In Pantry
- Oven or Range
- Microwave
- Dishwasher
- Stainless Steel Appliances
- Kitchen Island
- Disposal
Bedrooms and Bathrooms
- Primary Bathroom is a Full Bathroom
- Dual Sinks
- Whirlpool Bathtub
- Separate Shower
Laundry
- Laundry on main level
- Dryer
- Washer
Outdoor Features
- Deck
- Brick Porch or Patio
Utilities
- Forced Air Heating and Cooling System
- Heating System Uses Gas
Listing and Financial Details
- Homeowner Tax Exemptions
Ownership History
Purchase Details
Home Financials for this Owner
Home Financials are based on the most recent Mortgage that was taken out on this home.Purchase Details
Home Financials for this Owner
Home Financials are based on the most recent Mortgage that was taken out on this home.Purchase Details
Home Financials for this Owner
Home Financials are based on the most recent Mortgage that was taken out on this home.Similar Homes in Oswego, IL
Home Values in the Area
Average Home Value in this Area
Purchase History
| Date | Type | Sale Price | Title Company |
|---|---|---|---|
| Warranty Deed | $470,000 | Chicago Title | |
| Warranty Deed | $326,000 | None Available | |
| Interfamily Deed Transfer | -- | None Available |
Mortgage History
| Date | Status | Loan Amount | Loan Type |
|---|---|---|---|
| Open | $325,000 | New Conventional | |
| Closed | $375,000 | New Conventional | |
| Previous Owner | $309,700 | New Conventional | |
| Previous Owner | $333,600 | VA | |
| Previous Owner | $293,500 | New Conventional |
Property History
| Date | Event | Price | Change | Sq Ft Price |
|---|---|---|---|---|
| 04/12/2024 04/12/24 | Sold | $470,000 | -2.1% | $150 / Sq Ft |
| 02/23/2024 02/23/24 | Pending | -- | -- | -- |
| 02/15/2024 02/15/24 | For Sale | $480,000 | +47.2% | $153 / Sq Ft |
| 04/28/2016 04/28/16 | Sold | $326,000 | -2.7% | $104 / Sq Ft |
| 03/19/2016 03/19/16 | Pending | -- | -- | -- |
| 03/10/2016 03/10/16 | For Sale | $334,900 | -- | $107 / Sq Ft |
Tax History Compared to Growth
Tax History
| Year | Tax Paid | Tax Assessment Tax Assessment Total Assessment is a certain percentage of the fair market value that is determined by local assessors to be the total taxable value of land and additions on the property. | Land | Improvement |
|---|---|---|---|---|
| 2024 | $12,018 | $155,347 | $32,030 | $123,317 |
| 2023 | $12,440 | $153,809 | $31,713 | $122,096 |
| 2022 | $12,440 | $143,746 | $29,638 | $114,108 |
| 2021 | $12,010 | $134,342 | $27,699 | $106,643 |
| 2020 | $12,128 | $134,342 | $27,699 | $106,643 |
| 2019 | $11,927 | $130,241 | $27,699 | $102,542 |
| 2018 | $11,771 | $127,313 | $27,076 | $100,237 |
| 2017 | $11,415 | $117,339 | $24,955 | $92,384 |
| 2016 | $10,944 | $111,222 | $23,654 | $87,568 |
| 2015 | $5,620 | $109,041 | $23,190 | $85,851 |
| 2014 | -- | $109,041 | $23,190 | $85,851 |
| 2013 | -- | $109,041 | $23,190 | $85,851 |
Agents Affiliated with this Home
-
Jay Stallone

Seller's Agent in 2024
Jay Stallone
Keller Williams Infinity
(630) 689-7908
2 in this area
18 Total Sales
-
Subha Lakshamanan

Buyer's Agent in 2024
Subha Lakshamanan
Charles Rutenberg Realty of IL
(630) 202-3957
2 in this area
176 Total Sales
-
Kathleen Schlagel
K
Seller's Agent in 2016
Kathleen Schlagel
Redfin Corporation
-
John Biank
J
Buyer's Agent in 2016
John Biank
United Real Estate - Chicago
(630) 670-0555
6 Total Sales
Map
Source: Midwest Real Estate Data (MRED)
MLS Number: MRD09161161
APN: 03-20-333-013
- 446 Windsor Dr
- 607 Vista Dr Unit 2
- 483 Deerfield Dr
- 651 Vista Dr Unit 2
- 211 Cambridge Ct
- 406 Windsor Dr
- 552 Lakeview Dr
- 317 Greenwood Place
- 395 Danforth Dr
- 414 Sudbury Cir
- 565 Sudbury Cir
- 561 Sudbury Cir
- 94 Templeton Dr
- 383 Danforth Dr
- 2230 Barbera Dr
- 2307 Hirsch Dr
- 2489 Semillon St
- 2486 Semillon St
- 2492 Semillon St
- 419 Hathaway Ln
