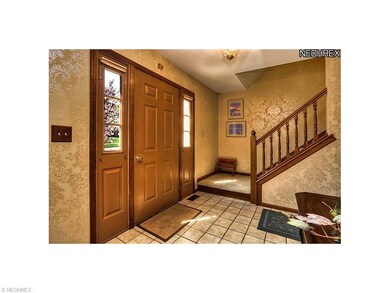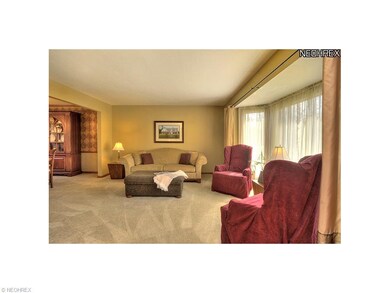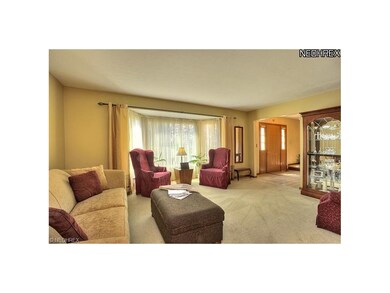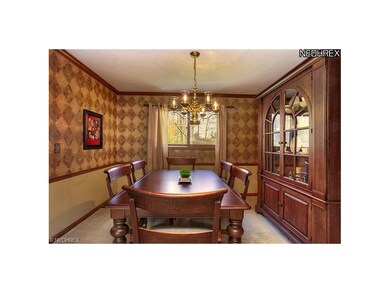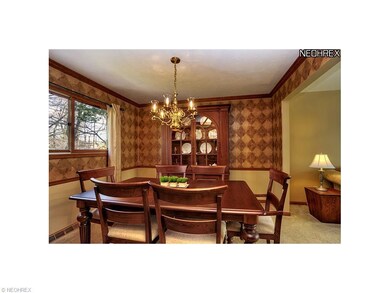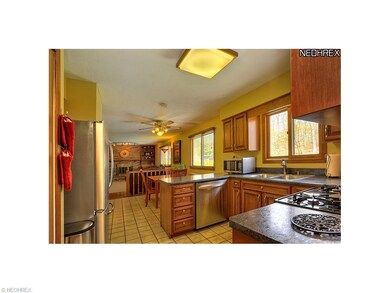
3340 Forest Overlook Dr Seven Hills, OH 44131
Estimated Value: $416,564
Highlights
- View of Trees or Woods
- 1 Fireplace
- Patio
- Colonial Architecture
- 2 Car Attached Garage
- Forced Air Heating and Cooling System
About This Home
As of September 2013Fabulous Opportunity! This beautifully maintained 4 bedroom 2.5 bath Colonial is ideally located to everyday conveniences, and situated in a wonderful neighborhood. The home's warm, neutral decor is extremely inviting and provides the perfect space for casual living or formal entertaining. The L-shaped liing and dining rooms are bright and light with oversized picture windows. A spacious eat-in kitchen opens to the family room with a beautiful wood-burning fireplace and brick hearth. All four bedrooms are located on the second floor, which includes a wonderful master suite with a private bath. The finished, walk-out lower level has sliding glass doors that lead to a private patio and into a great backyard with wooded ravine and creekside views. Updated Kitchen 2010, Roof 2008, Interior walls (most) freshly painted 2013, Bath light fixtures 2013. Bar and theatre furnishing not included. Wall mounted TV and speakers stay.
Last Agent to Sell the Property
Colleen Rock
Deleted Agent License #390228 Listed on: 04/30/2013
Home Details
Home Type
- Single Family
Est. Annual Taxes
- $4,593
Year Built
- Built in 1986
Lot Details
- 0.33 Acre Lot
- Lot Dimensions are 80x179.5
- South Facing Home
Home Design
- Colonial Architecture
- Asphalt Roof
- Vinyl Construction Material
Interior Spaces
- 1,840 Sq Ft Home
- 2-Story Property
- 1 Fireplace
- Views of Woods
- Finished Basement
- Basement Fills Entire Space Under The House
- Fire and Smoke Detector
Kitchen
- Built-In Oven
- Range
- Dishwasher
- Disposal
Bedrooms and Bathrooms
- 4 Bedrooms
Parking
- 2 Car Attached Garage
- Garage Door Opener
Outdoor Features
- Patio
Utilities
- Forced Air Heating and Cooling System
- Heating System Uses Gas
Community Details
- Rolling Greens Community
Listing and Financial Details
- Assessor Parcel Number 552-11-087
Ownership History
Purchase Details
Purchase Details
Home Financials for this Owner
Home Financials are based on the most recent Mortgage that was taken out on this home.Purchase Details
Home Financials for this Owner
Home Financials are based on the most recent Mortgage that was taken out on this home.Purchase Details
Purchase Details
Purchase Details
Purchase Details
Similar Homes in the area
Home Values in the Area
Average Home Value in this Area
Purchase History
| Date | Buyer | Sale Price | Title Company |
|---|---|---|---|
| Northeast Ohio Regional Sewer District | -- | Innovative Title | |
| Estremera Anibal | $192,500 | City Title Agency | |
| Aupperle Bryan W | $190,000 | Ohio Title Corp | |
| Deem Edward J | $116,200 | -- | |
| Kanareff Bldrs Inc | -- | -- | |
| Womens Fed Sav Bank | -- | -- | |
| Champion Equity Corp | -- | -- | |
| Hillside Dev Co | -- | -- |
Mortgage History
| Date | Status | Borrower | Loan Amount |
|---|---|---|---|
| Previous Owner | Estremera Anibal | $162,500 | |
| Previous Owner | Aupperle Bryan W | $14,400 | |
| Previous Owner | Aupperle Bryan W | $161,000 | |
| Previous Owner | Aupperle Bryan W | $152,000 | |
| Previous Owner | Deem Patricia M | $75,150 | |
| Closed | Aupperle Bryan W | $28,500 |
Property History
| Date | Event | Price | Change | Sq Ft Price |
|---|---|---|---|---|
| 09/23/2013 09/23/13 | Sold | $192,500 | -3.7% | $105 / Sq Ft |
| 08/11/2013 08/11/13 | Pending | -- | -- | -- |
| 04/30/2013 04/30/13 | For Sale | $199,900 | -- | $109 / Sq Ft |
Tax History Compared to Growth
Tax History
| Year | Tax Paid | Tax Assessment Tax Assessment Total Assessment is a certain percentage of the fair market value that is determined by local assessors to be the total taxable value of land and additions on the property. | Land | Improvement |
|---|---|---|---|---|
| 2024 | $109 | $16,485 | $16,485 | -- |
| 2022 | $109 | $77,455 | $16,485 | $60,970 |
| 2021 | $5,675 | $77,460 | $16,490 | $60,970 |
| 2020 | $5,381 | $66,780 | $14,210 | $52,570 |
| 2019 | $5,125 | $190,800 | $40,600 | $150,200 |
| 2018 | $5,049 | $66,780 | $14,210 | $52,570 |
| 2017 | $5,197 | $62,730 | $11,660 | $51,070 |
| 2016 | $5,158 | $62,730 | $11,660 | $51,070 |
| 2015 | $4,800 | $62,730 | $11,660 | $51,070 |
| 2014 | $4,800 | $60,910 | $11,310 | $49,600 |
Agents Affiliated with this Home
-
C
Seller's Agent in 2013
Colleen Rock
Deleted Agent
-
Roger Peters Sr.

Buyer's Agent in 2013
Roger Peters Sr.
Regal Realty, Inc.
(216) 789-0262
1 in this area
214 Total Sales
Map
Source: MLS Now
MLS Number: 3404855
APN: 552-11-087
- 6862 Glenella Dr
- 7178 Hawthorn Trace
- 7214 Hawthorne Trace
- 2600 Greenlawn Dr
- 0 Hillside Rd
- 1390 Parkview Dr
- 718 Starlight Dr
- 7480 Ludwin Dr
- 3187 Jasmine Dr
- 6453 Poplar Dr
- 2611 E Pleasant Valley Rd
- 0 V L Gene Dr
- 5016 E Pleasant Valley Rd
- 6313 Gale Dr
- 6363 Bonroi Dr
- 0 Acorn Dr Unit 5023848
- 6372 Tanglewood Ln
- 1071 Gettysburg Dr
- 6620 Hillside Rd
- 0 Daisy Blvd
- 3340 Forest Overlook Dr
- 3330 Forest Overlook Dr
- 3350 Forest Overlook Dr
- 3320 Forest Overlook Dr
- 3360 Forest Overlook Dr
- 6950 Donna Rae Dr
- 6980 Donna Rae Dr
- 6940 Donna Rae Dr
- 3323 Forest Overlook Dr
- 3310 Forest Overlook Dr
- 3313 Forest Overlook Dr
- 3303 Forest Overlook Dr
- 6930 Donna Rae Dr
- 6951 Karen Dr
- 6988 Donna Rae Dr
- 3300 Forest Overlook Dr
- 6941 Karen Dr
- 6955 Donna Rae Dr
- 6963 Donna Rae Dr
- 6947 Donna Rae Dr

