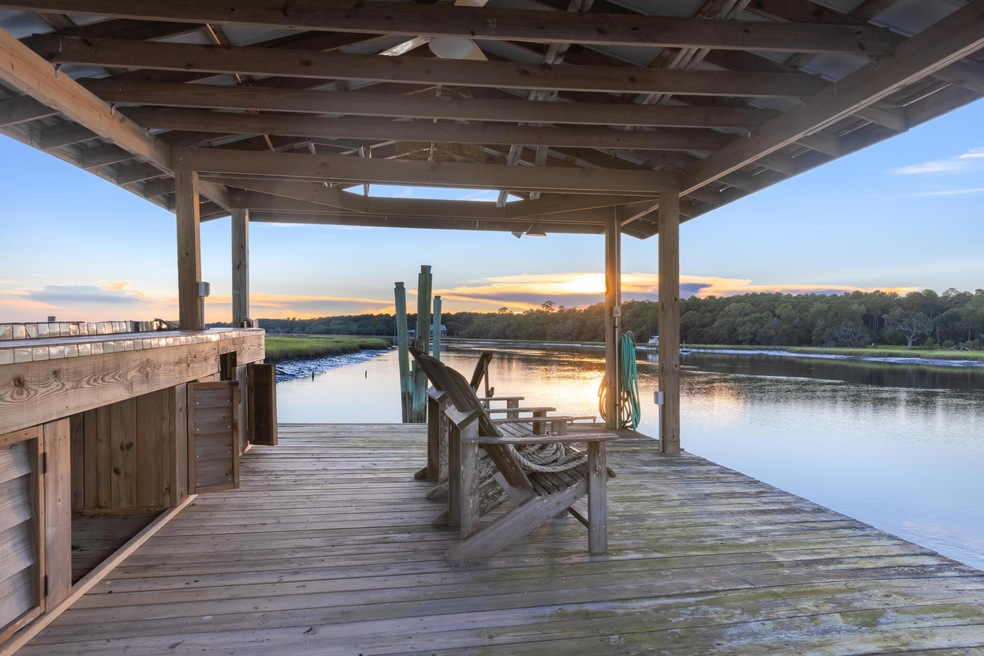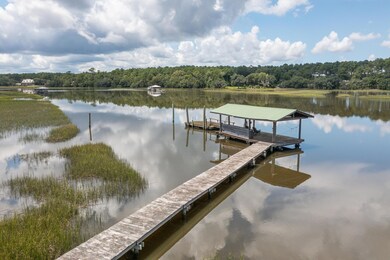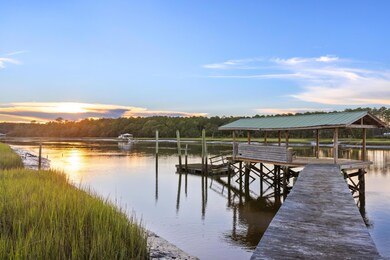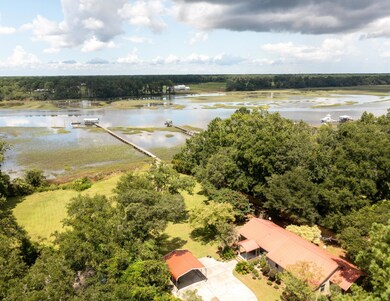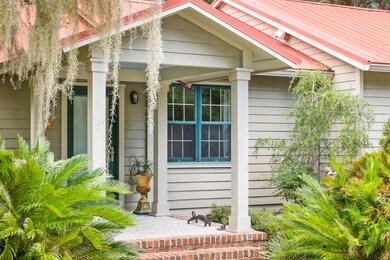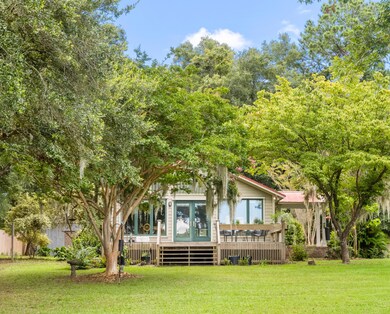
3340 Oak Branch Rd Johns Island, SC 29455
Estimated Value: $1,230,000 - $1,749,000
Highlights
- Boat Ramp
- River Front
- Cathedral Ceiling
- Floating Dock
- 0.83 Acre Lot
- Wood Flooring
About This Home
As of October 2021This deepwater 2 bed/1.5 bath end of road cottage is situated on the Bohicket River and has stunning westerly views across the water: perfect for watching sunsets. Perched on top of a bluff (flood zone X) the westerly facing house has an open plan light filled living/dining area, with a vaulted beamed ceiling and wet bar. Watch the sun set from the large river facing porch accessible from the living/dining area. Kitchen is conveniently located between the den and living/dining area. Master bedroom has multiple closets and a full bathroom with large walk-in shower and garden tub. Second bedroom is located off the den. Grounds include carport and several outbuildings.
Home Details
Home Type
- Single Family
Est. Annual Taxes
- $1,882
Year Built
- Built in 1950
Lot Details
- 0.83 Acre Lot
- Property fronts a marsh
- River Front
- Partially Fenced Property
Home Design
- Cottage
- Raised Foundation
- Metal Roof
- Cement Siding
Interior Spaces
- 1,272 Sq Ft Home
- 1-Story Property
- Wet Bar
- Beamed Ceilings
- Tray Ceiling
- Smooth Ceilings
- Cathedral Ceiling
- Ceiling Fan
- Family Room
- Combination Dining and Living Room
Flooring
- Wood
- Ceramic Tile
- Vinyl
Bedrooms and Bathrooms
- 2 Bedrooms
- Dual Closets
- Walk-In Closet
- Garden Bath
Laundry
- Laundry Room
- Dryer
- Washer
Home Security
- Storm Windows
- Storm Doors
Parking
- 2 Parking Spaces
- Carport
- Off-Street Parking
Outdoor Features
- River Access
- Floating Dock
- Front Porch
Schools
- Mt. Zion Elementary School
- Haut Gap Middle School
- St. Johns High School
Utilities
- Cooling Available
- Heat Pump System
- Private Water Source
- Septic Tank
Community Details
Overview
- Betsy Field Subdivision
Recreation
- Boat Ramp
- Pier or Dock
Ownership History
Purchase Details
Home Financials for this Owner
Home Financials are based on the most recent Mortgage that was taken out on this home.Similar Homes in Johns Island, SC
Home Values in the Area
Average Home Value in this Area
Purchase History
| Date | Buyer | Sale Price | Title Company |
|---|---|---|---|
| Rayburn Gregory F | $935,000 | None Listed On Document |
Mortgage History
| Date | Status | Borrower | Loan Amount |
|---|---|---|---|
| Open | Rayburn Gregory F | $600,000 | |
| Previous Owner | Howard Elizabeth Ellen | $25,000 |
Property History
| Date | Event | Price | Change | Sq Ft Price |
|---|---|---|---|---|
| 10/15/2021 10/15/21 | Sold | $935,000 | 0.0% | $735 / Sq Ft |
| 09/15/2021 09/15/21 | Pending | -- | -- | -- |
| 08/17/2021 08/17/21 | For Sale | $935,000 | -- | $735 / Sq Ft |
Tax History Compared to Growth
Tax History
| Year | Tax Paid | Tax Assessment Tax Assessment Total Assessment is a certain percentage of the fair market value that is determined by local assessors to be the total taxable value of land and additions on the property. | Land | Improvement |
|---|---|---|---|---|
| 2023 | $3,532 | $37,400 | $0 | $0 |
| 2022 | $3,378 | $37,400 | $0 | $0 |
| 2021 | $1,827 | $18,150 | $0 | $0 |
| 2020 | $1,882 | $18,150 | $0 | $0 |
| 2019 | $1,830 | $17,320 | $0 | $0 |
| 2017 | $1,741 | $17,320 | $0 | $0 |
| 2016 | $1,646 | $17,320 | $0 | $0 |
| 2015 | $1,691 | $17,320 | $0 | $0 |
| 2014 | $1,417 | $0 | $0 | $0 |
| 2011 | -- | $0 | $0 | $0 |
Agents Affiliated with this Home
-
Natasha Stevens
N
Seller's Agent in 2021
Natasha Stevens
Akers Ellis Real Estate LLC
(843) 637-7618
2 in this area
11 Total Sales
-
Lauren Dion

Buyer's Agent in 2021
Lauren Dion
Akers Ellis Real Estate LLC
(864) 360-0167
25 in this area
141 Total Sales
Map
Source: CHS Regional MLS
MLS Number: 21022478
APN: 256-00-00-012
- 0 Bohicket Rd Unit 25007361
- 0 Bohicket Rd Unit 24031144
- 0 Bohicket Rd Unit 24026293
- 3260 Cohen Hill Rd
- 2591 Bohicket Rd
- 2591 Bohicket 1 Rd
- 3205 Duck Pond Rd
- 000 Duck Pond Rd
- 00 Duck Pond Rd
- 3101 Donnelly Ln
- 3060 Bohicket Rd
- 4 Preserve Rd
- 0 Hoopstick Island Rd Unit Lot 3 25012756
- 0 Hoopstick Island Rd Unit Lot 4 25012757
- 0 Hoopstick Island Rd Unit Lot 2 25012754
- 0 Hoopstick Island Rd Unit Lot 1 25012752
- 1972 Long Creek Rd
- 2681 Preserve Rd
- 4294 River Rd
- 3166 Edenvale Rd
- 3340 Oak Branch Rd
- 2770 Bohicket Rd
- 3339 Oak Branch Rd
- 3339 Oak Branch Rd
- 2760 Bohicket Rd
- 3326 Oak Branch Rd
- 0 Oak Branch Rd
- 2750 Bohicket Rd
- 3316 Oak Branch Rd
- 3319 Oak Branch Rd
- 3374 Log Cabin Rd
- 3360 Log Cabin Rd
- 3313 Oak Branch Rd
- 3315 Oak Branch Rd
- 3306 Oak Branch Rd
- 2742 Bohicket Rd
- 3305 Oak Branch Rd
- 2796 Bohicket Rd
- 2814 Bohicket Rd
- 2816 Bohicket Rd
