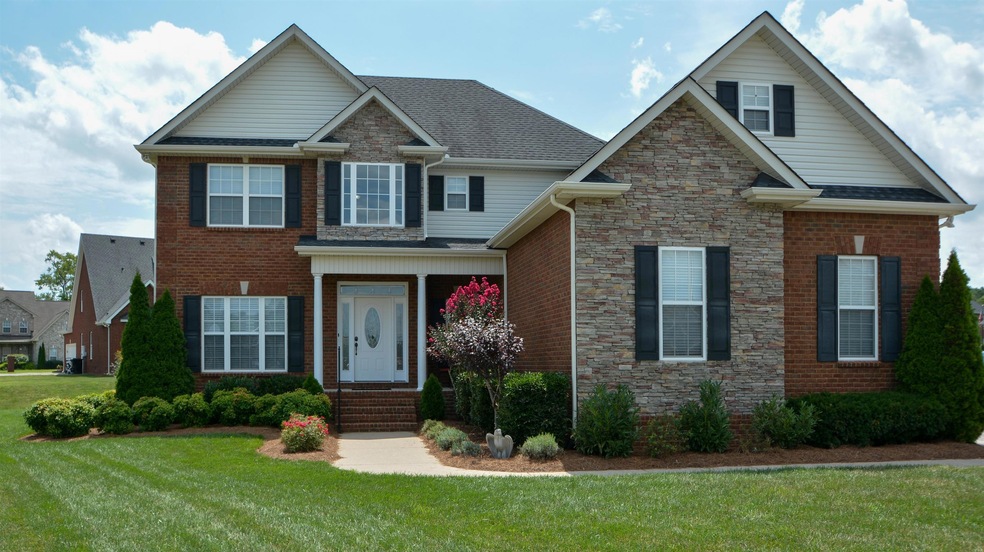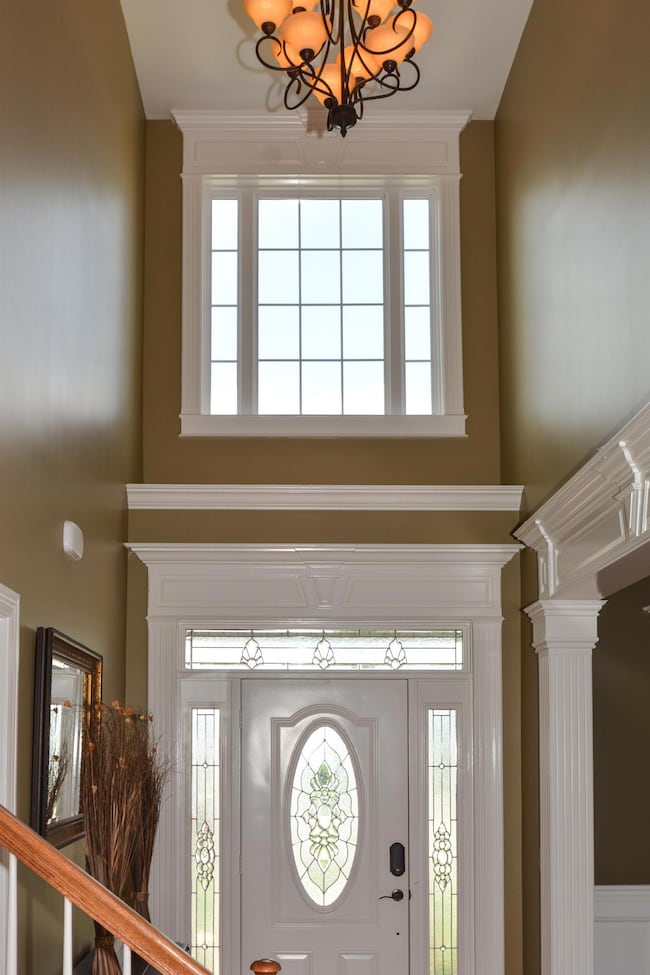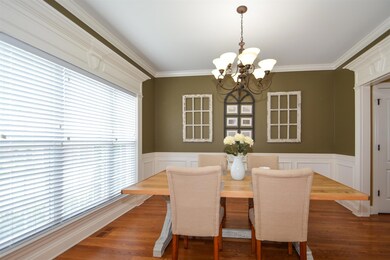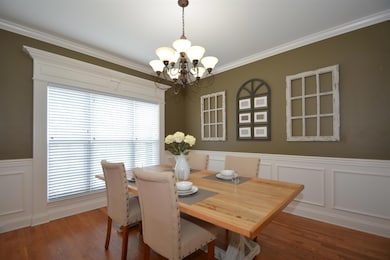
3340 Philistia Ct Murfreesboro, TN 37127
Estimated Value: $600,000 - $667,000
Highlights
- Deck
- Traditional Architecture
- 1 Fireplace
- Barfield Elementary School Rated A-
- Wood Flooring
- Separate Formal Living Room
About This Home
As of October 2019Larger lot on cul-de-sac near S/D pool. Very well maintained with wood floors-LR,Kitchen, DR, Treads, Foyer. Large Master suite with Quiet Room/Nursery and tile shower with new glass walls, oversized whirlpool tub and W/I closet. Corian kitchen tops w/ snack bar. New H&A upstairs. 3 Full baths & half bath make this a flexible floor plan. Massive Bonus Room can be 4th BR with closet and bath. Gas hot water and new carpet all BRs & Bonus Room w/ memory foam pad. Whole house water softener & filter
Last Agent to Sell the Property
Keller Williams Realty - Murfreesboro License # 214428 Listed on: 08/09/2019

Home Details
Home Type
- Single Family
Est. Annual Taxes
- $2,698
Year Built
- Built in 2007
Lot Details
- 0.43
HOA Fees
- $21 Monthly HOA Fees
Parking
- 3 Car Garage
- Garage Door Opener
- Driveway
Home Design
- Traditional Architecture
- Brick Exterior Construction
- Shingle Roof
Interior Spaces
- 2,930 Sq Ft Home
- Property has 2 Levels
- Ceiling Fan
- 1 Fireplace
- ENERGY STAR Qualified Windows
- Separate Formal Living Room
- Crawl Space
- Fire and Smoke Detector
Kitchen
- Microwave
- Dishwasher
- Disposal
Flooring
- Wood
- Carpet
- Tile
Bedrooms and Bathrooms
- 4 Bedrooms | 1 Main Level Bedroom
- Walk-In Closet
Schools
- Barfield Elementary School
- Christiana Middle School
- Riverdale High School
Utilities
- Cooling Available
- Central Heating
- Water Filtration System
Additional Features
- Deck
- 0.43 Acre Lot
Listing and Financial Details
- Tax Lot 457
- Assessor Parcel Number 125M B 03100 R0092004
Community Details
Overview
- $150 One-Time Secondary Association Fee
- Savannah Ridge Sec 12 Pb29 Subdivision
Recreation
- Community Playground
- Community Pool
Ownership History
Purchase Details
Home Financials for this Owner
Home Financials are based on the most recent Mortgage that was taken out on this home.Purchase Details
Home Financials for this Owner
Home Financials are based on the most recent Mortgage that was taken out on this home.Similar Homes in Murfreesboro, TN
Home Values in the Area
Average Home Value in this Area
Purchase History
| Date | Buyer | Sale Price | Title Company |
|---|---|---|---|
| Thompson Paul W | $369,900 | Midtown Ttl Of Murfreesboro | |
| Bates Craig L | $275,000 | -- |
Mortgage History
| Date | Status | Borrower | Loan Amount |
|---|---|---|---|
| Open | Thompson Paul W | $244,000 | |
| Previous Owner | Bates Craig | $264,000 | |
| Previous Owner | Bates Craig L | $265,375 | |
| Previous Owner | Masterson Paul D | $249,900 |
Property History
| Date | Event | Price | Change | Sq Ft Price |
|---|---|---|---|---|
| 10/18/2019 10/18/19 | Sold | $369,900 | -4.8% | $126 / Sq Ft |
| 09/23/2019 09/23/19 | Pending | -- | -- | -- |
| 08/09/2019 08/09/19 | For Sale | $388,500 | -- | $133 / Sq Ft |
Tax History Compared to Growth
Tax History
| Year | Tax Paid | Tax Assessment Tax Assessment Total Assessment is a certain percentage of the fair market value that is determined by local assessors to be the total taxable value of land and additions on the property. | Land | Improvement |
|---|---|---|---|---|
| 2024 | -- | $122,200 | $15,000 | $107,200 |
| 2023 | $2,293 | $122,200 | $15,000 | $107,200 |
| 2022 | $2,034 | $125,850 | $15,000 | $110,850 |
| 2021 | $1,964 | $88,500 | $12,500 | $76,000 |
| 2020 | $1,964 | $88,500 | $12,500 | $76,000 |
| 2019 | $1,964 | $88,500 | $12,500 | $76,000 |
Agents Affiliated with this Home
-
Courtney Yates

Seller's Agent in 2019
Courtney Yates
Keller Williams Realty - Murfreesboro
(615) 556-6261
140 in this area
251 Total Sales
-
Ann Hoke

Buyer's Agent in 2019
Ann Hoke
Ann Hoke & Associates Keller Williams
(615) 801-3554
343 in this area
629 Total Sales
Map
Source: Realtracs
MLS Number: 2069980
APN: 125M-B-031.00-000
- 3316 Mulberry Grove Rd
- 422 Paul Norman Dr
- 3008 Beaufort St
- 327 Sayre Ln
- 322 Mandella Way
- 522 Council Bluff Pkwy
- 222 Mandella Way
- 3033 Tybee Trail
- 427 Council Bluff Pkwy
- 206 Sayre Ln
- 151 Sayre Ln
- 2802 Apache Moon Terrace
- 189 Red Jacket Trace
- 2931 Runnymeade Dr
- 174 Black Bear Trail
- 309 Panther Dr
- 307 Panther Dr
- 303 Panther Dr
- 4582 Shelbyville Hwy
- 4598 Shelbyville Hwy
- 3340 Philistia Ct
- 3336 Philistia Ct
- 3341 Philistia Ct
- 511 Savannah Ridge
- 507 Savannah Ridge
- 515 Savannah Ridge
- 3343 Mosey Ln
- 503 Savannah Ridge
- 3332 Philistia Ct
- 519 Savannah Ridge
- 3333 Philistia Ct
- 3339 Mosey Ln
- 523 Savannah Ridge
- 514 Savannah Ridge
- 510 Savannah Ridge
- 518 Savannah Ridge
- 526 Garden City Dr
- 506 Savannah Ridge
- 3346 Mosey Ln
- 453 Savannah Ridge





