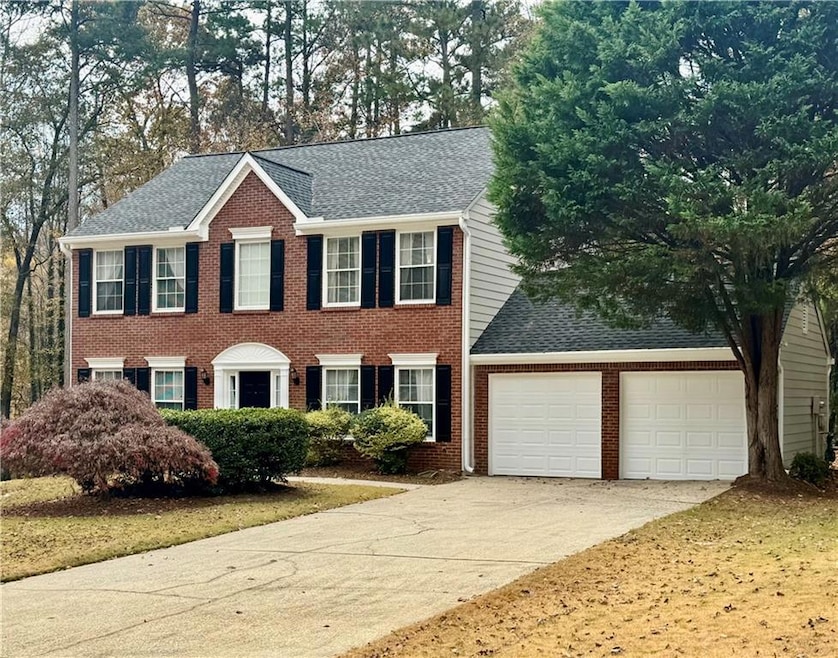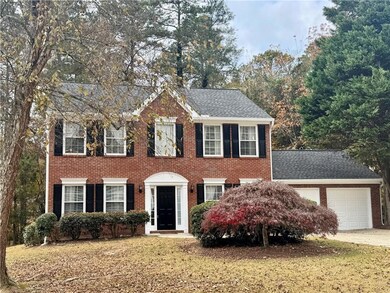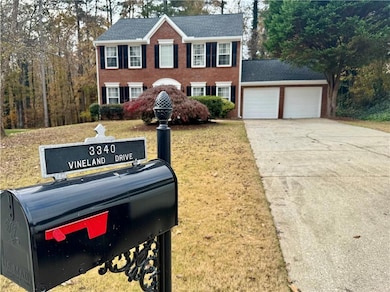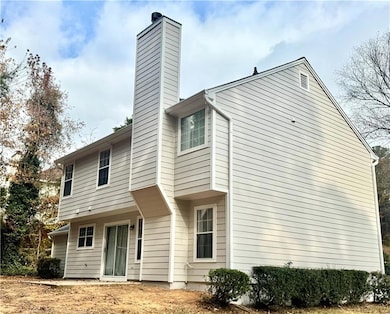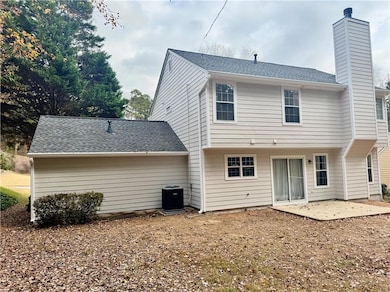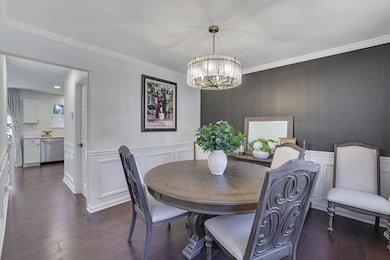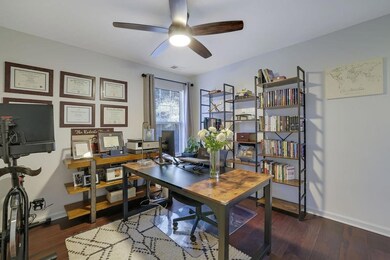3340 Vineland Dr SW Marietta, GA 30008
Southwestern Marietta NeighborhoodEstimated payment $2,686/month
Highlights
- View of Trees or Woods
- Oversized primary bedroom
- Solid Surface Countertops
- Wooded Lot
- Traditional Architecture
- Community Pool
About This Home
Beautifully updated 4 bedroom, 2.5 bath home located at the end of a quiet cul-de-sac. This home has a NEW ROOF, NEW HVAC, NEW WATER HEATER, NEW HARDI-PLANK SIDING, NEW INTERIOR AND EXTERIOR PAINT and NEW REFRIGERATOR. This home also features an updated kitchen, quarts counter tops, white wood cabinets, stainless steel appliances, updated bathrooms, flooring and window treatments. Custom designer wall paper in dining room, master bedroom and secondary bedroom gives this house a true custom/designer feel. Large walk in closets are available in all bedrooms, with custom door handles and hardware. The Master Bedroom offers a true spa like retreat, with soaking tub, double vanity and oversized bedroom with master walk in closet. This home is located a short walk to the pool, tennis courts and playground, which make it perfect for enjoying the amenities. Move into this lovely home and know that all the big expense items have been replaced with new and not having to worry about future major repairs and upkeep. Home is now vacant and all furniture removed. Available to show 22 November 2025
Listing Agent
The Avenues of Atlanta Realty, LLC. License #251187 Listed on: 11/19/2025
Home Details
Home Type
- Single Family
Est. Annual Taxes
- $4,929
Year Built
- Built in 1996
Lot Details
- 0.33 Acre Lot
- Lot Dimensions are 200x400
- Cul-De-Sac
- Level Lot
- Wooded Lot
- Back Yard Fenced
HOA Fees
- $35 Monthly HOA Fees
Parking
- 2 Car Garage
- Front Facing Garage
- Garage Door Opener
- Driveway
Home Design
- Traditional Architecture
- Brick Exterior Construction
- Slab Foundation
- Shingle Roof
- HardiePlank Type
Interior Spaces
- 1,972 Sq Ft Home
- 2-Story Property
- Crown Molding
- Fireplace With Gas Starter
- Brick Fireplace
- Family Room with Fireplace
- Living Room
- Breakfast Room
- Formal Dining Room
- Views of Woods
- Fire and Smoke Detector
Kitchen
- Country Kitchen
- Walk-In Pantry
- Gas Range
- Microwave
- Dishwasher
- Solid Surface Countertops
- White Kitchen Cabinets
- Disposal
Flooring
- Carpet
- Laminate
Bedrooms and Bathrooms
- 4 Bedrooms
- Oversized primary bedroom
- Walk-In Closet
- Dual Vanity Sinks in Primary Bathroom
- Separate Shower in Primary Bathroom
- Soaking Tub
Laundry
- Laundry Room
- Laundry on lower level
- Gas Dryer Hookup
Schools
- Birney Elementary School
- Smitha Middle School
- Osborne High School
Utilities
- Central Air
- Heating System Uses Natural Gas
- Underground Utilities
- High-Efficiency Water Heater
- Gas Water Heater
- High Speed Internet
- Cable TV Available
Additional Features
- Energy-Efficient Thermostat
- Rear Porch
Community Details
Overview
- Milford Woods Subdivision
- Rental Restrictions
Recreation
- Tennis Courts
- Community Playground
- Community Pool
- Park
Map
Home Values in the Area
Average Home Value in this Area
Tax History
| Year | Tax Paid | Tax Assessment Tax Assessment Total Assessment is a certain percentage of the fair market value that is determined by local assessors to be the total taxable value of land and additions on the property. | Land | Improvement |
|---|---|---|---|---|
| 2025 | $4,929 | $172,612 | $36,000 | $136,612 |
| 2024 | $5,204 | $172,612 | $36,000 | $136,612 |
| 2023 | $4,561 | $151,272 | $18,000 | $133,272 |
| 2022 | $2,166 | $90,076 | $18,000 | $72,076 |
| 2021 | $2,166 | $90,076 | $18,000 | $72,076 |
| 2020 | $2,017 | $83,264 | $18,000 | $65,264 |
| 2019 | $2,017 | $83,264 | $18,000 | $65,264 |
| 2018 | $1,562 | $62,476 | $18,000 | $44,476 |
| 2017 | $1,491 | $62,476 | $18,000 | $44,476 |
| 2016 | $1,498 | $62,700 | $20,000 | $42,700 |
| 2015 | $1,411 | $57,184 | $20,000 | $37,184 |
| 2014 | $1,423 | $57,184 | $0 | $0 |
Property History
| Date | Event | Price | List to Sale | Price per Sq Ft | Prior Sale |
|---|---|---|---|---|---|
| 11/14/2022 11/14/22 | Sold | $385,000 | -1.3% | $195 / Sq Ft | View Prior Sale |
| 10/17/2022 10/17/22 | Pending | -- | -- | -- | |
| 09/22/2022 09/22/22 | Price Changed | $389,900 | -1.3% | $198 / Sq Ft | |
| 08/29/2022 08/29/22 | Price Changed | $395,000 | -1.2% | $200 / Sq Ft | |
| 08/23/2022 08/23/22 | For Sale | $399,900 | -- | $203 / Sq Ft |
Purchase History
| Date | Type | Sale Price | Title Company |
|---|---|---|---|
| Trustee Deed | $325,100 | None Listed On Document | |
| Special Warranty Deed | $385,000 | -- | |
| Deed | $172,500 | -- | |
| Deed | $128,900 | -- |
Mortgage History
| Date | Status | Loan Amount | Loan Type |
|---|---|---|---|
| Previous Owner | $373,450 | New Conventional | |
| Previous Owner | $169,809 | New Conventional | |
| Closed | $0 | FHA |
Source: First Multiple Listing Service (FMLS)
MLS Number: 7683868
APN: 19-0708-0-028-0
- 1559 Woodmore Dr SW
- 1613 Sparrow Wood Ln SW Unit 3
- 1618 Sparrow Wood Ln SW
- 1719 Silverchase Dr SW
- 1810 Killarney Dr SW
- 3517 Greenway Dr SW
- 3123 Milford Chase SW
- 1427 Lost Bridge Rd
- 1702 Merry Oak Rd SW
- 3309 Raes Creek Rd Unit 13
- 3408 Double Eagle Dr Unit 28
- 1539 Rockingway Dr SW
- 3383 Raes Creek Rd Unit 4
- 3055 Milford Chase Overlook SW
- 1570 Halbrook Place SW
- Reynolds Plan at Hampton Trace
- Forsyth Plan at Hampton Trace
- 3254 Ashgrove Ln SW
- 1356 Velvet Creek Glen SW
- 3414 Velvet Creek Dr SW
- 1885 Ollie Creek
- 3606 Janna Ln SW
- 4030 Laurie jo Dr SW
- 3580 Main Station Dr SW
- 3509 Ashley Station Dr SW Unit 3509 Ashley station Dr
- 1626 Halbrook Place SW
- 3012 Edgefield Dr SW
- 3550 Main Station Dr SW
- 3559 Main Station Dr SW
- 3755 Medical Park Dr
- 3555 Austell Rd SW
- 3753 Austell Rd SW
- 3753 Austell Rd SW Unit C1
- 3753 Austell Rd SW Unit B2
- 3753 Austell Rd SW Unit A1
- 2976 Bay Berry Dr SW
- 1820 Mulkey Rd
