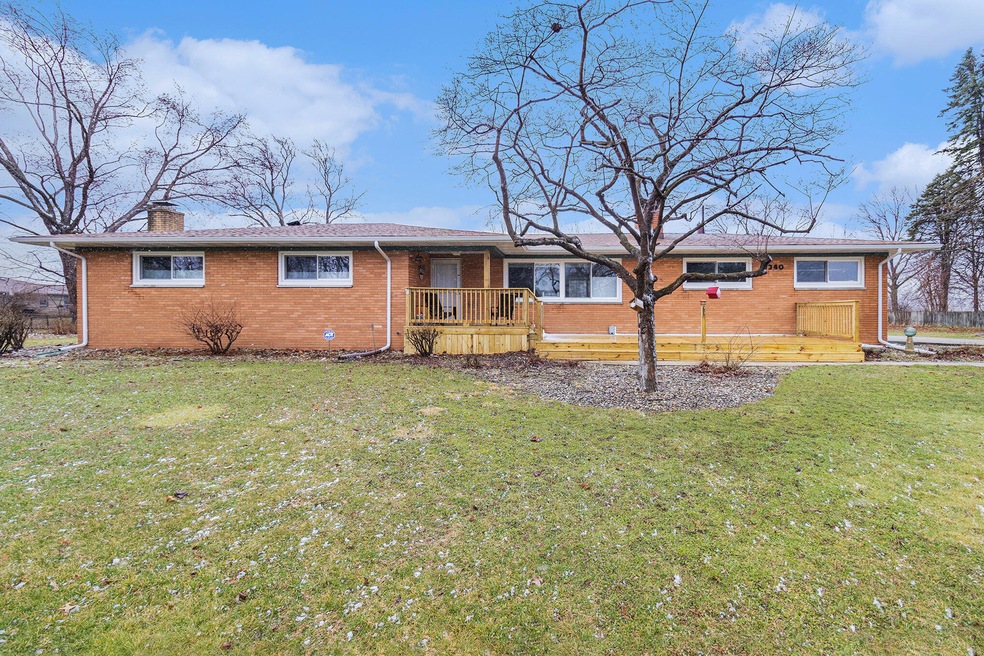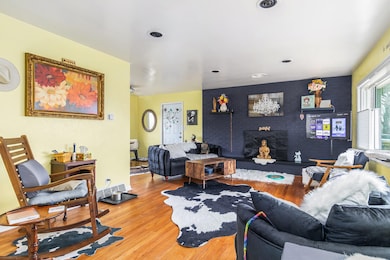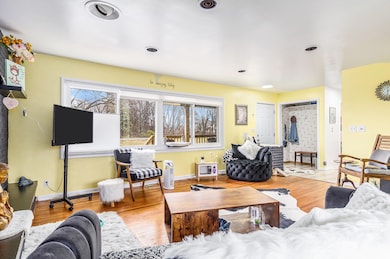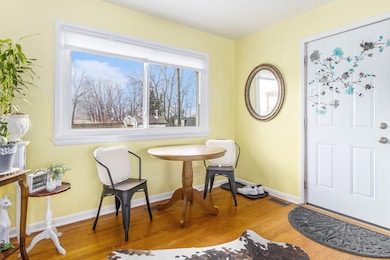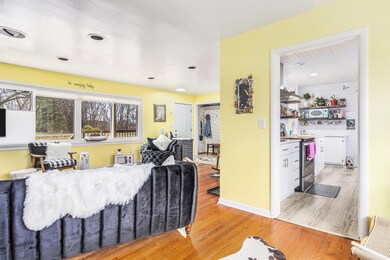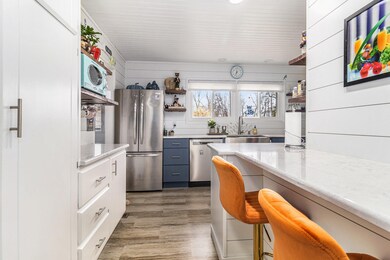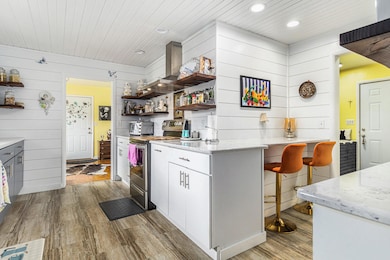
Highlights
- Deck
- Wood Flooring
- 2 Car Attached Garage
- Family Room with Fireplace
- Porch
- Patio
About This Home
As of June 2025What a stunning home! Remodeled and completely move-in ready. Some of the updates include new windows, remodeled kitchen with new appliances, washer & dryer, septic bladder tank, new gutters and soffit, water heater, new decks in the front and back yard, blown in insulation R-value of 60, and much more! (The full list of updates are attached to the listing in the MLS). The main floor offers, 3 bedrooms, 1.5 bathrooms, a spacious living room with a wood burning fireplace, the kitchen, and a dining area. Down in the basement you will see an additional finished living space with a 2nd fireplace and tons of storage. Off the back of the house you will see a large yard with 3 sheds. There's nothing to do, but move-in to this beautiful home!
Last Agent to Sell the Property
Berkshire Hathaway HomeServices Michigan Real Estate License #6501427342 Listed on: 03/21/2025

Co-Listed By
Berkshire Hathaway HomeServices Michigan Real Estate License #6501451561
Home Details
Home Type
- Single Family
Est. Annual Taxes
- $1,423
Year Built
- Built in 1957
Lot Details
- 1.43 Acre Lot
- Lot Dimensions are 201 x 322 x 199 x 295
- Privacy Fence
- Back Yard Fenced
Parking
- 2 Car Attached Garage
- Garage Door Opener
Home Design
- Brick Exterior Construction
- Asphalt Roof
Interior Spaces
- 1-Story Property
- Insulated Windows
- Window Treatments
- Window Screens
- Family Room with Fireplace
- 2 Fireplaces
- Living Room with Fireplace
- Dining Area
Kitchen
- Oven
- Cooktop
- Dishwasher
Flooring
- Wood
- Ceramic Tile
Bedrooms and Bathrooms
- 3 Main Level Bedrooms
Laundry
- Laundry on main level
- Washer
Finished Basement
- Basement Fills Entire Space Under The House
- Laundry in Basement
Outdoor Features
- Deck
- Patio
- Porch
Utilities
- Forced Air Heating and Cooling System
- Heating System Uses Propane
- Well
- Propane Water Heater
- Septic System
Ownership History
Purchase Details
Home Financials for this Owner
Home Financials are based on the most recent Mortgage that was taken out on this home.Purchase Details
Home Financials for this Owner
Home Financials are based on the most recent Mortgage that was taken out on this home.Purchase Details
Home Financials for this Owner
Home Financials are based on the most recent Mortgage that was taken out on this home.Purchase Details
Home Financials for this Owner
Home Financials are based on the most recent Mortgage that was taken out on this home.Purchase Details
Home Financials for this Owner
Home Financials are based on the most recent Mortgage that was taken out on this home.Purchase Details
Similar Homes in Niles, MI
Home Values in the Area
Average Home Value in this Area
Purchase History
| Date | Type | Sale Price | Title Company |
|---|---|---|---|
| Warranty Deed | $342,500 | Chicago Title Of Michigan | |
| Warranty Deed | $342,500 | Chicago Title Of Michigan | |
| Warranty Deed | $257,000 | Chicago Title | |
| Warranty Deed | $243,000 | Amrock | |
| Warranty Deed | $185,000 | Mtc | |
| Warranty Deed | $185,000 | None Available | |
| Interfamily Deed Transfer | -- | None Available |
Mortgage History
| Date | Status | Loan Amount | Loan Type |
|---|---|---|---|
| Open | $274,000 | New Conventional | |
| Closed | $274,000 | New Conventional | |
| Previous Owner | $229,900 | New Conventional | |
| Previous Owner | $175,750 | New Conventional | |
| Previous Owner | $175,750 | New Conventional |
Property History
| Date | Event | Price | Change | Sq Ft Price |
|---|---|---|---|---|
| 06/13/2025 06/13/25 | Sold | $342,500 | -6.2% | $175 / Sq Ft |
| 05/12/2025 05/12/25 | Pending | -- | -- | -- |
| 04/22/2025 04/22/25 | Price Changed | $365,000 | -2.8% | $187 / Sq Ft |
| 03/21/2025 03/21/25 | For Sale | $375,500 | +46.1% | $192 / Sq Ft |
| 04/17/2023 04/17/23 | Sold | $257,000 | -11.3% | $131 / Sq Ft |
| 02/26/2023 02/26/23 | Price Changed | $289,900 | -3.3% | $148 / Sq Ft |
| 02/19/2023 02/19/23 | For Sale | $299,900 | +62.1% | $153 / Sq Ft |
| 07/16/2019 07/16/19 | Sold | $185,000 | -2.1% | $95 / Sq Ft |
| 06/07/2019 06/07/19 | Pending | -- | -- | -- |
| 06/01/2019 06/01/19 | For Sale | $189,000 | -- | $97 / Sq Ft |
Tax History Compared to Growth
Tax History
| Year | Tax Paid | Tax Assessment Tax Assessment Total Assessment is a certain percentage of the fair market value that is determined by local assessors to be the total taxable value of land and additions on the property. | Land | Improvement |
|---|---|---|---|---|
| 2025 | $2,548 | $118,100 | $0 | $0 |
| 2024 | $1,423 | $109,200 | $0 | $0 |
| 2023 | $1,263 | $96,900 | $0 | $0 |
| 2022 | $1,082 | $83,800 | $0 | $0 |
| 2021 | $1,965 | $80,400 | $13,800 | $66,600 |
| 2020 | $2,008 | $82,100 | $0 | $0 |
| 2019 | $1,620 | $68,800 | $10,100 | $58,700 |
| 2018 | $1,593 | $68,800 | $0 | $0 |
| 2017 | $1,576 | $69,900 | $0 | $0 |
| 2016 | $1,566 | $75,200 | $0 | $0 |
| 2015 | $1,565 | $73,300 | $0 | $0 |
| 2014 | $662 | $72,900 | $0 | $0 |
Agents Affiliated with this Home
-
Evan Forslund

Seller's Agent in 2025
Evan Forslund
Berkshire Hathaway HomeServices Michigan Real Estate
(574) 340-2234
175 Total Sales
-
Zena Marie Capers
Z
Seller Co-Listing Agent in 2025
Zena Marie Capers
Berkshire Hathaway HomeServices Michigan Real Estate
(574) 217-1162
140 Total Sales
-
Rita Beaty

Buyer's Agent in 2025
Rita Beaty
Coldwell Banker 1st Choice
(219) 575-2534
125 Total Sales
-
Lisa Wright Moore

Seller's Agent in 2023
Lisa Wright Moore
RE/MAX Michigan
(269) 635-0528
123 Total Sales
-
Margo Green

Seller's Agent in 2019
Margo Green
Berrien Property
(269) 362-9595
134 Total Sales
-
Kelly London

Buyer's Agent in 2019
Kelly London
CK Home Group
(269) 362-5885
28 Total Sales
Map
Source: Southwestern Michigan Association of REALTORS®
MLS Number: 25011085
APN: 11-05-0024-0004-05-2
- 3190 Orange Lot C Rd
- W Chicago Rd
- 2800 Mayflower Rd
- 50929 Orange Rd
- VL W Bertrand Rd
- 1500 W Bertrand Rd
- 50955 Mayflower Rd
- 25226 Adams Rd
- 3835 Gateway
- 23072 Amber Valley Dr
- 3045 Portage Prairie Trail
- 51299 Windy Willow Ct
- 24222 Adams Rd
- 5011 Bow Line Ct
- 6615 Leeway Dr
- 50632 K Jay Ln
- 22595 Arbor Pointe Dr
- 2975 Portage Rd
- 3660 Buffalo Rd
- 4635 Starboard Dr
