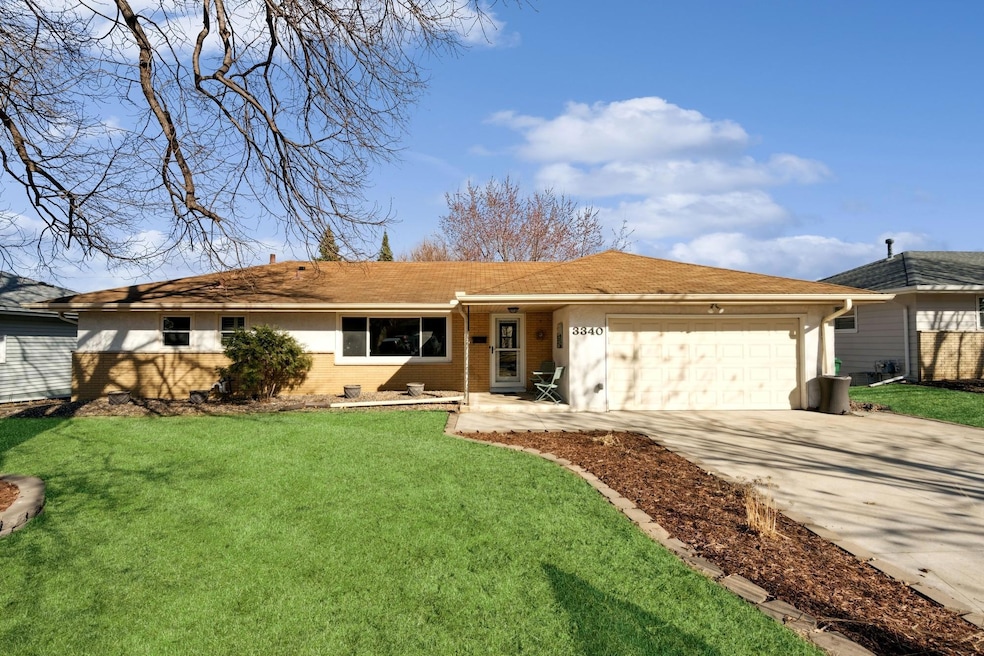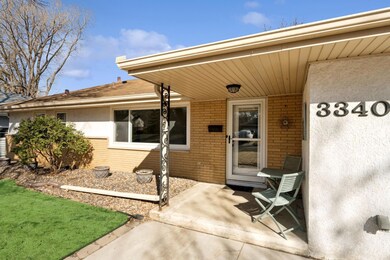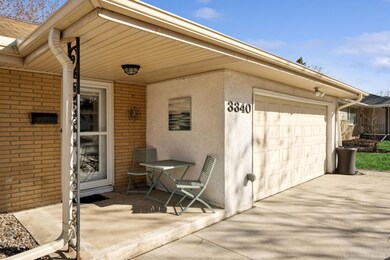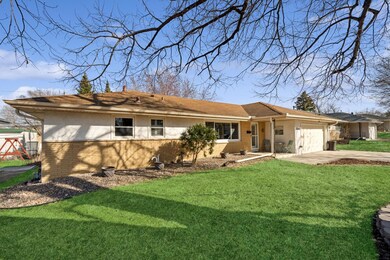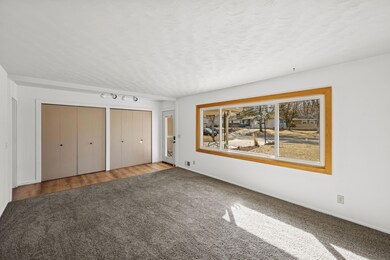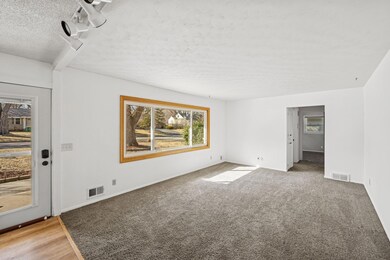
3340 Welcome Ave N Minneapolis, MN 55422
Bassett Creek NeighborhoodHighlights
- Deck
- Game Room
- Stainless Steel Appliances
- No HOA
- Home Office
- The kitchen features windows
About This Home
As of May 2025Fabulous brick and stucco rambler, in a super convenient location! Walk in the front door and see how much this home has to offer: a large sunny living room with lots of closet space, a beautiful kitchen with stainless steel appliances, plenty of counter space and cabinetry, and a great main floor family room with access to a new maintenance free deck overlooking your fully fenced back yard and a quiet natural area. Also on the main level are three bedrooms and an updated full bath, the primary bedroom has its own private deck! The walkout lower level can function as a separate living area, with a second kitchenette, including sink, refrigerator, stove and lots of counter and cabinet space, another nicely updated full bath, two offices and laundry. Additional features include newer windows throughout the home, drain tile and a sump pump in the laundry area, and a storage shed in the fully fenced chain link back yard! Move in today and enjoy the summer from your decks!
Home Details
Home Type
- Single Family
Est. Annual Taxes
- $4,636
Year Built
- Built in 1961
Lot Details
- 8,712 Sq Ft Lot
- Lot Dimensions are 75x115
- Property is Fully Fenced
- Chain Link Fence
Parking
- 2 Car Attached Garage
- Insulated Garage
- Garage Door Opener
Home Design
- Pitched Roof
Interior Spaces
- 1-Story Property
- Family Room
- Living Room
- Combination Kitchen and Dining Room
- Home Office
- Game Room
Kitchen
- Range
- Microwave
- Dishwasher
- Stainless Steel Appliances
- Disposal
- The kitchen features windows
Bedrooms and Bathrooms
- 3 Bedrooms
- 2 Full Bathrooms
Laundry
- Dryer
- Washer
Partially Finished Basement
- Walk-Out Basement
- Basement Fills Entire Space Under The House
- Sump Pump
- Drain
Outdoor Features
- Deck
- Patio
Utilities
- Forced Air Heating and Cooling System
Community Details
- No Home Owners Association
- Hipps Valley View Add Subdivision
Listing and Financial Details
- Assessor Parcel Number 2111821240043
Ownership History
Purchase Details
Home Financials for this Owner
Home Financials are based on the most recent Mortgage that was taken out on this home.Purchase Details
Purchase Details
Purchase Details
Purchase Details
Similar Homes in Minneapolis, MN
Home Values in the Area
Average Home Value in this Area
Purchase History
| Date | Type | Sale Price | Title Company |
|---|---|---|---|
| Deed | $383,000 | None Listed On Document | |
| Quit Claim Deed | $500 | None Listed On Document | |
| Deed | -- | None Listed On Document | |
| Foreclosure Deed | $121,000 | -- | |
| Warranty Deed | $137,250 | -- |
Property History
| Date | Event | Price | Change | Sq Ft Price |
|---|---|---|---|---|
| 05/08/2025 05/08/25 | Sold | $383,000 | +2.1% | $169 / Sq Ft |
| 04/01/2025 04/01/25 | Pending | -- | -- | -- |
| 03/21/2025 03/21/25 | For Sale | $375,000 | -- | $166 / Sq Ft |
Tax History Compared to Growth
Tax History
| Year | Tax Paid | Tax Assessment Tax Assessment Total Assessment is a certain percentage of the fair market value that is determined by local assessors to be the total taxable value of land and additions on the property. | Land | Improvement |
|---|---|---|---|---|
| 2023 | $4,636 | $341,400 | $116,600 | $224,800 |
| 2022 | $4,043 | $324,000 | $102,000 | $222,000 |
| 2021 | $3,802 | $288,000 | $94,000 | $194,000 |
| 2020 | $3,878 | $266,000 | $77,000 | $189,000 |
| 2019 | $3,787 | $265,000 | $82,000 | $183,000 |
| 2018 | $3,468 | $248,000 | $67,000 | $181,000 |
| 2017 | $3,129 | $208,000 | $50,000 | $158,000 |
| 2016 | $3,645 | $199,000 | $53,000 | $146,000 |
| 2015 | $3,327 | $195,000 | $54,000 | $141,000 |
| 2014 | -- | $172,000 | $49,000 | $123,000 |
Agents Affiliated with this Home
-
Susan Melbye

Seller's Agent in 2025
Susan Melbye
Edina Realty, Inc.
(952) 239-0379
1 in this area
169 Total Sales
-
Thea Leiferman

Buyer's Agent in 2025
Thea Leiferman
Coldwell Banker Realty
(651) 216-5863
1 in this area
9 Total Sales
Map
Source: NorthstarMLS
MLS Number: 6673861
APN: 21-118-21-24-0043
- 3417 Yates Ave N
- 3508 Xenia Ave N
- 3313 Zane Ave N
- 3307 Adair Ave N
- 5808 36th Ave N
- 3708 Xenia Ave N
- 3514 Douglas Dr N
- 3512 Douglas Dr N
- 3715 Yates Ave N
- 3401 Douglas Dr N
- 3413 Douglas Dr N
- XXXX Douglas Dr N
- 3709 Quail Ave N
- 3517 Douglas Dr N
- 3826 Adair Ave N
- 3949 Douglas Dr N
- 3634 Orchard Ave N
- 2805 Regent Ave N
- 2924 Perry Ave N
- 6701 34th Ave N
