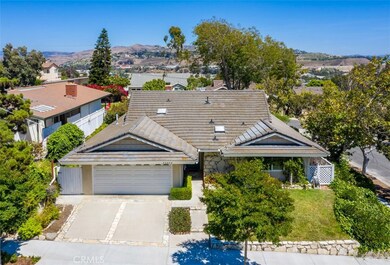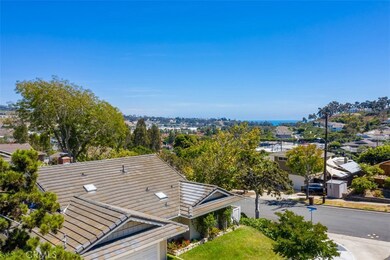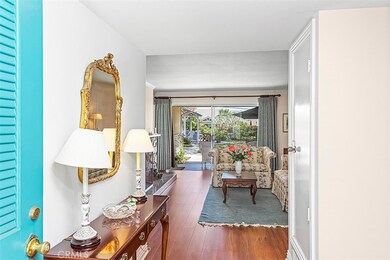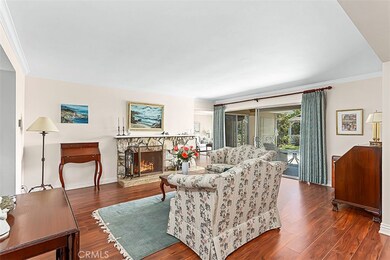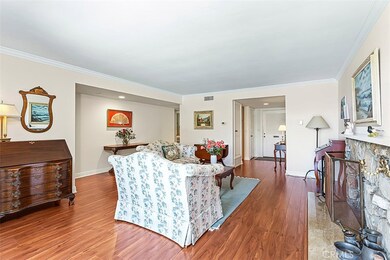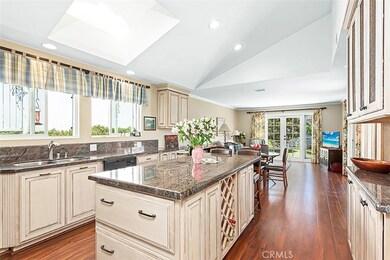
33402 Astoria St Dana Point, CA 92629
Estimated Value: $1,475,000 - $1,750,000
Highlights
- View of Trees or Woods
- Traditional Architecture
- Corner Lot
- Del Obispo Elementary School Rated A-
- Main Floor Bedroom
- High Ceiling
About This Home
As of October 2019A True Single Story with Lovely Garden to Enjoy the Relaxing Breezes and Life Style of Doheny Beach and Dana Point Harbor! Nicely Appointed 3 Bedroom-2 Bath with No Interior Steps, on a single-sided street in the Dana Knolls Community. This very inviting 1715 Sq. Ft. home has been well maintained by its original owners! Dual-pane windows and gleaming wood floors have been installed throughout. The Kitchen ceiling is vaulted with large skylight over sink adding volume and light. The Kitchen which opens to family room has an Island with Granite countertops and breakfast bar. Can-lighting throughout brightens the home. Master is ensuite with enlarged closets and oversized shower. Furnace, ducting and water heater have been upgraded very recently. This open floor plan has great flow and so much potential!! Enjoy the current pocket ocean views from the backyard, with the potential for a second story to add ocean views from house. Large flat Backyard is the perfect space for a pool, outdoor kitchen and grass area. 50 Year Roof with 40 more to go. Water collection system from roof drains to Rain-barrels. This well established community has great spirit! Annual 4th of July Parade, a Holiday Potluck and more! Walkable to many services including the Summer Trolley. Great local Public and Private Schools. Near 5-Star Resorts, Fine Dining, excellent shopping and theaters. No HOA. Less than a mile to the Beach, this could be the last home you ever buy!!
Last Agent to Sell the Property
First Team Real Estate License #01834849 Listed on: 08/18/2019

Last Buyer's Agent
Bill Arseneau
Realty One Group West License #00572124

Home Details
Home Type
- Single Family
Est. Annual Taxes
- $11,547
Year Built
- Built in 1963 | Remodeled
Lot Details
- 9,170 Sq Ft Lot
- West Facing Home
- Vinyl Fence
- Wood Fence
- Chain Link Fence
- Fence is in average condition
- Corner Lot
- Rectangular Lot
- Level Lot
- Sprinklers Throughout Yard
- Private Yard
- Lawn
Parking
- 2 Car Direct Access Garage
- 2 Open Parking Spaces
- Parking Available
- Front Facing Garage
- Single Garage Door
- Garage Door Opener
- Driveway Up Slope From Street
Property Views
- Woods
- Peek-A-Boo
- Hills
Home Design
- Traditional Architecture
- Cosmetic Repairs Needed
- Slab Foundation
- Fire Rated Drywall
- Flat Tile Roof
- Copper Plumbing
- Stucco
Interior Spaces
- 1,715 Sq Ft Home
- 1-Story Property
- High Ceiling
- Skylights
- Wood Burning Fireplace
- Fireplace With Gas Starter
- Double Pane Windows
- Shutters
- Window Screens
- Entrance Foyer
- Family Room Off Kitchen
- Living Room with Fireplace
Kitchen
- Open to Family Room
- Eat-In Kitchen
- Breakfast Bar
- Self-Cleaning Oven
- Gas Cooktop
- Range Hood
- Microwave
- Dishwasher
- Kitchen Island
- Granite Countertops
- Pots and Pans Drawers
- Disposal
Flooring
- Carpet
- Laminate
Bedrooms and Bathrooms
- 3 Main Level Bedrooms
- 2 Full Bathrooms
- Bathtub with Shower
- Walk-in Shower
- Closet In Bathroom
Laundry
- Laundry Room
- Laundry in Garage
- Dryer
- Washer
Home Security
- Carbon Monoxide Detectors
- Fire and Smoke Detector
Outdoor Features
- Covered patio or porch
- Exterior Lighting
- Gazebo
- Rain Gutters
Schools
- Del Obispo Elementary School
- Marco Forester Middle School
- Dana Hills High School
Utilities
- Forced Air Heating System
- Heating System Uses Wood
- Overhead Utilities
- Natural Gas Connected
Additional Features
- No Interior Steps
- Energy-Efficient Windows
- Suburban Location
Community Details
- No Home Owners Association
- C 6103
Listing and Financial Details
- Tax Lot 20
- Tax Tract Number 3957
- Assessor Parcel Number 67318404
Ownership History
Purchase Details
Purchase Details
Home Financials for this Owner
Home Financials are based on the most recent Mortgage that was taken out on this home.Purchase Details
Home Financials for this Owner
Home Financials are based on the most recent Mortgage that was taken out on this home.Purchase Details
Similar Homes in the area
Home Values in the Area
Average Home Value in this Area
Purchase History
| Date | Buyer | Sale Price | Title Company |
|---|---|---|---|
| Frangipane Family Living Trust | -- | None Listed On Document | |
| Frangipane Anthony Frederick | $860,000 | Chicago Title Company | |
| Hamilton James A | -- | Alliance Title Company | |
| Hamilton James A | -- | -- |
Mortgage History
| Date | Status | Borrower | Loan Amount |
|---|---|---|---|
| Previous Owner | Frangipane Anthony Frederick | $805,005 | |
| Previous Owner | Frangipane Anthony Frederick | $806,925 | |
| Previous Owner | Hamilton James A | $695,300 | |
| Previous Owner | Hamilton James A | $421,123 | |
| Previous Owner | Hamilton James A | $26,800 | |
| Previous Owner | Hamilton James A | $37,000 | |
| Previous Owner | Hamilton James A | $25,000 |
Property History
| Date | Event | Price | Change | Sq Ft Price |
|---|---|---|---|---|
| 10/18/2019 10/18/19 | Sold | $860,000 | +1.3% | $501 / Sq Ft |
| 08/18/2019 08/18/19 | For Sale | $849,000 | -- | $495 / Sq Ft |
Tax History Compared to Growth
Tax History
| Year | Tax Paid | Tax Assessment Tax Assessment Total Assessment is a certain percentage of the fair market value that is determined by local assessors to be the total taxable value of land and additions on the property. | Land | Improvement |
|---|---|---|---|---|
| 2024 | $11,547 | $922,092 | $810,088 | $112,004 |
| 2023 | $10,854 | $904,012 | $794,204 | $109,808 |
| 2022 | $10,338 | $886,287 | $778,632 | $107,655 |
| 2021 | $9,719 | $868,909 | $763,364 | $105,545 |
| 2020 | $9,583 | $860,000 | $755,537 | $104,463 |
| 2019 | $1,463 | $82,889 | $24,678 | $58,211 |
| 2018 | $1,466 | $81,264 | $24,194 | $57,070 |
| 2017 | $1,351 | $79,671 | $23,720 | $55,951 |
| 2016 | $1,428 | $78,109 | $23,255 | $54,854 |
| 2015 | $1,464 | $76,936 | $22,905 | $54,031 |
| 2014 | $1,417 | $75,429 | $22,456 | $52,973 |
Agents Affiliated with this Home
-
Lisa Hosinski

Seller's Agent in 2019
Lisa Hosinski
First Team Real Estate
(949) 433-8300
20 in this area
28 Total Sales
-

Buyer's Agent in 2019
Bill Arseneau
Realty One Group West
(714) 322-4044
35 Total Sales
Map
Source: California Regional Multiple Listing Service (CRMLS)
MLS Number: OC19197247
APN: 673-184-04
- 25572 Saltwater Dr
- 33292 Bremerton St
- 33282 Marina Vista Dr
- 33252 Big Sur St
- 33212 Blue Fin Dr
- 25712 Eastwind Dr
- 33385 Breezy Place
- 25551 Via Solis
- 33741 Edgewater Dr Unit 164
- 25716 Harbor Point Dr Unit 178
- 25665 Fishermans Dr Unit 204
- 33042 Palo Alto St
- 25422 Sea Bluffs Dr Unit 103
- 24976 Sea Crest Dr
- 25432 Sea Bluffs Dr Unit 302
- 25442 Sea Bluffs Dr Unit 302
- 33772 Copper Lantern St Unit B
- 24926 Sea Crest Dr
- 24942 Catherine Way
- 33781 Copper Lantern St
- 33402 Astoria St
- 33392 Astoria St
- 33382 Astoria St
- 25372 Bowsprit Dr
- 25362 Bowsprit Dr
- 33412 Palo Alto St
- 33392 Bremerton St
- 33402 Palo Alto St
- 33422 Palo Alto St
- 33372 Astoria St
- 33382 Bremerton St
- 33392 Palo Alto St
- 33432 Palo Alto St
- 25352 Bowsprit Dr
- 33372 Bremerton St
- 33372 Palo Alto St
- 33362 Astoria St
- 33451 Palo Alto St
- 25342 Bowsprit Dr
- 33441 Palo Alto St

