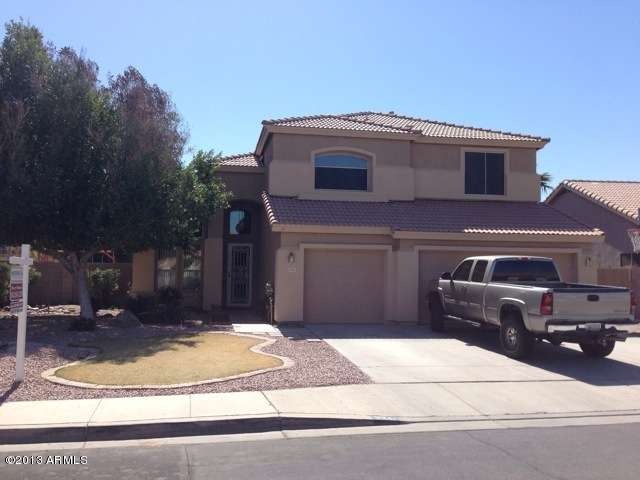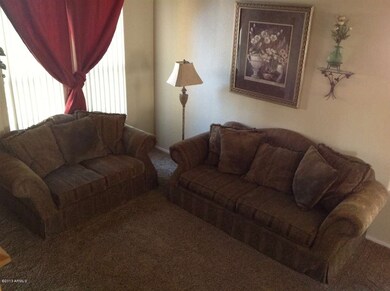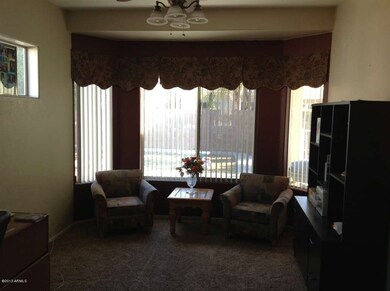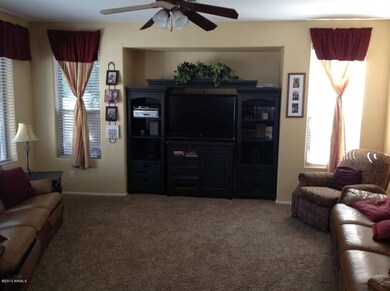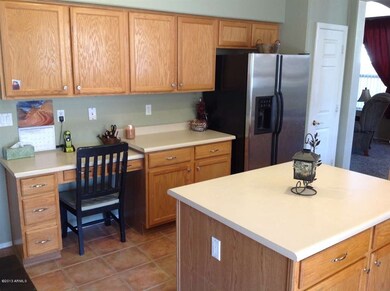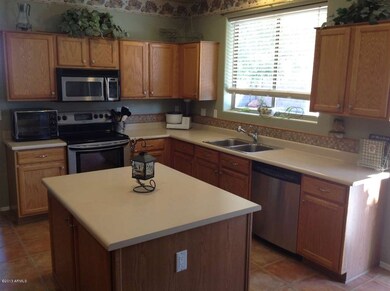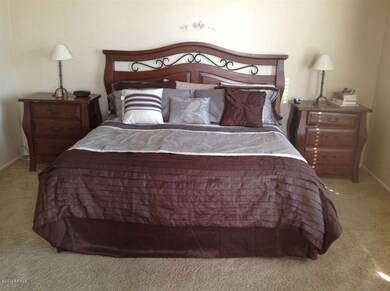
3341 E Javelina Ave Mesa, AZ 85204
Central Mesa NeighborhoodHighlights
- Play Pool
- RV Gated
- Hydromassage or Jetted Bathtub
- Pioneer Elementary School Rated A-
- 0.2 Acre Lot
- Covered patio or porch
About This Home
As of August 2018Beautiful 5 bedroom, 3 bath home with a loft. 3 car garage, RV gate, spacious living room, dining room, & family room. Full suite downstairs perfect for guests! Pebble Tec pool.
Last Agent to Sell the Property
Munroe Multifamily License #BR512795000 Listed on: 02/25/2013

Home Details
Home Type
- Single Family
Est. Annual Taxes
- $1,782
Year Built
- Built in 1997
Lot Details
- 8,671 Sq Ft Lot
- Block Wall Fence
- Front and Back Yard Sprinklers
HOA Fees
- $44 Monthly HOA Fees
Parking
- 3 Car Garage
- RV Gated
Home Design
- Wood Frame Construction
- Tile Roof
- Stucco
Interior Spaces
- 2,655 Sq Ft Home
- 2-Story Property
- Ceiling Fan
Kitchen
- Eat-In Kitchen
- Breakfast Bar
- Kitchen Island
Bedrooms and Bathrooms
- 5 Bedrooms
- Primary Bathroom is a Full Bathroom
- 3 Bathrooms
- Dual Vanity Sinks in Primary Bathroom
- Hydromassage or Jetted Bathtub
- Bathtub With Separate Shower Stall
Outdoor Features
- Play Pool
- Covered patio or porch
Schools
- Pioneer Elementary School - Gilbert
- Highland Jr High Middle School
- Highland High School
Utilities
- Refrigerated Cooling System
- Heating Available
- High Speed Internet
- Cable TV Available
Community Details
- Association fees include ground maintenance
- Brown Property Mgmt Association, Phone Number (480) 539-1396
- Built by Richmond American
- Dana Ranch Unit One Subdivision
Listing and Financial Details
- Tax Lot 39
- Assessor Parcel Number 140-65-040
Ownership History
Purchase Details
Home Financials for this Owner
Home Financials are based on the most recent Mortgage that was taken out on this home.Purchase Details
Home Financials for this Owner
Home Financials are based on the most recent Mortgage that was taken out on this home.Purchase Details
Home Financials for this Owner
Home Financials are based on the most recent Mortgage that was taken out on this home.Purchase Details
Home Financials for this Owner
Home Financials are based on the most recent Mortgage that was taken out on this home.Purchase Details
Home Financials for this Owner
Home Financials are based on the most recent Mortgage that was taken out on this home.Similar Homes in Mesa, AZ
Home Values in the Area
Average Home Value in this Area
Purchase History
| Date | Type | Sale Price | Title Company |
|---|---|---|---|
| Warranty Deed | $362,900 | Fidelity National Title Agen | |
| Warranty Deed | $270,000 | Clear Title Agency Of Arizon | |
| Warranty Deed | $239,900 | First American Title Ins Co | |
| Trustee Deed | $207,600 | Orange Coast Title | |
| Warranty Deed | $189,761 | Old Republic Title Agency |
Mortgage History
| Date | Status | Loan Amount | Loan Type |
|---|---|---|---|
| Open | $291,920 | New Conventional | |
| Previous Owner | $20,000 | Unknown | |
| Previous Owner | $256,500 | New Conventional | |
| Previous Owner | $169,900 | New Conventional | |
| Previous Owner | $193,900 | New Conventional |
Property History
| Date | Event | Price | Change | Sq Ft Price |
|---|---|---|---|---|
| 08/27/2018 08/27/18 | Sold | $362,900 | -1.9% | $137 / Sq Ft |
| 07/26/2018 07/26/18 | Pending | -- | -- | -- |
| 07/12/2018 07/12/18 | Price Changed | $369,900 | -1.3% | $139 / Sq Ft |
| 06/28/2018 06/28/18 | For Sale | $374,900 | +38.9% | $141 / Sq Ft |
| 04/18/2013 04/18/13 | Sold | $270,000 | -1.8% | $102 / Sq Ft |
| 03/15/2013 03/15/13 | Pending | -- | -- | -- |
| 03/11/2013 03/11/13 | Price Changed | $275,000 | -3.5% | $104 / Sq Ft |
| 02/25/2013 02/25/13 | For Sale | $285,000 | -- | $107 / Sq Ft |
Tax History Compared to Growth
Tax History
| Year | Tax Paid | Tax Assessment Tax Assessment Total Assessment is a certain percentage of the fair market value that is determined by local assessors to be the total taxable value of land and additions on the property. | Land | Improvement |
|---|---|---|---|---|
| 2025 | $2,244 | $31,551 | -- | -- |
| 2024 | $2,265 | $30,048 | -- | -- |
| 2023 | $2,265 | $45,010 | $9,000 | $36,010 |
| 2022 | $2,210 | $34,880 | $6,970 | $27,910 |
| 2021 | $2,393 | $33,730 | $6,740 | $26,990 |
| 2020 | $2,351 | $30,930 | $6,180 | $24,750 |
| 2019 | $2,179 | $28,900 | $5,780 | $23,120 |
| 2018 | $2,074 | $27,380 | $5,470 | $21,910 |
| 2017 | $2,008 | $26,950 | $5,390 | $21,560 |
| 2016 | $2,083 | $26,360 | $5,270 | $21,090 |
| 2015 | $1,910 | $27,400 | $5,480 | $21,920 |
Agents Affiliated with this Home
-
Justin Cook

Seller's Agent in 2018
Justin Cook
RE/MAX
(602) 405-2665
1 in this area
196 Total Sales
-
Aimee Lunt

Seller Co-Listing Agent in 2018
Aimee Lunt
Real Broker
(480) 228-0320
133 Total Sales
-
Michelle Mazzola

Buyer's Agent in 2018
Michelle Mazzola
SERHANT.
(480) 239-5684
1 in this area
112 Total Sales
-
Royce Munroe
R
Seller's Agent in 2013
Royce Munroe
Munroe Multifamily
(480) 221-5449
22 Total Sales
-
Matthew Winters
M
Buyer's Agent in 2013
Matthew Winters
DenMar Realty
(480) 507-7905
1 in this area
86 Total Sales
Map
Source: Arizona Regional Multiple Listing Service (ARMLS)
MLS Number: 4896117
APN: 140-65-040
- 3303 E Baseline Rd Unit 107
- 3303 E Baseline Rd Unit 204
- 1502 E Treasure Cove Dr
- 1507 E Treasure Cove Dr
- 1519 E Treasure Cove Dr
- 1402 E Coral Cove Dr
- 1523 E Treasure Cove Dr
- 1225 E Sea Gull Dr
- 1326 E Clearwater Ln
- 1450 N Sailors Way
- 1632 S Alba Cir
- 1210 E Azure Sea Ln
- 1637 S Los Alamos Cir
- 1633 E Lakeside Dr Unit 127
- 1633 E Lakeside Dr Unit 154
- 1633 E Lakeside Dr Unit 143
- 1633 E Lakeside Dr Unit 39
- 1633 E Lakeside Dr Unit 98
- 1633 E Lakeside Dr Unit 48
- 1633 E Lakeside Dr Unit 167
