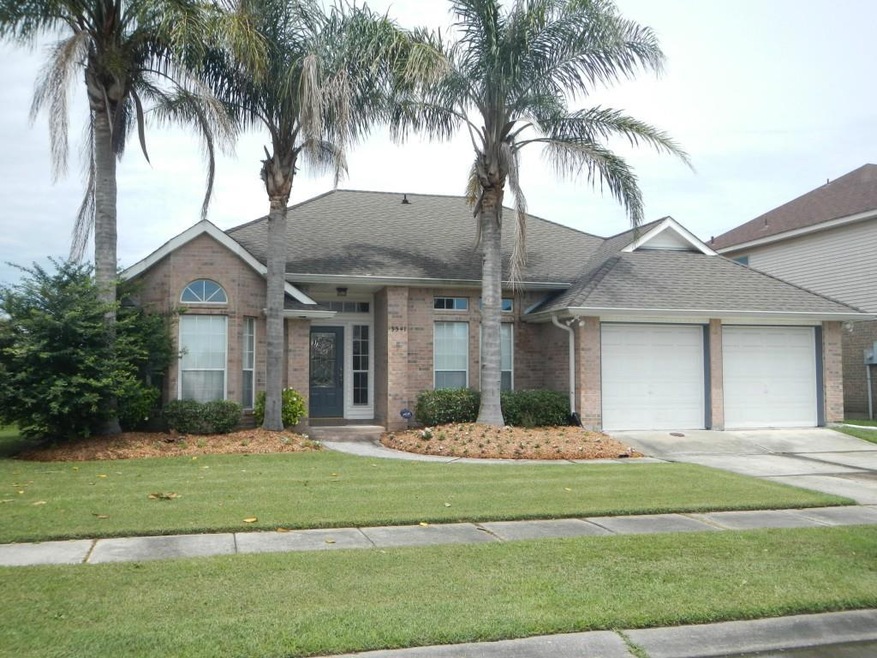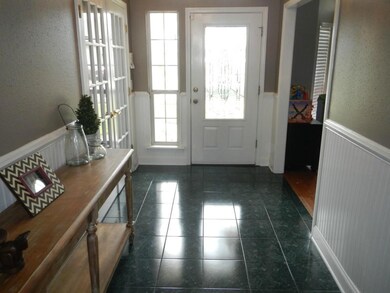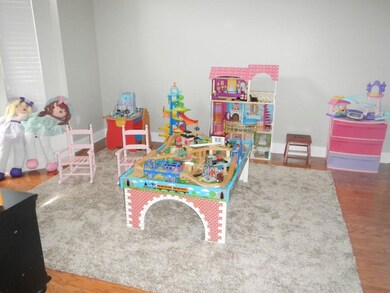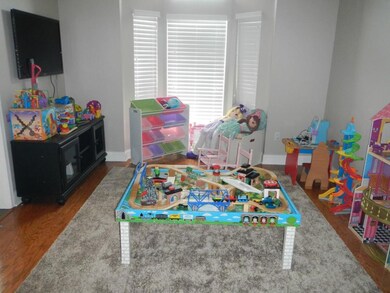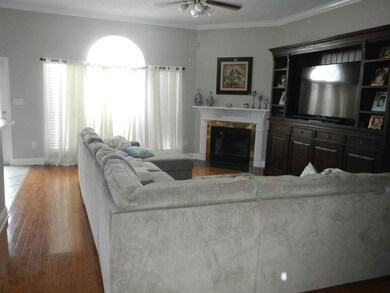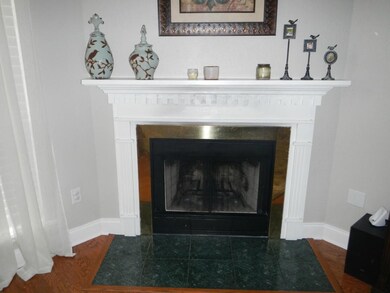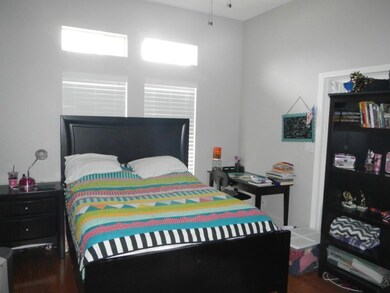
3341 Jason Ln Gretna, LA 70056
Highlights
- Fireplace
- 2 Car Attached Garage
- Ceiling Fan
- Gretna No. 2 Academy for Advanced Studies Rated A
- Central Heating and Cooling System
- High Speed Internet
About This Home
As of August 2015Large home in demand area close to major routes to the city. 4th Bedroom could be office. Wood floors in living room, hall and formal dining room. Fenced back yard has large deck. All rooms are very good sized. Priced to sell.
Last Buyer's Agent
DEAN MELLING
United Real Estate Partners LLC License #000022623

Home Details
Home Type
- Single Family
Est. Annual Taxes
- $2,130
Lot Details
- Lot Dimensions are 60 x 110
- Fenced
- Rectangular Lot
- Property is in very good condition
Parking
- 2 Car Attached Garage
Home Design
- Brick Exterior Construction
- Slab Foundation
- Shingle Roof
- Asphalt Shingled Roof
- Vinyl Siding
Interior Spaces
- 2,119 Sq Ft Home
- Property has 1 Level
- Ceiling Fan
- Fireplace
- Washer and Dryer Hookup
Kitchen
- Oven
- Range
- Dishwasher
- Disposal
Bedrooms and Bathrooms
- 4 Bedrooms
- 2 Full Bathrooms
Location
- Outside City Limits
Utilities
- Central Heating and Cooling System
- High Speed Internet
Listing and Financial Details
- Assessor Parcel Number 700583341JASONLN
Ownership History
Purchase Details
Home Financials for this Owner
Home Financials are based on the most recent Mortgage that was taken out on this home.Purchase Details
Home Financials for this Owner
Home Financials are based on the most recent Mortgage that was taken out on this home.Purchase Details
Home Financials for this Owner
Home Financials are based on the most recent Mortgage that was taken out on this home.Similar Homes in Gretna, LA
Home Values in the Area
Average Home Value in this Area
Purchase History
| Date | Type | Sale Price | Title Company |
|---|---|---|---|
| Warranty Deed | $200,000 | None Available | |
| Warranty Deed | $167,100 | -- | |
| Quit Claim Deed | -- | -- |
Mortgage History
| Date | Status | Loan Amount | Loan Type |
|---|---|---|---|
| Open | $189,367 | FHA | |
| Closed | $196,377 | FHA | |
| Previous Owner | $164,071 | FHA | |
| Previous Owner | $114,000 | New Conventional |
Property History
| Date | Event | Price | Change | Sq Ft Price |
|---|---|---|---|---|
| 08/31/2015 08/31/15 | Sold | -- | -- | -- |
| 08/01/2015 08/01/15 | Pending | -- | -- | -- |
| 05/27/2015 05/27/15 | For Sale | $218,500 | +32.4% | $103 / Sq Ft |
| 05/03/2013 05/03/13 | Sold | -- | -- | -- |
| 04/03/2013 04/03/13 | Pending | -- | -- | -- |
| 03/25/2013 03/25/13 | For Sale | $165,000 | -- | $78 / Sq Ft |
Tax History Compared to Growth
Tax History
| Year | Tax Paid | Tax Assessment Tax Assessment Total Assessment is a certain percentage of the fair market value that is determined by local assessors to be the total taxable value of land and additions on the property. | Land | Improvement |
|---|---|---|---|---|
| 2024 | $2,130 | $22,160 | $4,490 | $17,670 |
| 2023 | $1,791 | $21,200 | $4,490 | $16,710 |
| 2022 | $2,701 | $21,200 | $4,490 | $16,710 |
| 2021 | $2,546 | $21,200 | $4,490 | $16,710 |
| 2020 | $2,528 | $21,200 | $4,490 | $16,710 |
| 2019 | $2,446 | $20,000 | $4,290 | $15,710 |
| 2018 | $1,428 | $20,000 | $4,290 | $15,710 |
| 2017 | $2,190 | $20,000 | $4,290 | $15,710 |
| 2016 | $2,146 | $20,000 | $4,290 | $15,710 |
| 2015 | $1,753 | $16,710 | $4,290 | $12,420 |
| 2014 | $1,753 | $16,710 | $4,290 | $12,420 |
Agents Affiliated with this Home
-
Shawn Trapp
S
Seller's Agent in 2015
Shawn Trapp
RE/MAX Select
(251) 802-5448
21 in this area
152 Total Sales
-
D
Buyer's Agent in 2015
DEAN MELLING
United Real Estate Partners LLC
(504) 913-1416
-
Valencia Brocks
V
Seller's Agent in 2013
Valencia Brocks
Brocks Realty LLC
(504) 813-7279
9 in this area
87 Total Sales
Map
Source: ROAM MLS
MLS Number: 2012716
APN: 0200012104
- 157 Barnes Ct
- 3320 Timberlane Way Dr Unit 134
- 933 Christana Place
- 3617 Lake Ontario Dr
- 1825 Lake Superior Dr
- 3404 Lake Des Allemands Dr
- 1844 Timberlane Estate Dr
- 1232 Wyndham North None
- 1232 Wyndham N
- 3720 Lake Arrowhead Dr
- 836 Sheree Lyn Ct
- 1200 Wyndham S
- 849 Marlene Dr
- 3745 Lake Timberlane Dr
- 744 Fairfield Ave
- 3633 Lake Michel Ct
- 34 Terraza Del Oeste
