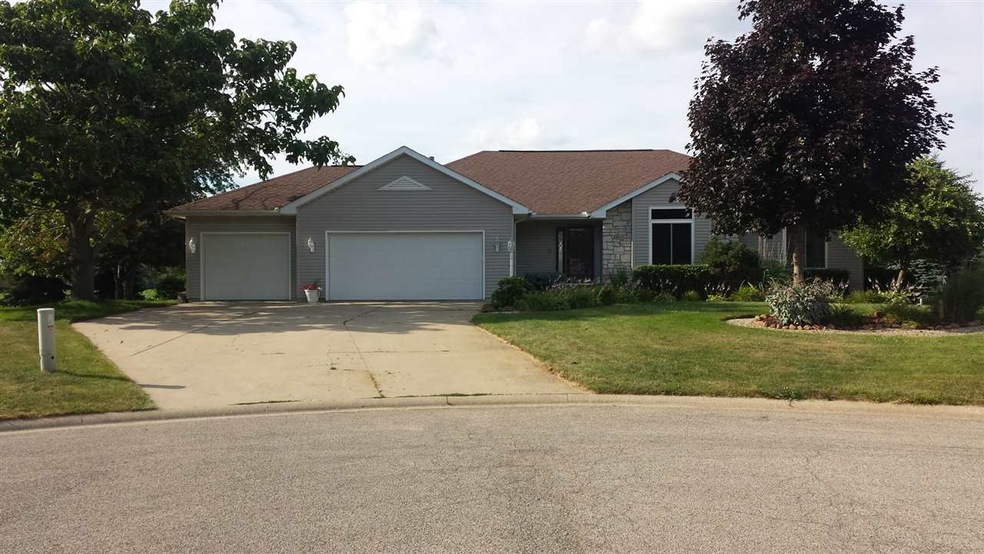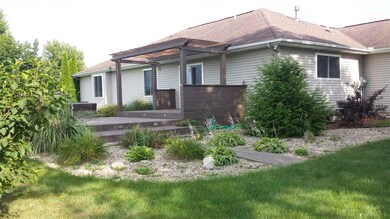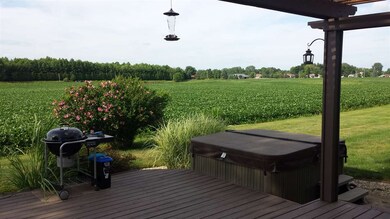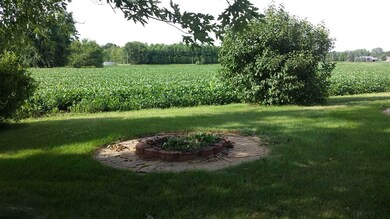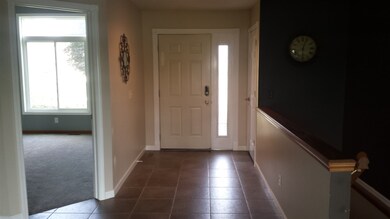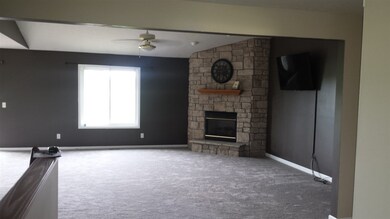
3341 N Greenfield Ct Warsaw, IN 46582
Estimated Value: $343,885 - $362,000
Highlights
- Primary Bedroom Suite
- Open Floorplan
- Backs to Open Ground
- Madison Elementary School Rated A-
- Ranch Style House
- Cathedral Ceiling
About This Home
As of August 2016Do not miss out on this well maintained home located on a cul de sac of the very desirable neighborhood, The Dells. This home has an extremely private setting backing up to farmers field. It is country living in the city. This beautiful home has an open floor plan, great for entertaining. Updates include all new windows that come with a lifetime warranty, new flooring throughout the main level this home is ready for you to move right in and enjoy! Schedule your showing today before this one is gone!
Last Buyer's Agent
Marcia Anderson
Coldwell Banker Real Estate Group
Home Details
Home Type
- Single Family
Est. Annual Taxes
- $976
Year Built
- Built in 1999
Lot Details
- 0.3 Acre Lot
- Lot Dimensions are 209x125
- Backs to Open Ground
- Cul-De-Sac
- Level Lot
Parking
- 3 Car Attached Garage
- Garage Door Opener
- Driveway
Home Design
- Ranch Style House
- Brick Exterior Construction
- Poured Concrete
- Asphalt Roof
- Vinyl Construction Material
Interior Spaces
- Open Floorplan
- Cathedral Ceiling
- Entrance Foyer
- Living Room with Fireplace
- Pull Down Stairs to Attic
Kitchen
- Eat-In Kitchen
- Breakfast Bar
- Oven or Range
- Kitchen Island
Flooring
- Carpet
- Tile
- Vinyl
Bedrooms and Bathrooms
- 4 Bedrooms
- Primary Bedroom Suite
- 2 Full Bathrooms
Laundry
- Laundry on main level
- Washer and Gas Dryer Hookup
Finished Basement
- Basement Fills Entire Space Under The House
- Sump Pump
- 1 Bedroom in Basement
Utilities
- Forced Air Heating and Cooling System
- Heating System Uses Gas
- Private Company Owned Well
- Well
- Private Sewer
Additional Features
- Porch
- Suburban Location
Community Details
- Community Fire Pit
Listing and Financial Details
- Assessor Parcel Number 43-07-28-300-053.000-016
Ownership History
Purchase Details
Home Financials for this Owner
Home Financials are based on the most recent Mortgage that was taken out on this home.Purchase Details
Similar Homes in Warsaw, IN
Home Values in the Area
Average Home Value in this Area
Purchase History
| Date | Buyer | Sale Price | Title Company |
|---|---|---|---|
| Werking Matthew | -- | Liberty Title & Escrow Co | |
| Diaz-Cabrera Hilda | -- | -- |
Mortgage History
| Date | Status | Borrower | Loan Amount |
|---|---|---|---|
| Previous Owner | Junker Leland J | $148,500 | |
| Previous Owner | Junker Leland J | $47,000 |
Property History
| Date | Event | Price | Change | Sq Ft Price |
|---|---|---|---|---|
| 08/10/2016 08/10/16 | Sold | $225,000 | -2.1% | $75 / Sq Ft |
| 07/26/2016 07/26/16 | Pending | -- | -- | -- |
| 07/10/2016 07/10/16 | For Sale | $229,900 | -- | $77 / Sq Ft |
Tax History Compared to Growth
Tax History
| Year | Tax Paid | Tax Assessment Tax Assessment Total Assessment is a certain percentage of the fair market value that is determined by local assessors to be the total taxable value of land and additions on the property. | Land | Improvement |
|---|---|---|---|---|
| 2024 | $1,874 | $304,600 | $28,300 | $276,300 |
| 2023 | $1,773 | $297,400 | $28,300 | $269,100 |
| 2022 | $1,813 | $283,900 | $28,300 | $255,600 |
| 2021 | $1,622 | $255,500 | $28,300 | $227,200 |
| 2020 | $1,639 | $251,500 | $28,300 | $223,200 |
| 2019 | $1,543 | $245,700 | $28,300 | $217,400 |
| 2018 | $1,480 | $238,100 | $28,300 | $209,800 |
| 2017 | $1,336 | $228,800 | $28,300 | $200,500 |
| 2016 | $1,130 | $187,100 | $21,300 | $165,800 |
| 2014 | $976 | $178,400 | $21,300 | $157,100 |
| 2013 | $976 | $177,400 | $21,300 | $156,100 |
Agents Affiliated with this Home
-
Tony Hartley

Seller's Agent in 2016
Tony Hartley
CENTURY 21 Bradley Realty, Inc
(260) 704-3660
32 Total Sales
-

Buyer's Agent in 2016
Marcia Anderson
Coldwell Banker Real Estate Group
Map
Source: Indiana Regional MLS
MLS Number: 201631922
APN: 43-07-28-300-053.000-016
- 1101 Greenbrier Blvd
- 111 E Birchwood Ct
- 2870 Greenacre Ct
- 2880 Greenacre Ct Unit Lot 34
- 360 E 350 N
- 645 E Essex Dr
- 3930 E Kings Pass
- 3905 E Kings Pass
- 3890 Gregory Ct
- 0 Rd N Unit 202442949
- 982 Hawthorn Dr
- 3680 Arlington Ct
- 520 E Levi Lee Rd
- 4011 N 100 E
- 397 W 250 N
- 3566 N Prairie St
- 4031 N Old Port Rd
- 506 Bay Circle Dr
- 2111 Bluewater Dr
- TBD Old State Road 15
- 3341 N Greenfield Ct
- 3335 N Greenfield Ct
- 3334 N Greenfield Ct
- 3314 N Greenfield Ct
- 3315 N Greenfield Ct
- 3329 N Hickory Ct
- 3295 N Greenfield Ct
- 3343 N Hickory Ct
- 1341 Greenbrier Blvd Unit Lot 23
- 1341 Greenbrier Blvd Unit Lot
- 139 E Birchwood Ct
- 3307 N Hickory Ct Unit The Dells
- 3307 N Hickory Ct
- 100 E Deerwood Ct
- 167 E Birchwood Ct
- 129 E Birchwood Ct
- 3342 N Hickory Ct
- 1233 Greenbrier Blvd Unit Lot 26
- 3306 N Hickory Ct
- 3263 N Hickory Ct
