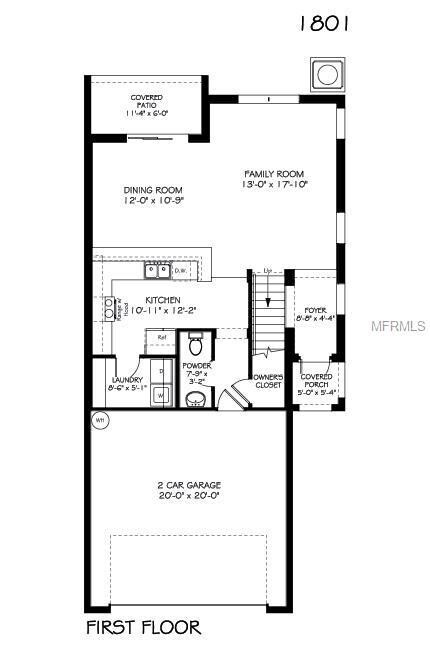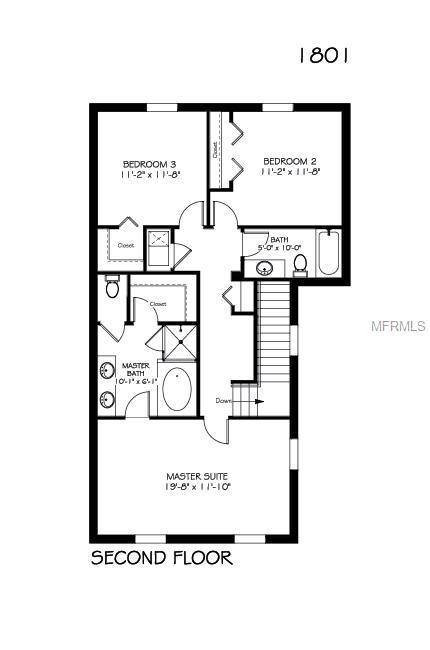
3341 Rodrick Cir Orlando, FL 32824
Highlights
- Under Construction
- 10 Acre Lot
- End Unit
- Pond View
- Open Floorplan
- Corner Lot
About This Home
As of July 2025Lennar's town homes feature all concrete block even the 2nd floor!!! all tile floor down stairs and the upgraded kitchen with granite counters and stainless steel!!! washer dryer and blinds!!!
Townhouse Details
Home Type
- Townhome
Est. Annual Taxes
- $4,137
Year Built
- Built in 2014 | Under Construction
Lot Details
- End Unit
- North Facing Home
- Native Plants
- Irrigation
- Landscaped with Trees
- Zero Lot Line
HOA Fees
- $59 Monthly HOA Fees
Parking
- 2 Car Garage
- Garage Door Opener
Home Design
- Bi-Level Home
- Slab Foundation
- Shingle Roof
- Block Exterior
- Stucco
Interior Spaces
- 1,801 Sq Ft Home
- Open Floorplan
- High Ceiling
- ENERGY STAR Qualified Windows
- Blinds
- Family Room Off Kitchen
- Pond Views
- In Wall Pest System
Kitchen
- Eat-In Kitchen
- Range
- Microwave
- Dishwasher
- Solid Surface Countertops
- Disposal
Flooring
- Carpet
- Ceramic Tile
Bedrooms and Bathrooms
- 3 Bedrooms
- Walk-In Closet
- Low Flow Plumbing Fixtures
Laundry
- Laundry in unit
- Dryer
- Washer
Eco-Friendly Details
- Energy-Efficient HVAC
- Energy-Efficient Thermostat
- Non-Toxic Pest Control
Outdoor Features
- Exterior Lighting
Schools
- Wyndham Lakes Elementary School
- South Creek Middle School
- Cypress Creek High School
Utilities
- Central Heating and Cooling System
- Electric Water Heater
- High Speed Internet
- Cable TV Available
Listing and Financial Details
- Home warranty included in the sale of the property
- Visit Down Payment Resource Website
- Legal Lot and Block 80 / 14
- Assessor Parcel Number 32-24-30-9627-14-080
Community Details
Overview
- Association fees include cable TV, pool, electricity, escrow reserves fund, maintenance structure, recreational facilities
- Wyndham Lakes Estates Subdivision
- On-Site Maintenance
- The community has rules related to deed restrictions
Recreation
- Tennis Courts
- Community Playground
- Community Pool
- Park
Pet Policy
- Breed Restrictions
Ownership History
Purchase Details
Home Financials for this Owner
Home Financials are based on the most recent Mortgage that was taken out on this home.Purchase Details
Home Financials for this Owner
Home Financials are based on the most recent Mortgage that was taken out on this home.Purchase Details
Home Financials for this Owner
Home Financials are based on the most recent Mortgage that was taken out on this home.Similar Homes in Orlando, FL
Home Values in the Area
Average Home Value in this Area
Purchase History
| Date | Type | Sale Price | Title Company |
|---|---|---|---|
| Warranty Deed | $355,000 | None Listed On Document | |
| Warranty Deed | $305,000 | First American Title Ins Co | |
| Special Warranty Deed | $217,000 | North American Title Company |
Mortgage History
| Date | Status | Loan Amount | Loan Type |
|---|---|---|---|
| Open | $355,000 | VA | |
| Previous Owner | $244,000 | New Conventional | |
| Previous Owner | $141,000 | Adjustable Rate Mortgage/ARM |
Property History
| Date | Event | Price | Change | Sq Ft Price |
|---|---|---|---|---|
| 07/10/2025 07/10/25 | Sold | $355,000 | -1.4% | $197 / Sq Ft |
| 06/18/2025 06/18/25 | Pending | -- | -- | -- |
| 06/15/2025 06/15/25 | Price Changed | $360,000 | -2.7% | $200 / Sq Ft |
| 06/05/2025 06/05/25 | Price Changed | $370,000 | -1.3% | $205 / Sq Ft |
| 06/04/2025 06/04/25 | Price Changed | $375,000 | +0.3% | $208 / Sq Ft |
| 05/28/2025 05/28/25 | Price Changed | $374,000 | -0.3% | $208 / Sq Ft |
| 05/02/2025 05/02/25 | Price Changed | $375,000 | -2.6% | $208 / Sq Ft |
| 04/24/2025 04/24/25 | Price Changed | $385,000 | -2.5% | $214 / Sq Ft |
| 04/21/2025 04/21/25 | Price Changed | $395,000 | -1.3% | $219 / Sq Ft |
| 04/14/2025 04/14/25 | Price Changed | $400,000 | -2.4% | $222 / Sq Ft |
| 04/03/2025 04/03/25 | For Sale | $410,000 | +34.4% | $228 / Sq Ft |
| 08/16/2021 08/16/21 | Sold | $305,000 | +3.4% | $169 / Sq Ft |
| 06/28/2021 06/28/21 | Pending | -- | -- | -- |
| 06/22/2021 06/22/21 | For Sale | $295,000 | +36.0% | $164 / Sq Ft |
| 07/21/2019 07/21/19 | Off Market | $216,990 | -- | -- |
| 11/28/2014 11/28/14 | Sold | $216,990 | -1.4% | $120 / Sq Ft |
| 09/24/2014 09/24/14 | Pending | -- | -- | -- |
| 09/15/2014 09/15/14 | For Sale | $219,990 | -- | $122 / Sq Ft |
Tax History Compared to Growth
Tax History
| Year | Tax Paid | Tax Assessment Tax Assessment Total Assessment is a certain percentage of the fair market value that is determined by local assessors to be the total taxable value of land and additions on the property. | Land | Improvement |
|---|---|---|---|---|
| 2025 | $4,137 | $271,637 | -- | -- |
| 2024 | $3,844 | $271,637 | -- | -- |
| 2023 | $3,844 | $256,293 | $0 | $0 |
| 2022 | $3,688 | $248,828 | $55,000 | $193,828 |
| 2021 | $3,692 | $204,802 | $35,000 | $169,802 |
| 2020 | $3,575 | $206,042 | $35,000 | $171,042 |
| 2019 | $3,783 | $207,283 | $35,000 | $172,283 |
| 2018 | $3,741 | $202,644 | $35,000 | $167,644 |
| 2017 | $3,675 | $197,793 | $20,000 | $177,793 |
| 2016 | $3,481 | $183,094 | $25,000 | $158,094 |
| 2015 | $3,318 | $168,956 | $25,000 | $143,956 |
| 2014 | $524 | $20,000 | $20,000 | $0 |
Agents Affiliated with this Home
-
Terry Romero

Seller's Agent in 2025
Terry Romero
LA ROSA REALTY LLC
(954) 263-3307
4 in this area
86 Total Sales
-
Amy Phillips

Buyer's Agent in 2025
Amy Phillips
CALL IT CLOSED INTL REALTY
(407) 792-8212
1 in this area
158 Total Sales
-
Lisa Camphire

Seller's Agent in 2021
Lisa Camphire
PREMIER SOTHEBYS INT'L REALTY
(702) 408-8001
2 in this area
76 Total Sales
-
Chris Bessette

Seller Co-Listing Agent in 2021
Chris Bessette
KELLER WILLIAMS CLASSIC
(407) 445-7097
5 in this area
524 Total Sales
-
Ben Goldstein

Seller's Agent in 2014
Ben Goldstein
LENNAR REALTY
(844) 277-5790
10,963 Total Sales
-
Stellar Non-Member Agent
S
Buyer's Agent in 2014
Stellar Non-Member Agent
FL_MFRMLS
Map
Source: Stellar MLS
MLS Number: T2716999
APN: 32-2430-9630-14-080
- 3349 Rodrick Cir
- 3319 Rodrick Cir
- 3018 Bargate St
- 3530 Rodrick Cir
- 3308 Rodrick Cir
- 3550 Rodrick Cir
- 3610 Rodrick Cir
- 3256 Rodrick Cir
- 14963 Braywood Trail
- 2652 Carrickton Cir
- 3166 Rodrick Cir
- 3162 Rodrick Cir
- 14819 Braywood Trail
- 3243 Palatka St
- 2918 Rodrick Cir
- 3237 Palatka St
- 2663 Youngford St
- 2934 Rodrick Cir
- 2938 Rodrick Cir
- 15137 Braywood Trail


